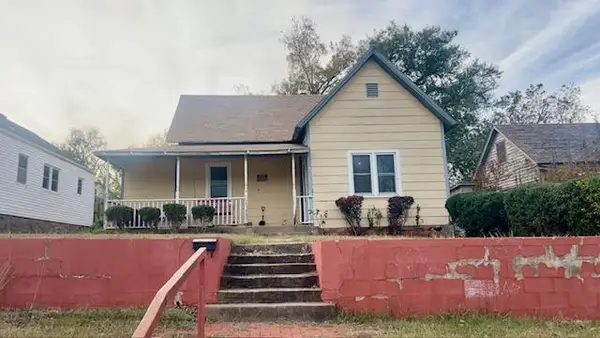2900 Deer Run Trail, Guthrie, OK 73044
Local realty services provided by:Better Homes and Gardens Real Estate The Platinum Collective
Listed by: david dobson-tucker
Office: re/max first
MLS#:1177974
Source:OK_OKC
2900 Deer Run Trail,Guthrie, OK 73044
$529,000
- 4 Beds
- 3 Baths
- 2,556 sq. ft.
- Single family
- Active
Upcoming open houses
- Sun, Nov 1602:00 pm - 04:00 pm
Price summary
- Price:$529,000
- Price per sq. ft.:$206.96
About this home
Builder is currently offering 10,000 in incentives for buyers. This can go towards - rate buy downs, closing costs, and amenities for the home (blinds, fencing, etc.).
Step into refined living with this newly completed, designer-crafted home nestled in the heart of Guthrie. Every detail has been thoughtfully curated — from the modern color palette to the upscale finishes that exude warmth and sophistication.
The expansive living room boasts a soaring cathedral ceiling adorned with a rustic wood beam, a striking floor-to-ceiling stone fireplace, and rich wood-look tile flooring that blends beauty with durability. French doors lead to a private study, ideal for a home office or library.
This home features four spacious bedrooms, each thoughtfully designed for comfort and style. The gourmet kitchen is a showpiece — anchored by a generous island, exquisite countertops, and a tasteful mix of brass accents and designer tones, creating a space that is both elegant and inviting. An exceptional lighting package elevates every room.
Retreat to the luxurious primary suite featuring a spa-inspired bath with under-cabinet lighting, ceiling-height tile, double vanities, a walk-in closet, a soaking tub, and a separate shower — the perfect escape at day's end.
Additional highlights include a well-appointed walk-in pantry, a good sized utility room, and a three-car garage. Enjoy the outdoors under a covered patio with a ceiling fan — ideal for peaceful evenings under the Oklahoma sky. Property includes a sprinkler system, private well, and septic.
This is more than just a home — it’s a lifestyle of comfort, craftsmanship, and timeless beauty.
Contact an agent
Home facts
- Year built:2025
- Listing ID #:1177974
- Added:137 day(s) ago
- Updated:November 12, 2025 at 01:34 PM
Rooms and interior
- Bedrooms:4
- Total bathrooms:3
- Full bathrooms:3
- Living area:2,556 sq. ft.
Heating and cooling
- Cooling:Central Electric
- Heating:Central Gas
Structure and exterior
- Roof:Composition
- Year built:2025
- Building area:2,556 sq. ft.
- Lot area:0.84 Acres
Schools
- High school:Guthrie HS
- Middle school:Guthrie JHS
- Elementary school:Central ES
Utilities
- Water:Private Well Available
- Sewer:Septic Tank
Finances and disclosures
- Price:$529,000
- Price per sq. ft.:$206.96
New listings near 2900 Deer Run Trail
- New
 $265,000Active3 beds 2 baths1,612 sq. ft.
$265,000Active3 beds 2 baths1,612 sq. ft.11601 Split Oak Circle, Guthrie, OK 73044
MLS# 1201174Listed by: LIME REALTY - New
 $75,000Active1.03 Acres
$75,000Active1.03 Acres1609 E Roosevelt Avenue, Guthrie, OK 73044
MLS# 1201060Listed by: THE STERLING GROUP, LLC - New
 $235,000Active3 beds 2 baths1,904 sq. ft.
$235,000Active3 beds 2 baths1,904 sq. ft.5303 Hamilton Drive, Guthrie, OK 73044
MLS# 1199943Listed by: 405 HOME STORE - New
 $355,000Active3 beds 2 baths1,943 sq. ft.
$355,000Active3 beds 2 baths1,943 sq. ft.12111 Hidden Run Road, Guthrie, OK 73044
MLS# 1201034Listed by: KELLER WILLIAMS-YUKON - New
 $251,990Active3 beds 2 baths1,412 sq. ft.
$251,990Active3 beds 2 baths1,412 sq. ft.1620 Prairie Vista, Guthrie, OK 73044
MLS# 1200915Listed by: D.R HORTON REALTY OF OK LLC - New
 $274,990Active4 beds 2 baths1,614 sq. ft.
$274,990Active4 beds 2 baths1,614 sq. ft.1600 Prairie Vista, Guthrie, OK 73044
MLS# 1200918Listed by: D.R HORTON REALTY OF OK LLC - New
 $274,990Active4 beds 2 baths1,614 sq. ft.
$274,990Active4 beds 2 baths1,614 sq. ft.1640 Prairie Vista, Guthrie, OK 73044
MLS# 1200923Listed by: D.R HORTON REALTY OF OK LLC - New
 $110,000Active3 beds 1 baths1,444 sq. ft.
$110,000Active3 beds 1 baths1,444 sq. ft.509 N Division Street, Guthrie, OK 73044
MLS# 1200859Listed by: LRE REALTY LLC - New
 $184,900Active4 beds 2 baths1,270 sq. ft.
$184,900Active4 beds 2 baths1,270 sq. ft.515 E Harrison Avenue, Guthrie, OK 73044
MLS# 1200462Listed by: SPEARHEAD REAL ESTATE, LLC - New
 $450,000Active4 beds 3 baths2,537 sq. ft.
$450,000Active4 beds 3 baths2,537 sq. ft.8335 Elk Valley, Guthrie, OK 73044
MLS# 1200319Listed by: KELLER WILLIAMS CENTRAL OK GUT
