2949 Twisted Oak Drive, Guthrie, OK 73044
Local realty services provided by:Better Homes and Gardens Real Estate The Platinum Collective
2949 Twisted Oak Drive,Guthrie, OK 73044
$422,188
- 4 Beds
- 2 Baths
- 2,072 sq. ft.
- Single family
- Active
Listed by:
- sarah murraybhgre the platinum collective
MLS#:1170591
Source:OK_OKC
Price summary
- Price:$422,188
- Price per sq. ft.:$203.76
About this home
**BUILDER OFFERING $5K IN SELLER CONCESSIONS + A STORM SHELTER**
Bold, moody, desirable — Nestled on a spacious and serene .78-acre lot, this exquisite residence offers the perfect blend of luxury, comfort, and privacy. Boasting 4 generously sized bedrooms and 2 beautifully appointed bathrooms, this home is designed to accommodate both everyday living and elegant entertaining. Upon touring this home, you will discover elite finishes and meticulous attention to detail. Equipped with custom soft close cabinetry, under cabinet lighting, stainless steel appliances, high-end tile, quartz + granite countertops, oversized windows and carefully selected fixtures. The open-concept layout creates a seamless flow between living spaces, filled with natural light, modern + neutral colors and upscale charm. For car enthusiasts or those in need of extra storage, the side entry 3-car garage provides ample space and functionality. Whether you're enjoying a simple evening in your expansive backyard or hosting gatherings in your gourmet kitchen, this home delivers the elevated lifestyle you've been searching for. Experience luxury living + modern charm at its finest!
Gutters & irrigation system recently added!!
Contact an agent
Home facts
- Year built:2025
- Listing ID #:1170591
- Added:127 day(s) ago
- Updated:September 27, 2025 at 12:35 PM
Rooms and interior
- Bedrooms:4
- Total bathrooms:2
- Full bathrooms:2
- Living area:2,072 sq. ft.
Heating and cooling
- Cooling:Central Electric
- Heating:Central Gas
Structure and exterior
- Roof:Composition
- Year built:2025
- Building area:2,072 sq. ft.
- Lot area:0.78 Acres
Schools
- High school:Guthrie HS
- Middle school:Guthrie JHS
- Elementary school:Central ES
Utilities
- Water:Private Well Available
- Sewer:Septic Tank
Finances and disclosures
- Price:$422,188
- Price per sq. ft.:$203.76
New listings near 2949 Twisted Oak Drive
- New
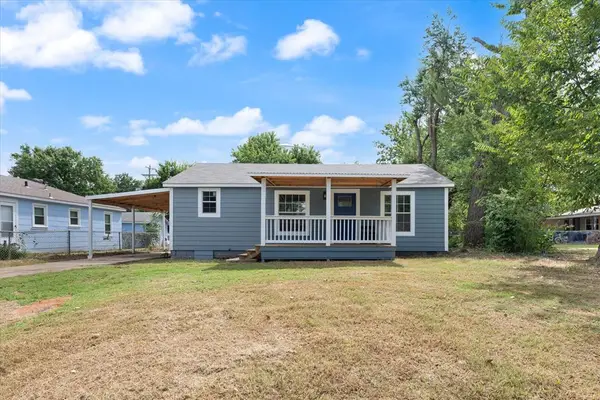 $249,900Active3 beds 2 baths1,467 sq. ft.
$249,900Active3 beds 2 baths1,467 sq. ft.1907 W Oklahoma Avenue, Guthrie, OK 73044
MLS# 1193384Listed by: JAMESON REALTY GROUP - Open Sun, 2 to 4pmNew
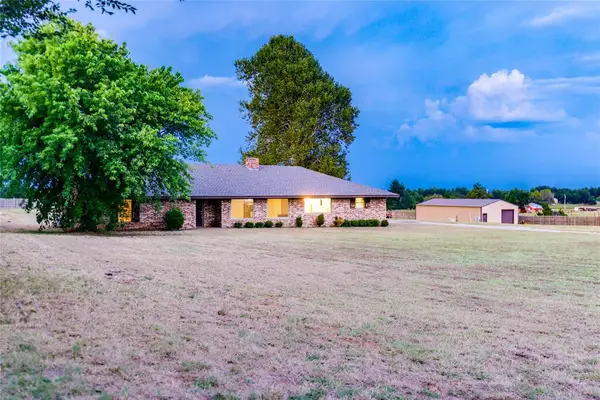 $435,000Active3 beds 3 baths2,372 sq. ft.
$435,000Active3 beds 3 baths2,372 sq. ft.2730 W College Avenue, Guthrie, OK 73044
MLS# 1192638Listed by: SHOWOKC REAL ESTATE - New
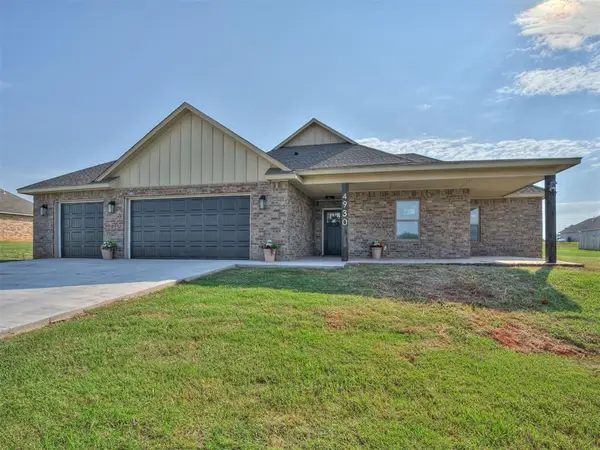 $370,000Active4 beds 2 baths2,055 sq. ft.
$370,000Active4 beds 2 baths2,055 sq. ft.4930 Meadow Lane, Guthrie, OK 73044
MLS# 1193232Listed by: CROSS C REALTY LLC - New
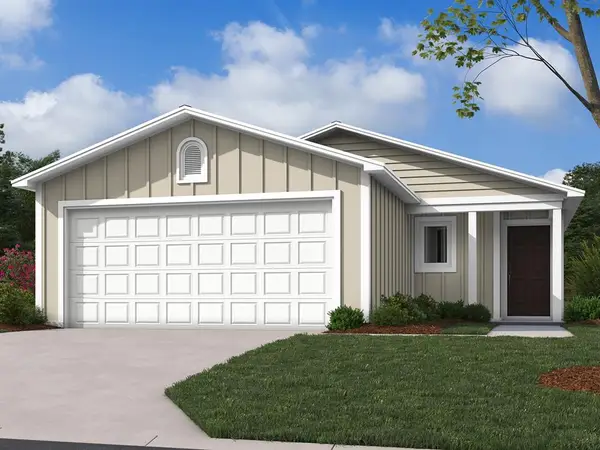 $219,050Active3 beds 2 baths1,259 sq. ft.
$219,050Active3 beds 2 baths1,259 sq. ft.1207 Colt Drive, Guthrie, OK 73044
MLS# 1193077Listed by: COPPER CREEK REAL ESTATE - New
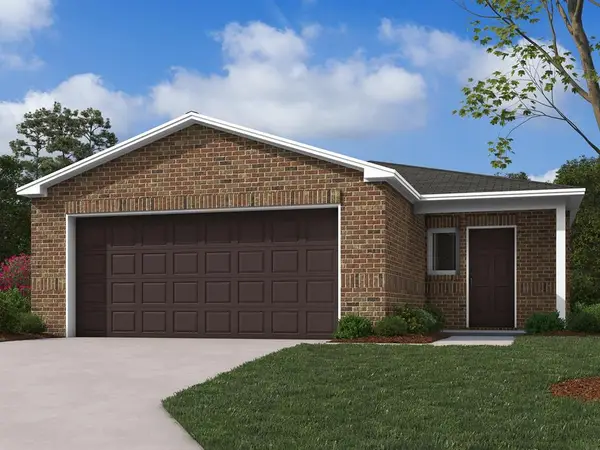 $211,050Active3 beds 2 baths1,051 sq. ft.
$211,050Active3 beds 2 baths1,051 sq. ft.1209 Colt Drive, Guthrie, OK 73044
MLS# 1193080Listed by: COPPER CREEK REAL ESTATE - New
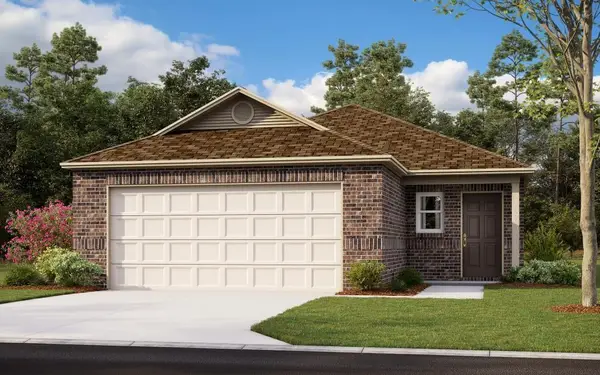 $222,900Active3 beds 2 baths1,373 sq. ft.
$222,900Active3 beds 2 baths1,373 sq. ft.1202 Colt Drive, Guthrie, OK 73044
MLS# 1193082Listed by: COPPER CREEK REAL ESTATE - New
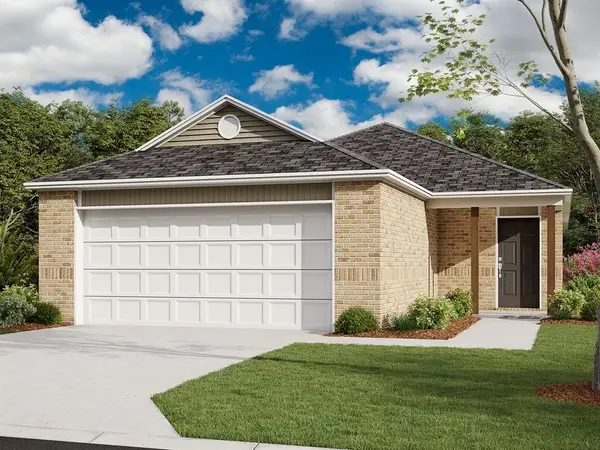 $227,050Active3 beds 2 baths1,402 sq. ft.
$227,050Active3 beds 2 baths1,402 sq. ft.1124 Colt Drive, Guthrie, OK 73044
MLS# 1193086Listed by: COPPER CREEK REAL ESTATE - New
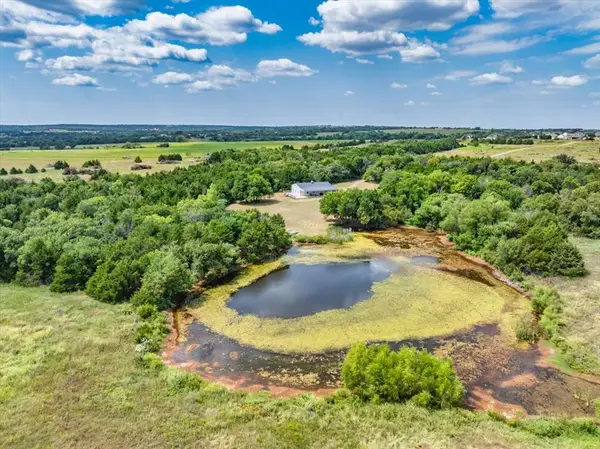 $550,000Active2 beds 1 baths1,600 sq. ft.
$550,000Active2 beds 1 baths1,600 sq. ft.4530 N Anderson Road, Guthrie, OK 73044
MLS# 1193157Listed by: PEAK 46 PROPERTIES, LLC - Open Sun, 2 to 4pmNew
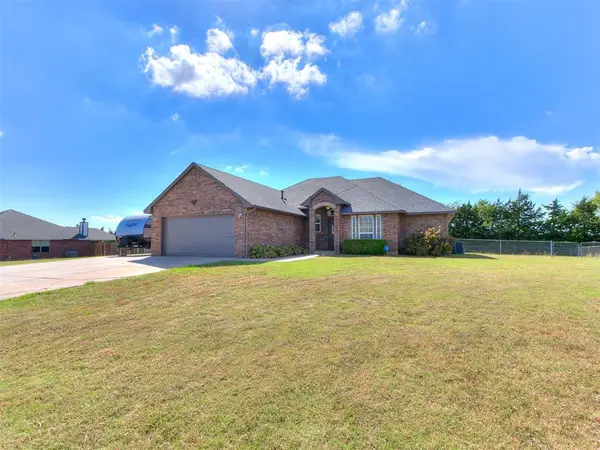 $275,000Active3 beds 2 baths1,602 sq. ft.
$275,000Active3 beds 2 baths1,602 sq. ft.11755 Ridge Point, Guthrie, OK 73044
MLS# 1193127Listed by: KELLER WILLIAMS REALTY ELITE - New
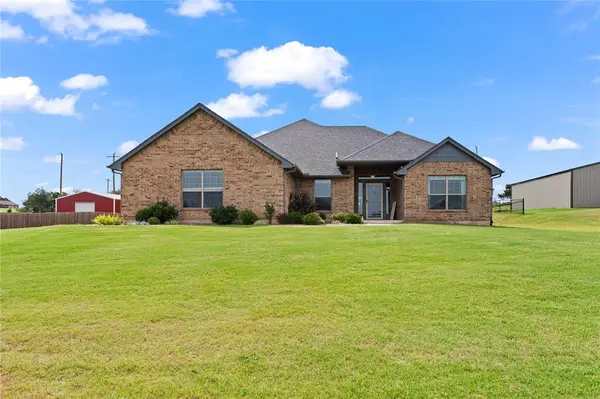 $320,000Active3 beds 2 baths1,804 sq. ft.
$320,000Active3 beds 2 baths1,804 sq. ft.5765 Dogwood Drive, Guthrie, OK 73044
MLS# 1192690Listed by: CHINOWTH & COHEN
