2973 Twisted Oak Drive, Guthrie, OK 73044
Local realty services provided by:Better Homes and Gardens Real Estate Paramount
Listed by: sarah murray
Office: bhgre the platinum collective
MLS#:1195051
Source:OK_OKC
2973 Twisted Oak Drive,Guthrie, OK 73044
$423,000
- 4 Beds
- 3 Baths
- 2,098 sq. ft.
- Single family
- Pending
Price summary
- Price:$423,000
- Price per sq. ft.:$201.62
About this home
Welcome to this stunning newly constructed home, perfectly blending modern elegance with everyday functionality. Boasting 4 oversized bedrooms and 2.5 spacious, fully functional bathrooms, and over 2,000 sqft this residence offers room for both relaxation and entertaining. Step inside to find highly attractive + upgraded finishes throughout, from the sleek wood-look tile flooring to the custom soft close cabinets and upgraded fixtures. The soft, modern color palette creates a warm and inviting atmosphere that complements the stainless-steel built-in appliances, making the kitchen a true showpiece. Upgraded lighting to highlight the elite features of this home. Outdoor living is redefined here — enjoy a serene take on outdoor living as this home sits comfortably on a lot just under an acre in the desirable Thelma Place community. Whether hosting gatherings or unwinding after a long day, the possibilities are endless! This home has been thoughtfully designed — a rare opportunity to own modern luxury in a peaceful environment. Schedule your showing today and see for yourself!
Contact an agent
Home facts
- Year built:2025
- Listing ID #:1195051
- Added:90 day(s) ago
- Updated:January 08, 2026 at 08:34 AM
Rooms and interior
- Bedrooms:4
- Total bathrooms:3
- Full bathrooms:2
- Half bathrooms:1
- Living area:2,098 sq. ft.
Heating and cooling
- Cooling:Central Electric
- Heating:Central Electric
Structure and exterior
- Roof:Composition
- Year built:2025
- Building area:2,098 sq. ft.
- Lot area:0.78 Acres
Schools
- High school:Guthrie HS
- Middle school:Guthrie JHS
- Elementary school:Central ES
Finances and disclosures
- Price:$423,000
- Price per sq. ft.:$201.62
New listings near 2973 Twisted Oak Drive
- New
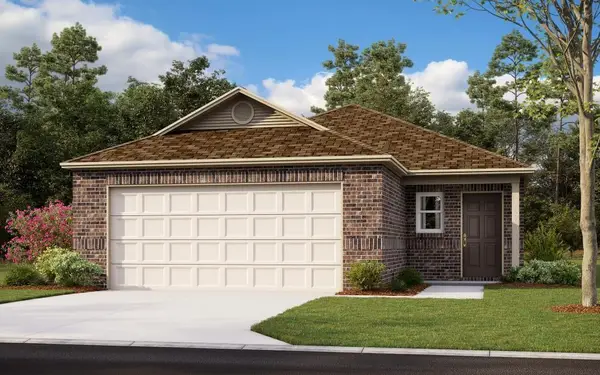 $223,600Active3 beds 2 baths1,373 sq. ft.
$223,600Active3 beds 2 baths1,373 sq. ft.1113 Colt Drive, Guthrie, OK 73044
MLS# 1208484Listed by: COPPER CREEK REAL ESTATE - New
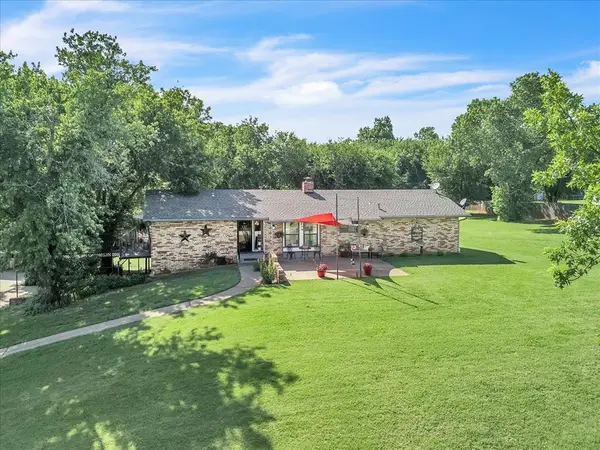 $460,000Active5 beds 3 baths2,953 sq. ft.
$460,000Active5 beds 3 baths2,953 sq. ft.1007 Mockingbird Lane, Guthrie, OK 73044
MLS# 1208500Listed by: STETSON BENTLEY - New
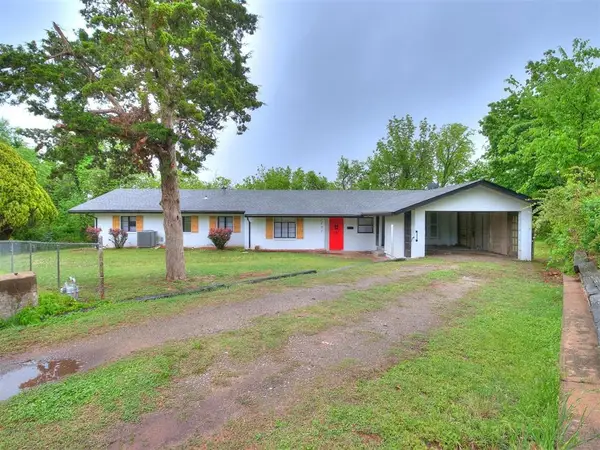 $203,900Active3 beds 3 baths2,076 sq. ft.
$203,900Active3 beds 3 baths2,076 sq. ft.1601 W Harrison Avenue, Guthrie, OK 73044
MLS# 1208262Listed by: CITYGATES REAL ESTATE LLC - New
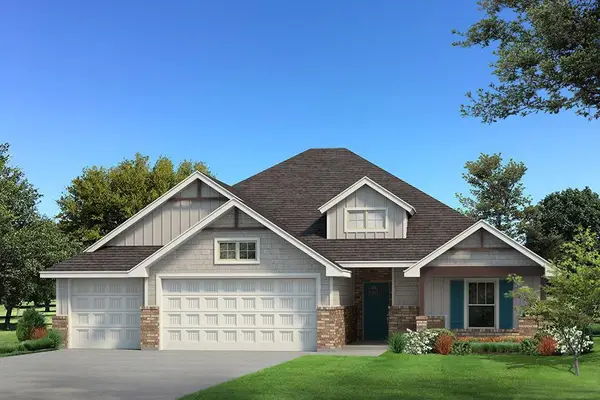 $401,840Active4 beds 2 baths1,900 sq. ft.
$401,840Active4 beds 2 baths1,900 sq. ft.667 Straight Street, Guthrie, OK 73044
MLS# 1208359Listed by: PREMIUM PROP, LLC - New
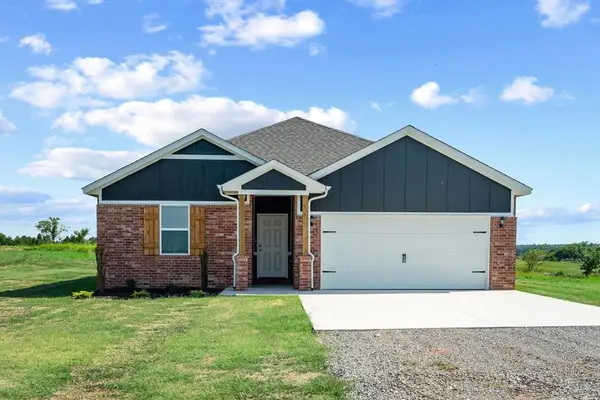 $302,315Active4 beds 2 baths1,890 sq. ft.
$302,315Active4 beds 2 baths1,890 sq. ft.5365 Littlefoot Lane, Guthrie, OK 73044
MLS# 1208436Listed by: COLLECTION 7 REALTY - New
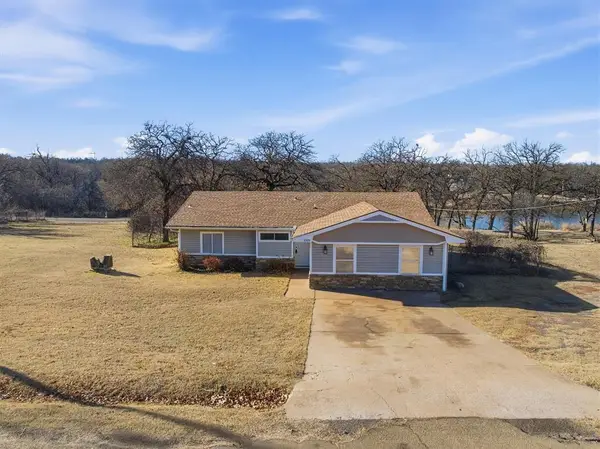 $255,000Active5 beds 3 baths1,698 sq. ft.
$255,000Active5 beds 3 baths1,698 sq. ft.6505 West Drive, Guthrie, OK 73044
MLS# 1207419Listed by: STETSON BENTLEY 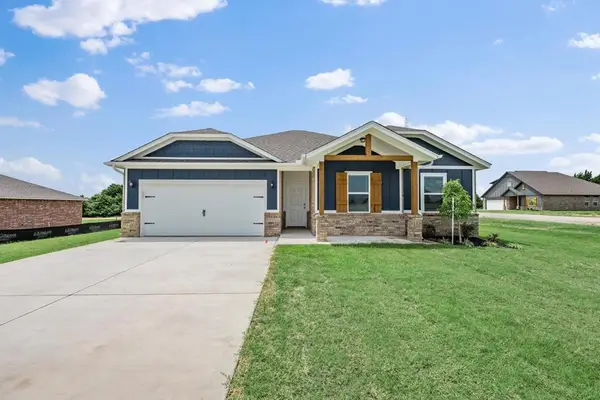 $274,111Pending4 beds 2 baths1,855 sq. ft.
$274,111Pending4 beds 2 baths1,855 sq. ft.5131 Grassland Drive, Guthrie, OK 73044
MLS# 1207875Listed by: COLLECTION 7 REALTY- New
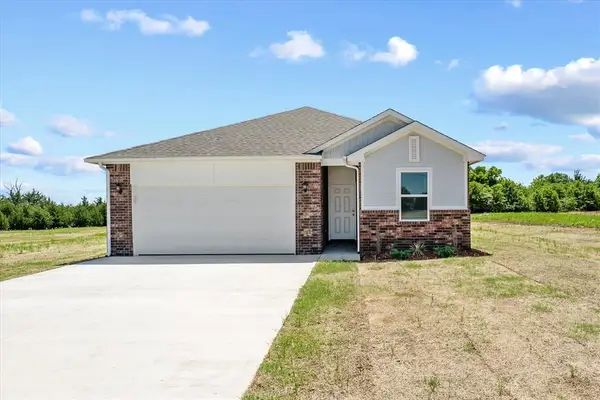 $237,111Active3 beds 2 baths1,363 sq. ft.
$237,111Active3 beds 2 baths1,363 sq. ft.5191 Grassland Drive, Guthrie, OK 73044
MLS# 1207877Listed by: COLLECTION 7 REALTY - New
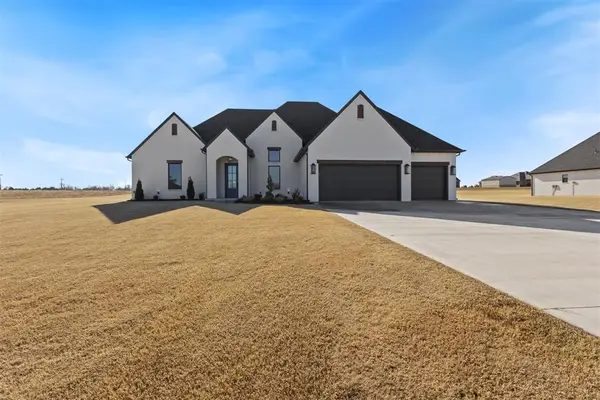 $538,900Active4 beds 4 baths2,693 sq. ft.
$538,900Active4 beds 4 baths2,693 sq. ft.4381 Raymond Lane, Guthrie, OK 73044
MLS# 1207715Listed by: LIME REALTY - New
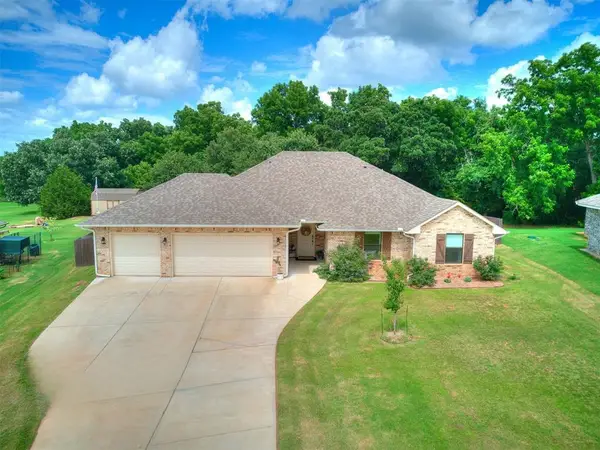 $340,000Active4 beds 2 baths1,968 sq. ft.
$340,000Active4 beds 2 baths1,968 sq. ft.9542 Pastoral Drive, Guthrie, OK 73044
MLS# 1208446Listed by: COLLECTION 7 REALTY
