3327 Bobcat Trail, Guthrie, OK 73044
Local realty services provided by:Better Homes and Gardens Real Estate The Platinum Collective
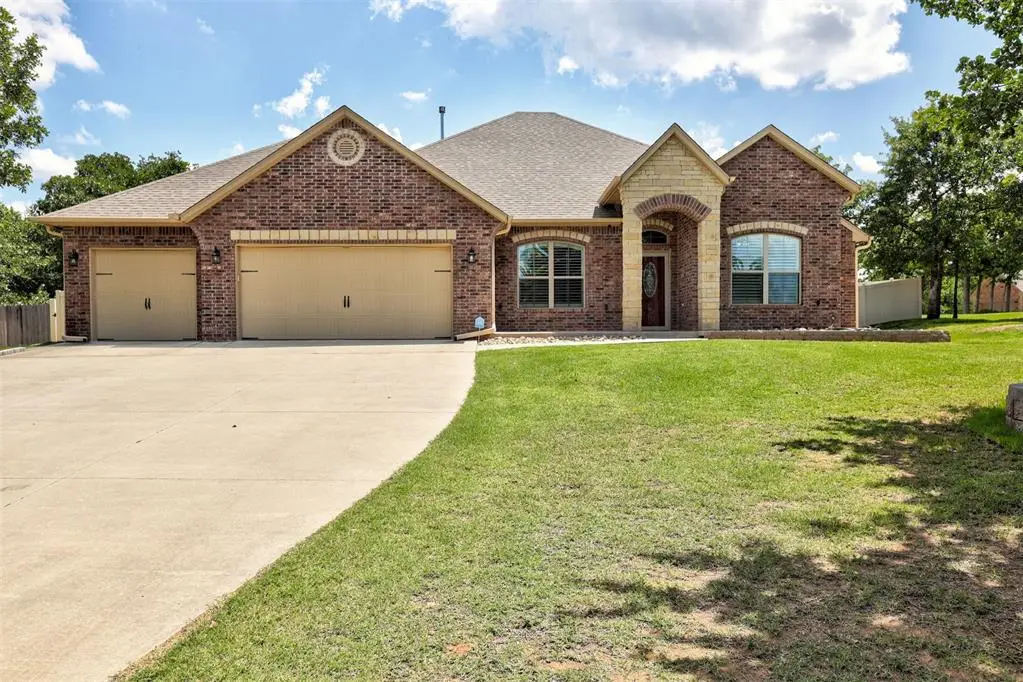
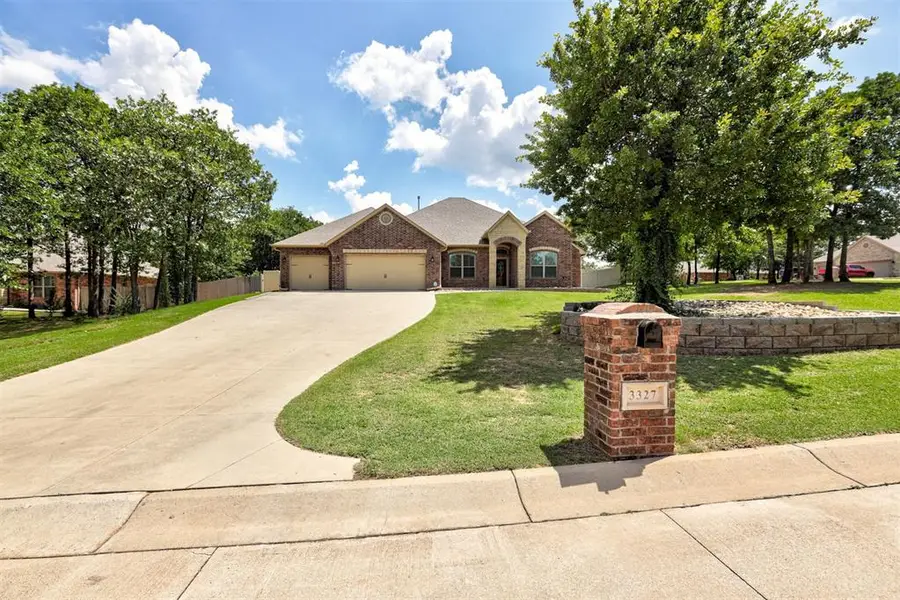
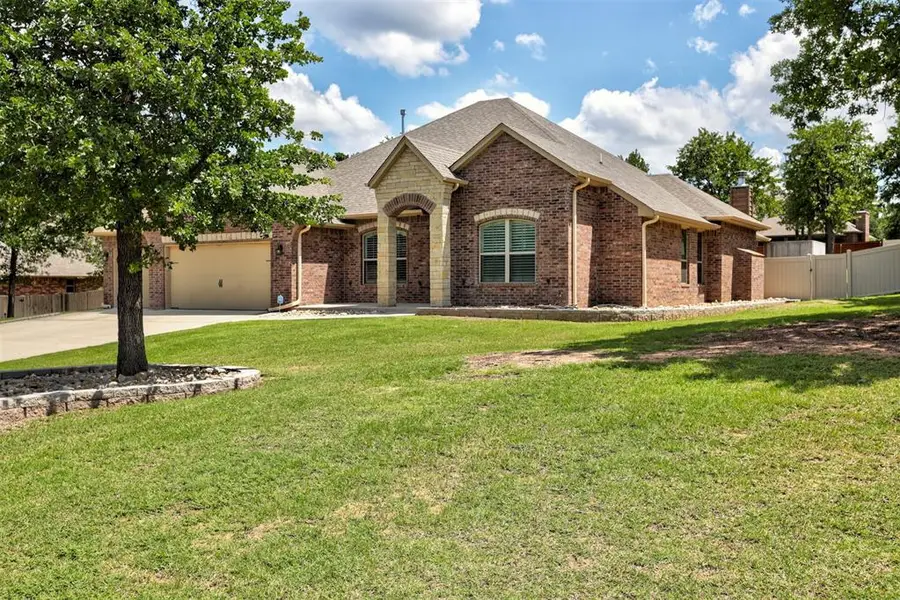
Listed by:kerry byers
Office:chamberlain realty llc.
MLS#:1171537
Source:OK_OKC
Price summary
- Price:$435,000
- Price per sq. ft.:$206.16
About this home
This stunning home has been meticulously cared for and updated. You will love all the space and storage. Inside it offers 3 bedrooms, 2 bathrooms, an office (that could be a 4th bedroom) and an extra flex/bonus room off the garage that can be an exercise room or office. This home has so much charm, from the barrel ceiling in the entryway, to the high ceilings, wood beams, plantation shutters and wood-like tile floors. The kitchen has a large island with granite countertops throughout, a built-in hutch and a large walk-in pantry. The dining area has a great view of the beautiful backyard. The living area has a stunning brick fireplace and lots of natural light. French doors off the entry lead to an open room that can be used as an office or a bedroom. The spacious primary bedroom has an en-suite bathroom with double vanities, spa tub, walk-in shower, large closets and door access leading to the outdoor patio. Newer carpet in all three bedrooms. New paint throughout. The beautiful backyard has an extended patio with a pavilion, brick fireplace and two ceiling fans. The standing OZ storm shelter is easy to get to from the patio. Also enjoy the extra flex/bonus room that is an additional 209 sq ft that has its own heating and cooling system that can be accessed through the garage or from the patio. The 3-car oversized garage offers walk-through connection to both garages and has utility plywood and pegboard on the walls. The beautiful Silva Addition is a gated community.
Contact an agent
Home facts
- Year built:2018
- Listing Id #:1171537
- Added:48 day(s) ago
- Updated:August 08, 2025 at 07:27 AM
Rooms and interior
- Bedrooms:3
- Total bathrooms:2
- Full bathrooms:2
- Living area:2,110 sq. ft.
Heating and cooling
- Cooling:Central Electric
- Heating:Central Gas
Structure and exterior
- Roof:Composition
- Year built:2018
- Building area:2,110 sq. ft.
- Lot area:0.76 Acres
Schools
- High school:Guthrie HS
- Middle school:Guthrie JHS
- Elementary school:Charter Oak ES
Utilities
- Water:Private Water, Public
Finances and disclosures
- Price:$435,000
- Price per sq. ft.:$206.16
New listings near 3327 Bobcat Trail
- New
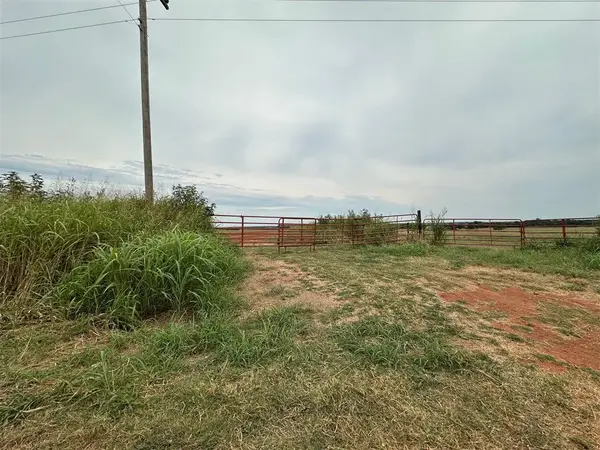 $725,000Active100 Acres
$725,000Active100 AcresW Industrial Road, Guthrie, OK 73044
MLS# 1185858Listed by: CENTURY 21 JUDGE FITE COMPANY 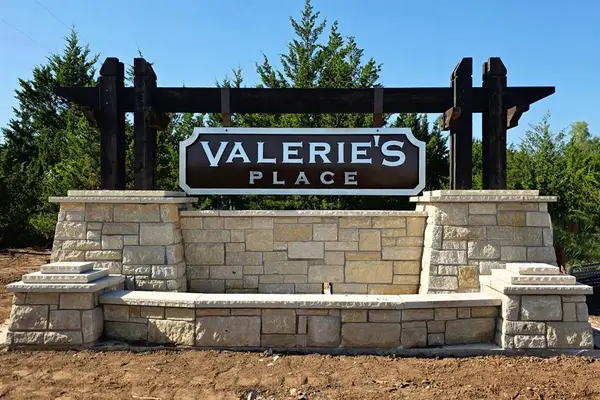 $55,000Pending0.84 Acres
$55,000Pending0.84 Acres9401 Eliana Drive, Guthrie, OK 73044
MLS# 1185845Listed by: KELLER WILLIAMS CENTRAL OK GUT- Open Sat, 2 to 3pmNew
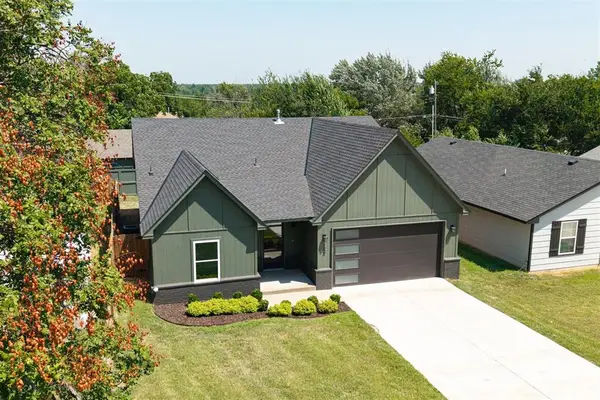 $280,000Active3 beds 2 baths1,730 sq. ft.
$280,000Active3 beds 2 baths1,730 sq. ft.1802 E Harrison Avenue, Guthrie, OK 73044
MLS# 1185438Listed by: THE AGENCY - Open Sat, 2 to 4pmNew
 $399,000Active4 beds 3 baths2,301 sq. ft.
$399,000Active4 beds 3 baths2,301 sq. ft.11746 Narrow Way, Guthrie, OK 73044
MLS# 1185414Listed by: ARISTON REALTY LLC - New
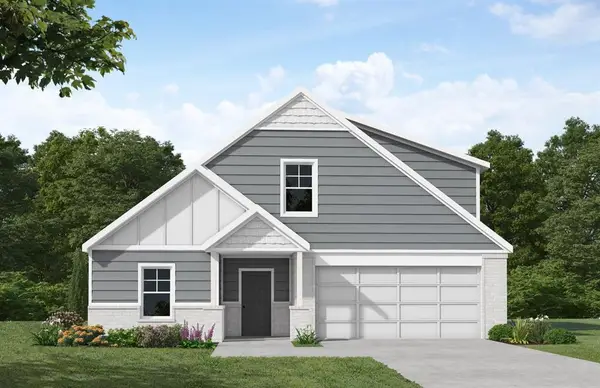 $315,705Active4 beds 3 baths1,990 sq. ft.
$315,705Active4 beds 3 baths1,990 sq. ft.5385 Littlefoot Lane, Guthrie, OK 73044
MLS# 1185770Listed by: COLLECTION 7 REALTY - New
 $259,990Active3 beds 2 baths1,574 sq. ft.
$259,990Active3 beds 2 baths1,574 sq. ft.3440 Oak Ridge, Guthrie, OK 73044
MLS# 1185735Listed by: D.R HORTON REALTY OF OK LLC - New
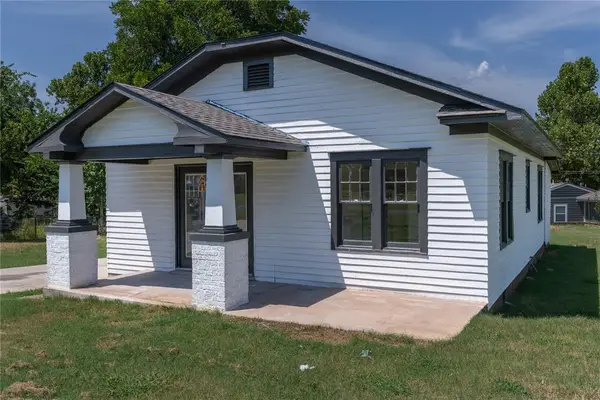 $160,000Active2 beds 1 baths1,004 sq. ft.
$160,000Active2 beds 1 baths1,004 sq. ft.1720 E Perkins Avenue, Guthrie, OK 73044
MLS# 1185642Listed by: LRE REALTY LLC 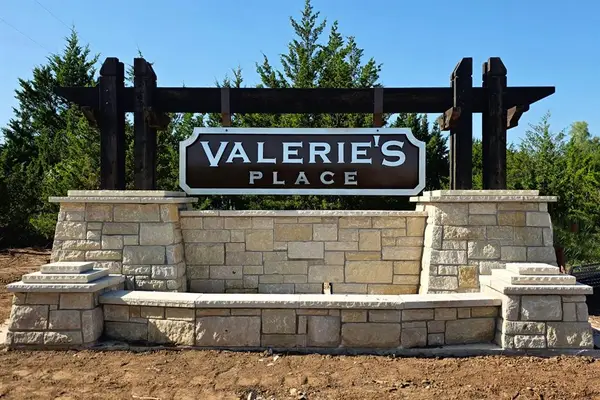 $65,000Pending1.15 Acres
$65,000Pending1.15 Acres9457 Eliana Drive, Guthrie, OK 73044
MLS# 1185641Listed by: KELLER WILLIAMS CENTRAL OK GUT- Open Sun, 2 to 4pmNew
 $514,900Active4 beds 4 baths2,763 sq. ft.
$514,900Active4 beds 4 baths2,763 sq. ft.4449 Raymond Lane, Guthrie, OK 73044
MLS# 1185202Listed by: COPPER CREEK REAL ESTATE - New
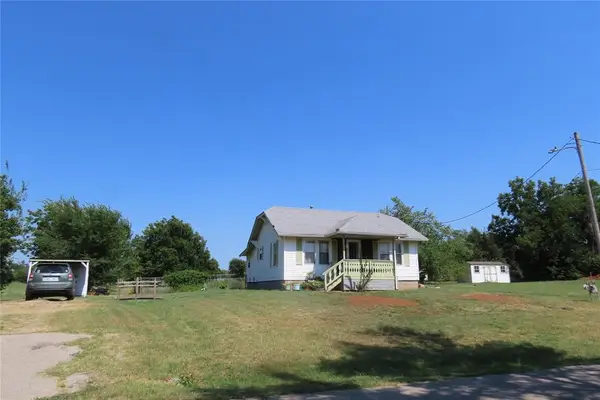 $165,000Active1 beds 1 baths870 sq. ft.
$165,000Active1 beds 1 baths870 sq. ft.624 S Hazel Street, Guthrie, OK 73044
MLS# 1185470Listed by: METRO FIRST REALTY

