3527 Bobcat Trail, Guthrie, OK 73044
Local realty services provided by:Better Homes and Gardens Real Estate Paramount
Listed by: courtney brown
Office: homestead + co
MLS#:1195212
Source:OK_OKC
3527 Bobcat Trail,Guthrie, OK 73044
$399,000
- 3 Beds
- 3 Baths
- 2,036 sq. ft.
- Single family
- Active
Upcoming open houses
- Sun, Jan 1102:00 pm - 04:00 pm
Price summary
- Price:$399,000
- Price per sq. ft.:$195.97
About this home
Your new home sits on nearly 3/4 of an acre on a corner homesite with mature trees in a gated community. Located just minutes from shopping, restaurants, and hospitals in Edmond. 3 bed, 2.5 bath PLUS a study. Split open floor plan with tall ceilings & big windows with a beautiful view to your cozy outdoor patio with a wood burning fireplace & privacy! Inside you can enjoy your gas log fireplace. White cabinetry throughout the home compliments the beautiful black granite. An extended 3 car garage makes this a great workspace! Upgrades include gutters, irrigation system, remote blinds, a storm shelter & shed. Extra bedrooms separated with a Jack & Jill bath & a fully tiled shower/tub. The primary suite has an extended space to enjoy & french doors that lead to the back patio. The primary bath boasts an oversized tempered window for more sunlight as you enjoy your Jacuzzi tub, tiled walk in shower, large closet & double vanity! Listing agent related to seller.
Contact an agent
Home facts
- Year built:2017
- Listing ID #:1195212
- Added:94 day(s) ago
- Updated:January 11, 2026 at 11:11 PM
Rooms and interior
- Bedrooms:3
- Total bathrooms:3
- Full bathrooms:2
- Half bathrooms:1
- Living area:2,036 sq. ft.
Heating and cooling
- Cooling:Central Electric
- Heating:Heat Pump
Structure and exterior
- Roof:Heavy Comp
- Year built:2017
- Building area:2,036 sq. ft.
- Lot area:0.73 Acres
Schools
- High school:Guthrie HS
- Middle school:Guthrie JHS
- Elementary school:Charter Oak ES
Utilities
- Water:Rural Water
Finances and disclosures
- Price:$399,000
- Price per sq. ft.:$195.97
New listings near 3527 Bobcat Trail
- New
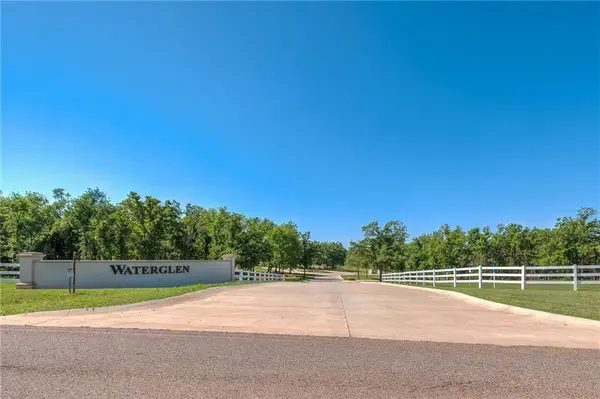 $149,000Active3.33 Acres
$149,000Active3.33 Acres9761 Waterglen Road, Guthrie, OK 73044
MLS# 1209244Listed by: HEATHER & COMPANY REALTY GROUP - New
 $1,000,000Active5 beds 5 baths4,906 sq. ft.
$1,000,000Active5 beds 5 baths4,906 sq. ft.9757 Bear Creek Road, Guthrie, OK 73044
MLS# 1209202Listed by: REAL BROKER LLC - New
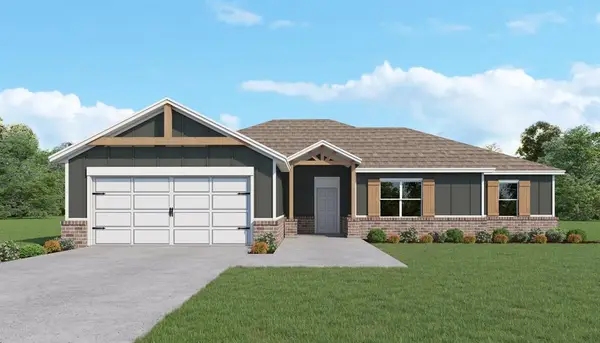 $309,500Active4 beds 3 baths1,932 sq. ft.
$309,500Active4 beds 3 baths1,932 sq. ft.545 Cumberland Drive, Guthrie, OK 73044
MLS# 1209207Listed by: OKC METRO GROUP - New
 $324,500Active4 beds 3 baths2,072 sq. ft.
$324,500Active4 beds 3 baths2,072 sq. ft.861 Stella Trail, Guthrie, OK 73044
MLS# 1209180Listed by: OKC METRO GROUP - New
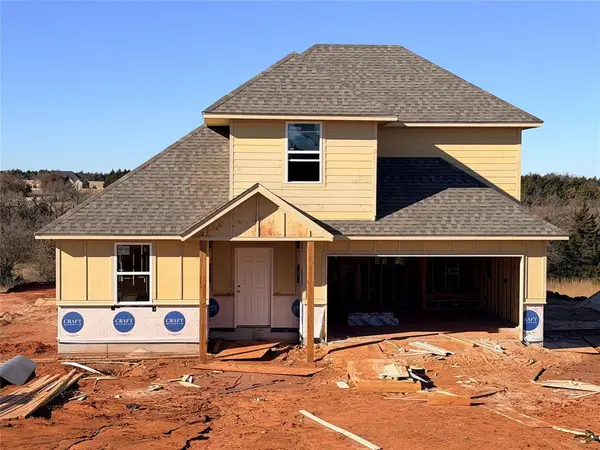 $323,500Active4 beds 3 baths2,072 sq. ft.
$323,500Active4 beds 3 baths2,072 sq. ft.664 Cumberland Drive, Guthrie, OK 73044
MLS# 1209187Listed by: OKC METRO GROUP - New
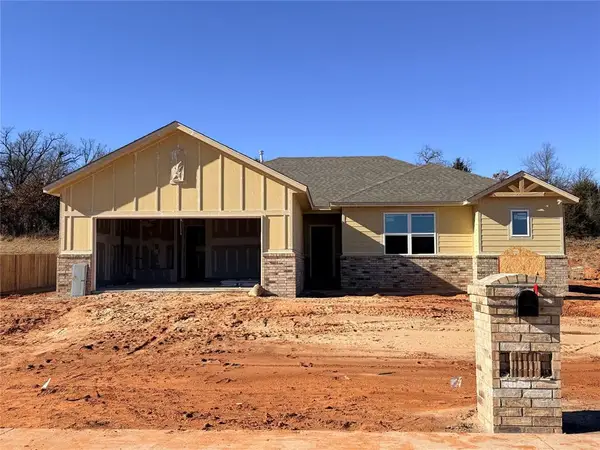 $294,500Active3 beds 3 baths1,865 sq. ft.
$294,500Active3 beds 3 baths1,865 sq. ft.717 Stella Trail, Guthrie, OK 73044
MLS# 1209175Listed by: OKC METRO GROUP - New
 $355,000Active4 beds 3 baths1,947 sq. ft.
$355,000Active4 beds 3 baths1,947 sq. ft.2543 Gallant Fox Terrace, Guthrie, OK 73044
MLS# 1209120Listed by: 405 HOME STORE - New
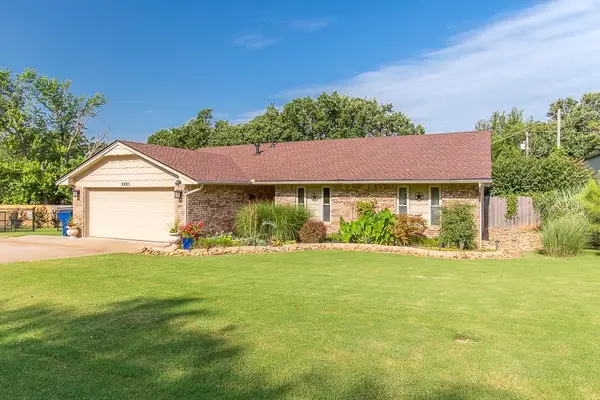 $282,000Active3 beds 2 baths1,424 sq. ft.
$282,000Active3 beds 2 baths1,424 sq. ft.5921 SW Morgan Drive, Guthrie, OK 73044
MLS# 1208952Listed by: INDEPENDENT REALTY OF OKLAHOMA - New
 $212,650Active3 beds 2 baths1,248 sq. ft.
$212,650Active3 beds 2 baths1,248 sq. ft.1117 S Colt Drive, Guthrie, OK 73044
MLS# 1209075Listed by: COPPER CREEK REAL ESTATE - New
 $160,000Active3 beds 1 baths1,378 sq. ft.
$160,000Active3 beds 1 baths1,378 sq. ft.1321 N Ash Street, Guthrie, OK 73044
MLS# 1208791Listed by: PROSELL REALTY
