4000 E Camp Drive, Guthrie, OK 73044
Local realty services provided by:Better Homes and Gardens Real Estate The Platinum Collective
Listed by:brian jamison
Office:salt real estate inc
MLS#:1178449
Source:OK_OKC
4000 E Camp Drive,Guthrie, OK 73044
$160,000
- 3 Beds
- 2 Baths
- 1,360 sq. ft.
- Single family
- Pending
Price summary
- Price:$160,000
- Price per sq. ft.:$117.65
About this home
“Contingent offer in place—please schedule your showing and bring your backup!” Welcome to this beautifully updated 3-bedroom, 2-bath home on 2 peaceful acres, offering the perfect blend of modern comfort and country charm. Designed for privacy and self-sufficiency, this property provides room to grow with a thoughtfully remodeled residence and exceptional outdoor features.
Built with durable 2x4 framing, 2x8 floor joists, and drywall interior, the split floor plan includes a spacious Primary Bedroom (14’x17’4”) with walk-in closet and private bath, plus two additional bedrooms (10’6”x12’1” and 10’1”x11’5”) ideal for guests or a home office. A large 16’x17’4” living room flows into the dining area and kitchen, creating a bright, inviting space for everyday living and entertaining. Brand NEW ELECTRIC COOKTOP / OVEN!
Enjoy new water-resistant hardwood composite flooring, fresh neutral paint, premium faucets, modern fixtures, a new stove, dishwasher, and included washer/dryer. A recent Owens Corning architectural shingle roof (25-year warranty) adds durability, while gigabit fiber internet keeps you connected. The house features a 100-amp breaker box plus a 200-amp service panel for future additions, and has been re-leveled (+/- 1/4 inch over 80 feet) for structural stability.
The land boasts 1 well that is only 1-year-old pump, a 72 sq ft raised garden bed, 192 sq ft shed, chain-link dog run, and movable A-frame chicken coop (repairable). A site is prepped for a 7’x7’ tornado shelter. The modern chambered septic system (approved by Oklahoma DEQ) offers greater capacity and efficiency than traditional systems.
Contact an agent
Home facts
- Year built:2013
- Listing ID #:1178449
- Added:77 day(s) ago
- Updated:September 27, 2025 at 07:29 AM
Rooms and interior
- Bedrooms:3
- Total bathrooms:2
- Full bathrooms:2
- Living area:1,360 sq. ft.
Heating and cooling
- Cooling:Central Electric
- Heating:Central Electric
Structure and exterior
- Roof:Composition
- Year built:2013
- Building area:1,360 sq. ft.
- Lot area:2 Acres
Schools
- High school:Guthrie HS
- Middle school:Guthrie JHS
- Elementary school:Guthrie Upper ES
Utilities
- Sewer:Septic Tank
Finances and disclosures
- Price:$160,000
- Price per sq. ft.:$117.65
New listings near 4000 E Camp Drive
- New
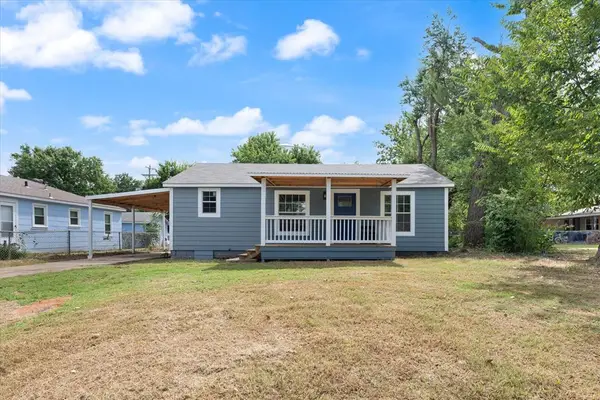 $249,900Active3 beds 2 baths1,467 sq. ft.
$249,900Active3 beds 2 baths1,467 sq. ft.1907 W Oklahoma Avenue, Guthrie, OK 73044
MLS# 1193384Listed by: JAMESON REALTY GROUP - Open Sun, 2 to 4pmNew
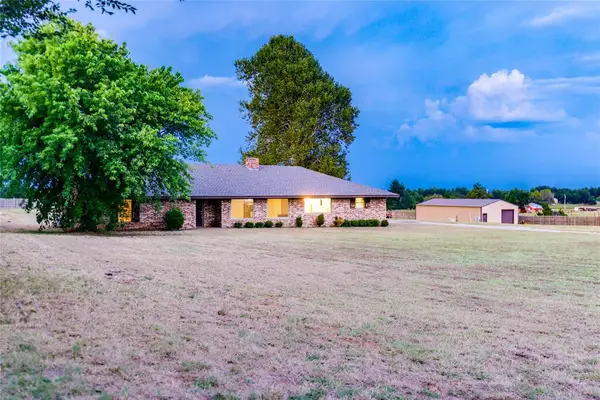 $435,000Active3 beds 3 baths2,372 sq. ft.
$435,000Active3 beds 3 baths2,372 sq. ft.2730 W College Avenue, Guthrie, OK 73044
MLS# 1192638Listed by: SHOWOKC REAL ESTATE - New
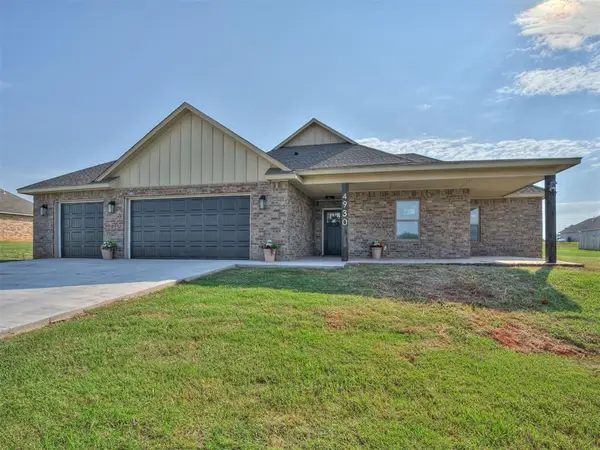 $370,000Active4 beds 2 baths2,055 sq. ft.
$370,000Active4 beds 2 baths2,055 sq. ft.4930 Meadow Lane, Guthrie, OK 73044
MLS# 1193232Listed by: CROSS C REALTY LLC - New
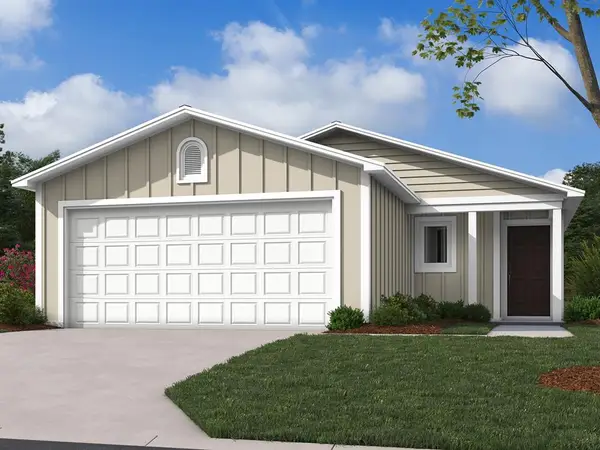 $219,050Active3 beds 2 baths1,259 sq. ft.
$219,050Active3 beds 2 baths1,259 sq. ft.1207 Colt Drive, Guthrie, OK 73044
MLS# 1193077Listed by: COPPER CREEK REAL ESTATE - New
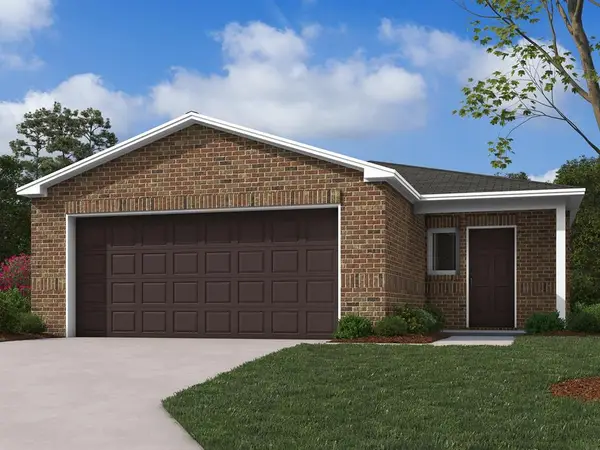 $211,050Active3 beds 2 baths1,051 sq. ft.
$211,050Active3 beds 2 baths1,051 sq. ft.1209 Colt Drive, Guthrie, OK 73044
MLS# 1193080Listed by: COPPER CREEK REAL ESTATE - New
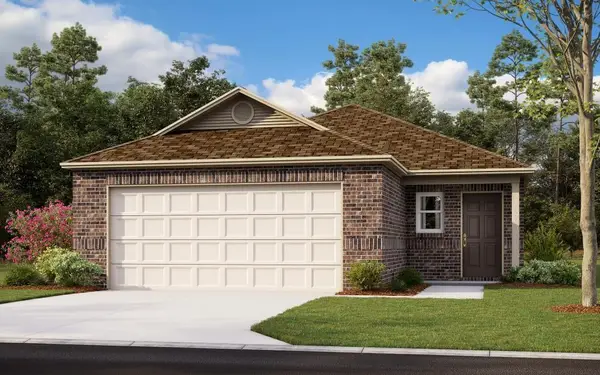 $222,900Active3 beds 2 baths1,373 sq. ft.
$222,900Active3 beds 2 baths1,373 sq. ft.1202 Colt Drive, Guthrie, OK 73044
MLS# 1193082Listed by: COPPER CREEK REAL ESTATE - New
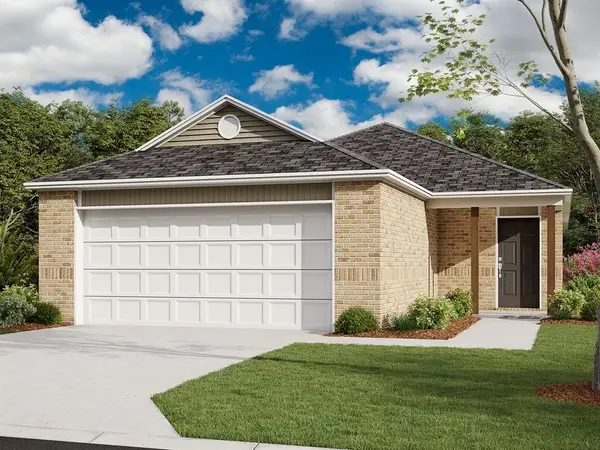 $227,050Active3 beds 2 baths1,402 sq. ft.
$227,050Active3 beds 2 baths1,402 sq. ft.1124 Colt Drive, Guthrie, OK 73044
MLS# 1193086Listed by: COPPER CREEK REAL ESTATE - New
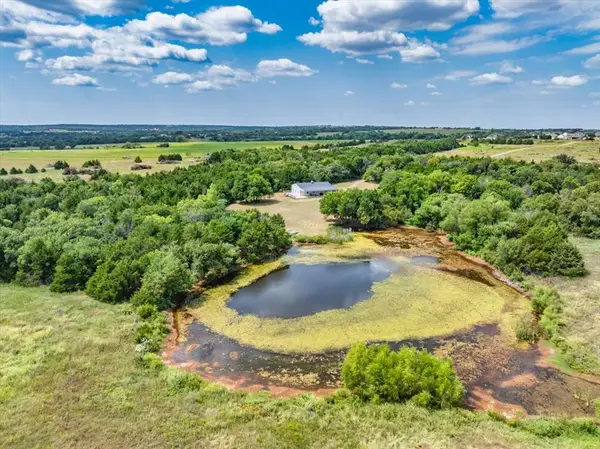 $550,000Active2 beds 1 baths1,600 sq. ft.
$550,000Active2 beds 1 baths1,600 sq. ft.4530 N Anderson Road, Guthrie, OK 73044
MLS# 1193157Listed by: PEAK 46 PROPERTIES, LLC - Open Sun, 2 to 4pmNew
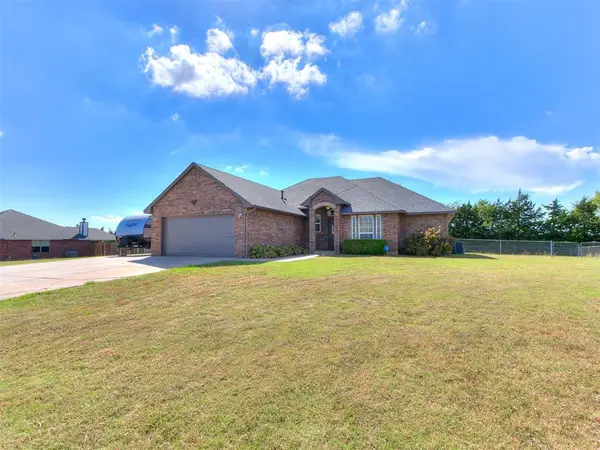 $275,000Active3 beds 2 baths1,602 sq. ft.
$275,000Active3 beds 2 baths1,602 sq. ft.11755 Ridge Point, Guthrie, OK 73044
MLS# 1193127Listed by: KELLER WILLIAMS REALTY ELITE - New
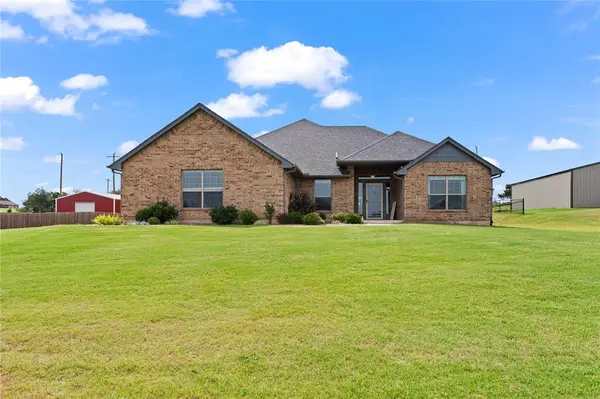 $320,000Active3 beds 2 baths1,804 sq. ft.
$320,000Active3 beds 2 baths1,804 sq. ft.5765 Dogwood Drive, Guthrie, OK 73044
MLS# 1192690Listed by: CHINOWTH & COHEN
