4450 Buffalo Hill, Guthrie, OK 73044
Local realty services provided by:Better Homes and Gardens Real Estate The Platinum Collective
Listed by:von coburn
Office:keller williams central ok gut
MLS#:1176187
Source:OK_OKC
4450 Buffalo Hill,Guthrie, OK 73044
$328,900
- 3 Beds
- 2 Baths
- 1,991 sq. ft.
- Single family
- Active
Price summary
- Price:$328,900
- Price per sq. ft.:$165.19
About this home
SPACE. That's what this home has - Situated on a beautiful greenbelt lot (almost an acre) in a gated neighborhood, The details to the home are impeccable with architectural Design and thought of utilized space. When you walk inside, there is a nice entry into your open living, dining and kitchen area. An open floor plan! The kitchen has it all - from the center island to loads of granite countertop space, pantry, recessed lighting and crown molding. Fourth room with double doors by the front door could be an office, playroom or an additional bedroom. The primary bedroom is huge and has an en suite bath with a large closet, dual vanities with a Jetta tun and a tile Walkin shower. A mud room off the garage is hosted by wall cabinetry and a custom wall bench. Guest bedrooms have very large closets, too. Garage is extra large! Back yard has a terrific covered porch patio that overlooks the greenbelt with mature trees and a fence. Your storm shelter is right outside your back door, easily accessible. This house is ready for it's new owner! Other amenities - security system-tray ceilings-wood burning fireplace-clear stream septic-ceramic tile pathways-French doors-crown molding-ceiling fans-guttering-granite counters-Jetta tub-storm shelter-covered front porch - covered back patio-fencing- new floors and more. Offering a 2k buyers incentive towards paint or closing costs.
Contact an agent
Home facts
- Year built:2014
- Listing ID #:1176187
- Added:101 day(s) ago
- Updated:September 27, 2025 at 12:35 PM
Rooms and interior
- Bedrooms:3
- Total bathrooms:2
- Full bathrooms:2
- Living area:1,991 sq. ft.
Heating and cooling
- Cooling:Central Electric
- Heating:Central Electric
Structure and exterior
- Roof:Composition
- Year built:2014
- Building area:1,991 sq. ft.
- Lot area:0.75 Acres
Schools
- High school:Guthrie HS
- Middle school:Guthrie JHS
- Elementary school:Charter Oak ES
Utilities
- Water:Rural Water
- Sewer:Septic Tank
Finances and disclosures
- Price:$328,900
- Price per sq. ft.:$165.19
New listings near 4450 Buffalo Hill
- New
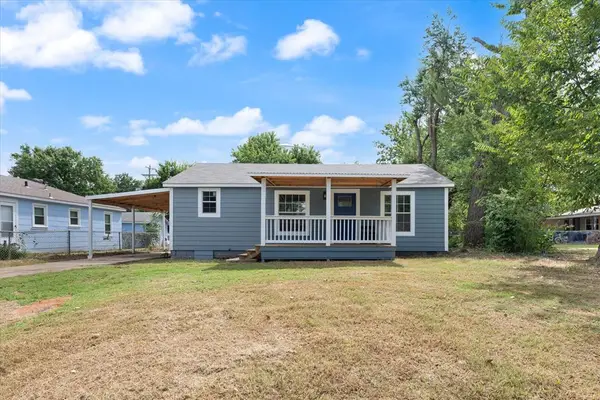 $249,900Active3 beds 2 baths1,467 sq. ft.
$249,900Active3 beds 2 baths1,467 sq. ft.1907 W Oklahoma Avenue, Guthrie, OK 73044
MLS# 1193384Listed by: JAMESON REALTY GROUP - Open Sun, 2 to 4pmNew
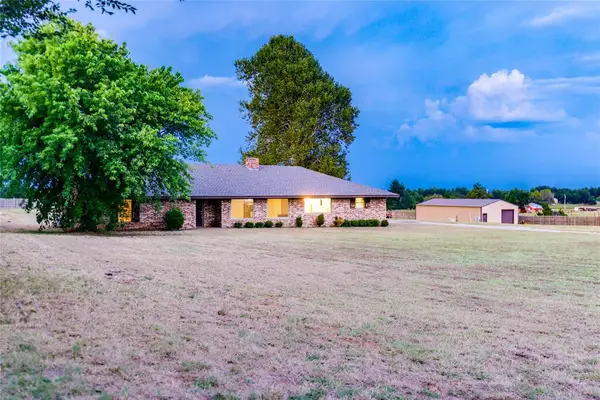 $435,000Active3 beds 3 baths2,372 sq. ft.
$435,000Active3 beds 3 baths2,372 sq. ft.2730 W College Avenue, Guthrie, OK 73044
MLS# 1192638Listed by: SHOWOKC REAL ESTATE - New
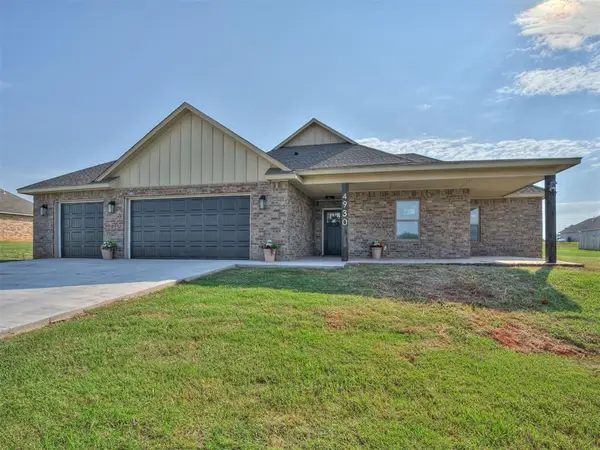 $370,000Active4 beds 2 baths2,055 sq. ft.
$370,000Active4 beds 2 baths2,055 sq. ft.4930 Meadow Lane, Guthrie, OK 73044
MLS# 1193232Listed by: CROSS C REALTY LLC - New
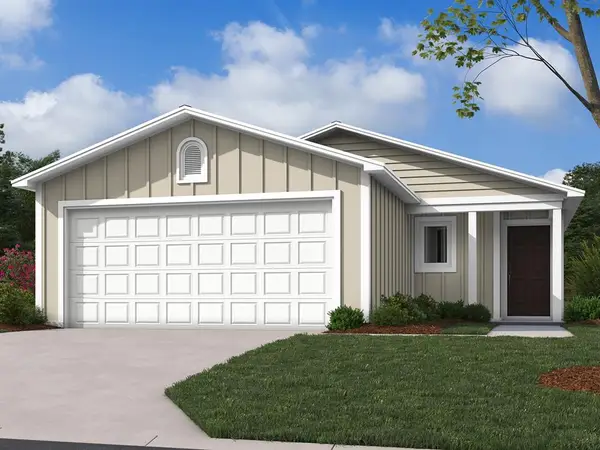 $219,050Active3 beds 2 baths1,259 sq. ft.
$219,050Active3 beds 2 baths1,259 sq. ft.1207 Colt Drive, Guthrie, OK 73044
MLS# 1193077Listed by: COPPER CREEK REAL ESTATE - New
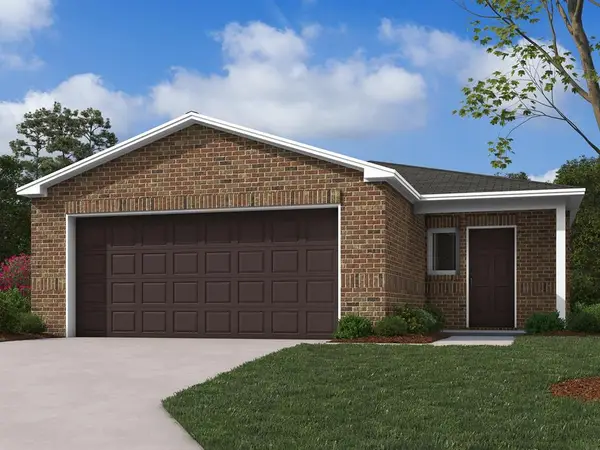 $211,050Active3 beds 2 baths1,051 sq. ft.
$211,050Active3 beds 2 baths1,051 sq. ft.1209 Colt Drive, Guthrie, OK 73044
MLS# 1193080Listed by: COPPER CREEK REAL ESTATE - New
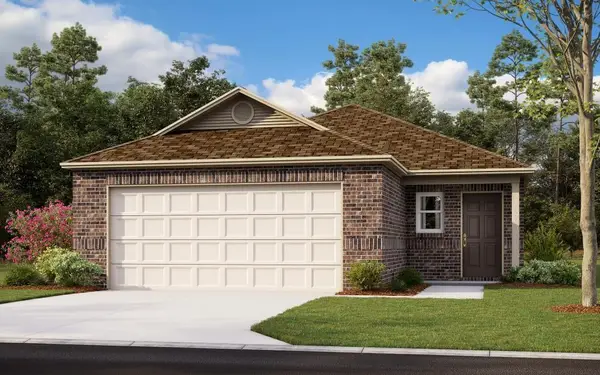 $222,900Active3 beds 2 baths1,373 sq. ft.
$222,900Active3 beds 2 baths1,373 sq. ft.1202 Colt Drive, Guthrie, OK 73044
MLS# 1193082Listed by: COPPER CREEK REAL ESTATE - New
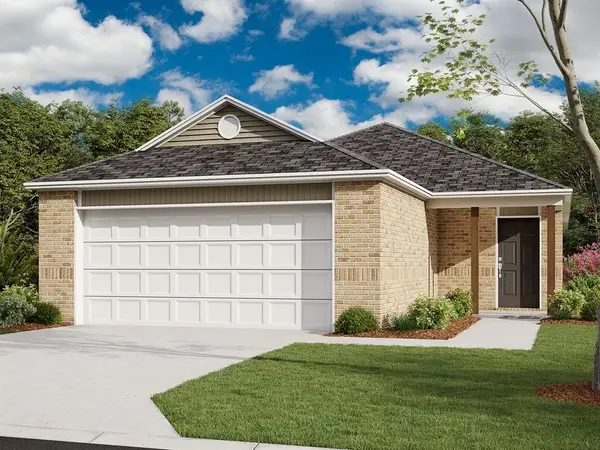 $227,050Active3 beds 2 baths1,402 sq. ft.
$227,050Active3 beds 2 baths1,402 sq. ft.1124 Colt Drive, Guthrie, OK 73044
MLS# 1193086Listed by: COPPER CREEK REAL ESTATE - New
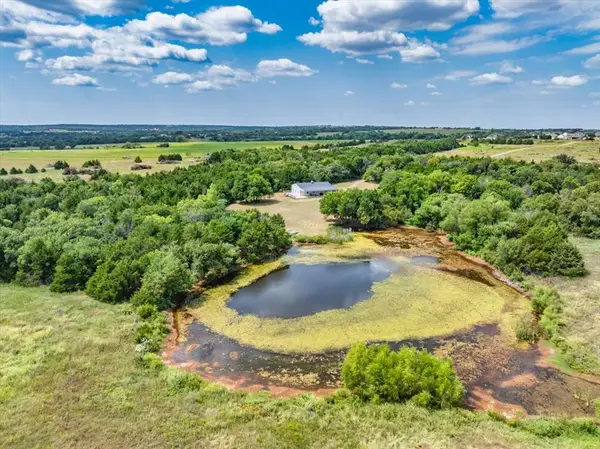 $550,000Active2 beds 1 baths1,600 sq. ft.
$550,000Active2 beds 1 baths1,600 sq. ft.4530 N Anderson Road, Guthrie, OK 73044
MLS# 1193157Listed by: PEAK 46 PROPERTIES, LLC - Open Sun, 2 to 4pmNew
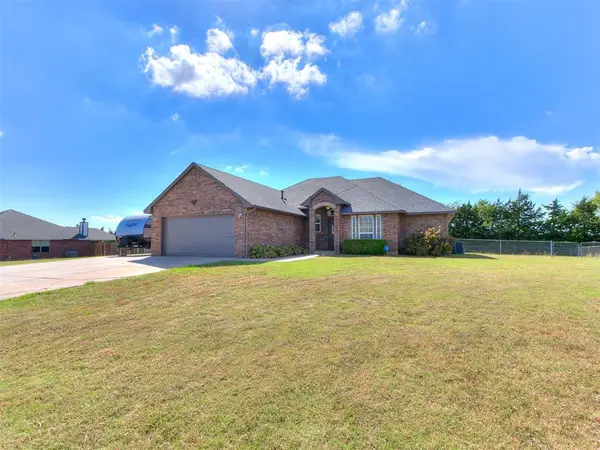 $275,000Active3 beds 2 baths1,602 sq. ft.
$275,000Active3 beds 2 baths1,602 sq. ft.11755 Ridge Point, Guthrie, OK 73044
MLS# 1193127Listed by: KELLER WILLIAMS REALTY ELITE - New
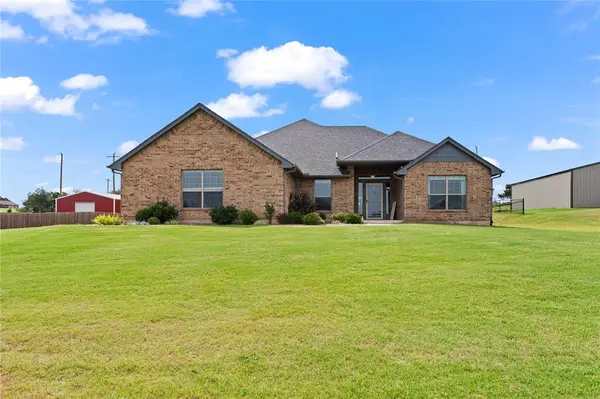 $320,000Active3 beds 2 baths1,804 sq. ft.
$320,000Active3 beds 2 baths1,804 sq. ft.5765 Dogwood Drive, Guthrie, OK 73044
MLS# 1192690Listed by: CHINOWTH & COHEN
