4491 Carson Trail, Guthrie, OK 73044
Local realty services provided by:Better Homes and Gardens Real Estate Paramount
Listed by:craig kiriokos
Office:black label realty
MLS#:1182517
Source:OK_OKC
4491 Carson Trail,Guthrie, OK 73044
$489,900
- 3 Beds
- 3 Baths
- 2,598 sq. ft.
- Single family
- Active
Price summary
- Price:$489,900
- Price per sq. ft.:$188.57
About this home
Some houses just feel right the moment you pull up—and this is one of them. Tucked away on a quiet, .80-acre lot that feels more like your own private park, 4491 Carson Trail blends classic craftsman charm with the kind of upgrades and space growing families dream about. Nearly 2,600 square feet, 3 spacious bedrooms, 2.5 baths, and a bonus room—this is the kind of home where memories are made. From the fresh exterior paint to the new roof and hardy plank siding, every inch of this place has been cared for. And with a Generac whole-home generator already in place, you’re not just buying beauty—you’re buying peace of mind. Inside, natural light pours in, bouncing off warm wood-look tile floors and highlighting the custom millwork that gives this home its soul. The kitchen is the heartbeat of it all—anchored by a stunning Calcutta marble island where homework gets tackled and impromptu heart-to-hearts happen over coffee. Gas range, stainless appliances, and tons of storage—it’s as practical as it is Pinterest-worthy. The cozy living area, centered around a masonry fireplace, spills out to your covered back patio. Picture string lights above, a hot tub bubbling, and wide-open Oklahoma skies stretching out over your fenced yard. This is where birthdays, backyard movie nights, and football games live.
The primary suite? A vibe. Oversized, serene, and anchored by a spa-like bath with soaking tub, dual vanities, and a walk-in shower that could double as a car wash. There’s even a whole-home water filtration system and charming wainscoting that says—someone really loved this home. Minutes to I-35, 15 to Edmond, 30 to OKC. Guthrie Schools, Logan County taxes, and small-town charm just down the road. USDA eligible + assumable VA loan around 3.5%. Way more home, way more heart. Come see why.
Contact an agent
Home facts
- Year built:2012
- Listing ID #:1182517
- Added:57 day(s) ago
- Updated:September 27, 2025 at 12:35 PM
Rooms and interior
- Bedrooms:3
- Total bathrooms:3
- Full bathrooms:2
- Half bathrooms:1
- Living area:2,598 sq. ft.
Heating and cooling
- Cooling:Central Electric
- Heating:Central Gas
Structure and exterior
- Roof:Composition
- Year built:2012
- Building area:2,598 sq. ft.
- Lot area:0.79 Acres
Schools
- High school:Guthrie HS
- Middle school:Guthrie JHS
- Elementary school:Guthrie Upper ES
Utilities
- Water:Private Well Available
Finances and disclosures
- Price:$489,900
- Price per sq. ft.:$188.57
New listings near 4491 Carson Trail
- New
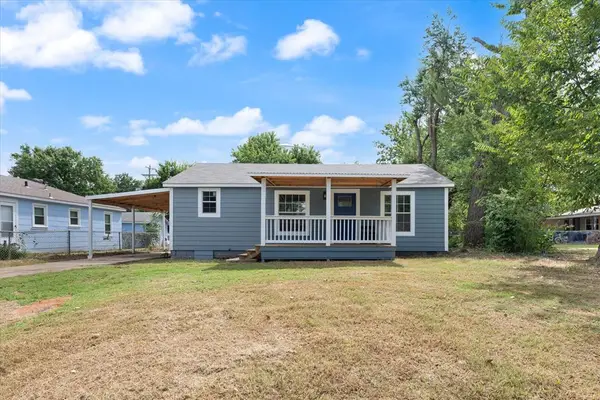 $249,900Active3 beds 2 baths1,467 sq. ft.
$249,900Active3 beds 2 baths1,467 sq. ft.1907 W Oklahoma Avenue, Guthrie, OK 73044
MLS# 1193384Listed by: JAMESON REALTY GROUP - Open Sun, 2 to 4pmNew
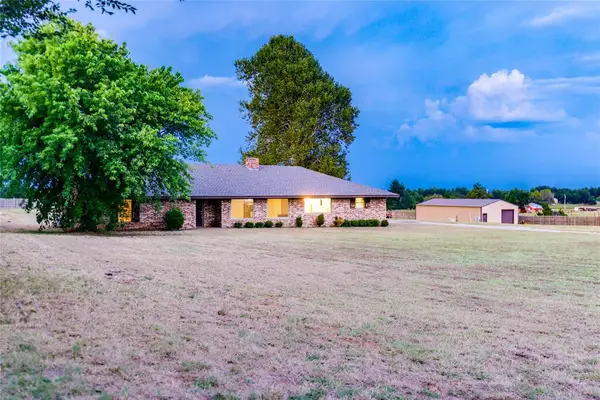 $435,000Active3 beds 3 baths2,372 sq. ft.
$435,000Active3 beds 3 baths2,372 sq. ft.2730 W College Avenue, Guthrie, OK 73044
MLS# 1192638Listed by: SHOWOKC REAL ESTATE - New
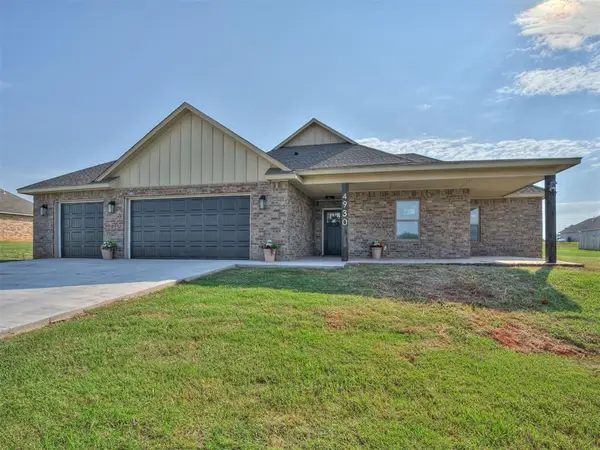 $370,000Active4 beds 2 baths2,055 sq. ft.
$370,000Active4 beds 2 baths2,055 sq. ft.4930 Meadow Lane, Guthrie, OK 73044
MLS# 1193232Listed by: CROSS C REALTY LLC - New
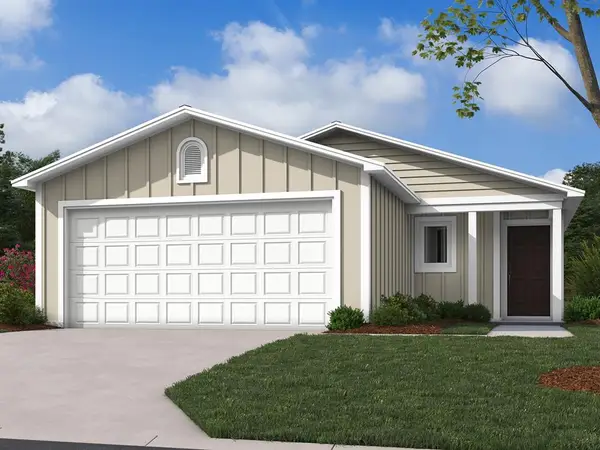 $219,050Active3 beds 2 baths1,259 sq. ft.
$219,050Active3 beds 2 baths1,259 sq. ft.1207 Colt Drive, Guthrie, OK 73044
MLS# 1193077Listed by: COPPER CREEK REAL ESTATE - New
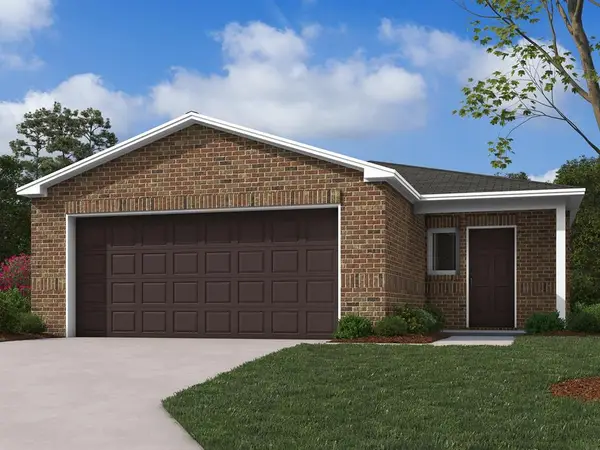 $211,050Active3 beds 2 baths1,051 sq. ft.
$211,050Active3 beds 2 baths1,051 sq. ft.1209 Colt Drive, Guthrie, OK 73044
MLS# 1193080Listed by: COPPER CREEK REAL ESTATE - New
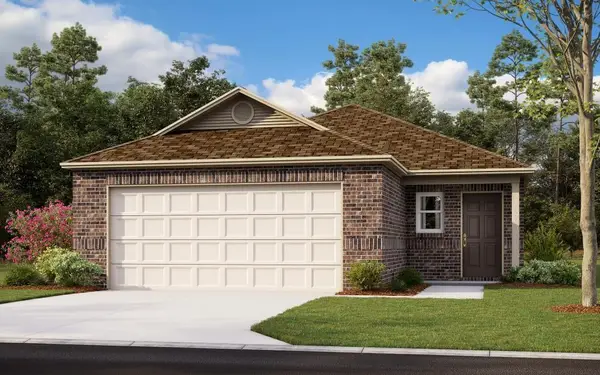 $222,900Active3 beds 2 baths1,373 sq. ft.
$222,900Active3 beds 2 baths1,373 sq. ft.1202 Colt Drive, Guthrie, OK 73044
MLS# 1193082Listed by: COPPER CREEK REAL ESTATE - New
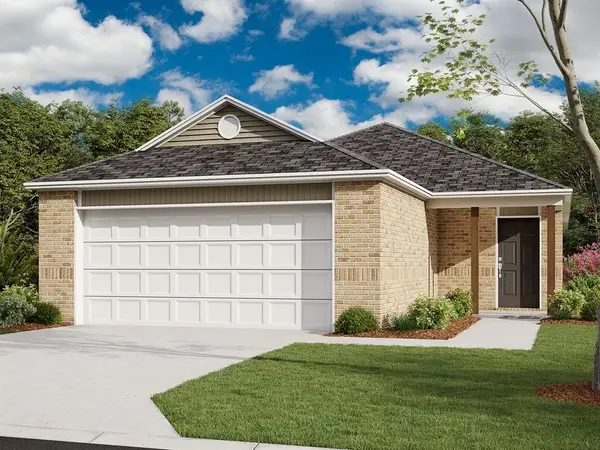 $227,050Active3 beds 2 baths1,402 sq. ft.
$227,050Active3 beds 2 baths1,402 sq. ft.1124 Colt Drive, Guthrie, OK 73044
MLS# 1193086Listed by: COPPER CREEK REAL ESTATE - New
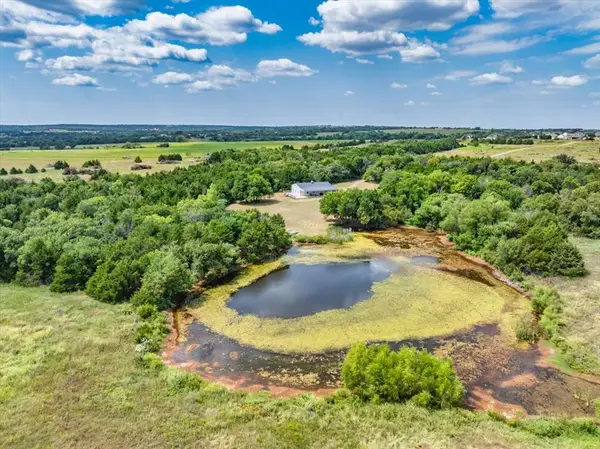 $550,000Active2 beds 1 baths1,600 sq. ft.
$550,000Active2 beds 1 baths1,600 sq. ft.4530 N Anderson Road, Guthrie, OK 73044
MLS# 1193157Listed by: PEAK 46 PROPERTIES, LLC - Open Sun, 2 to 4pmNew
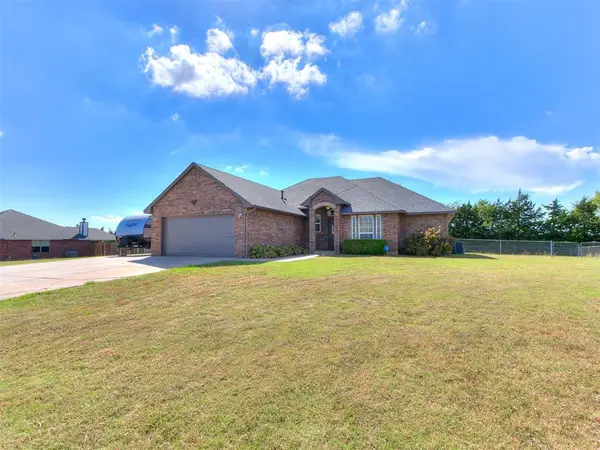 $275,000Active3 beds 2 baths1,602 sq. ft.
$275,000Active3 beds 2 baths1,602 sq. ft.11755 Ridge Point, Guthrie, OK 73044
MLS# 1193127Listed by: KELLER WILLIAMS REALTY ELITE - New
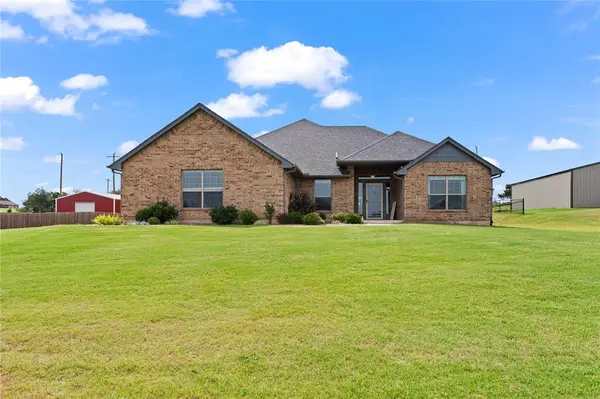 $320,000Active3 beds 2 baths1,804 sq. ft.
$320,000Active3 beds 2 baths1,804 sq. ft.5765 Dogwood Drive, Guthrie, OK 73044
MLS# 1192690Listed by: CHINOWTH & COHEN
