4601 S Midwest Boulevard, Guthrie, OK 73044
Local realty services provided by:Better Homes and Gardens Real Estate Paramount
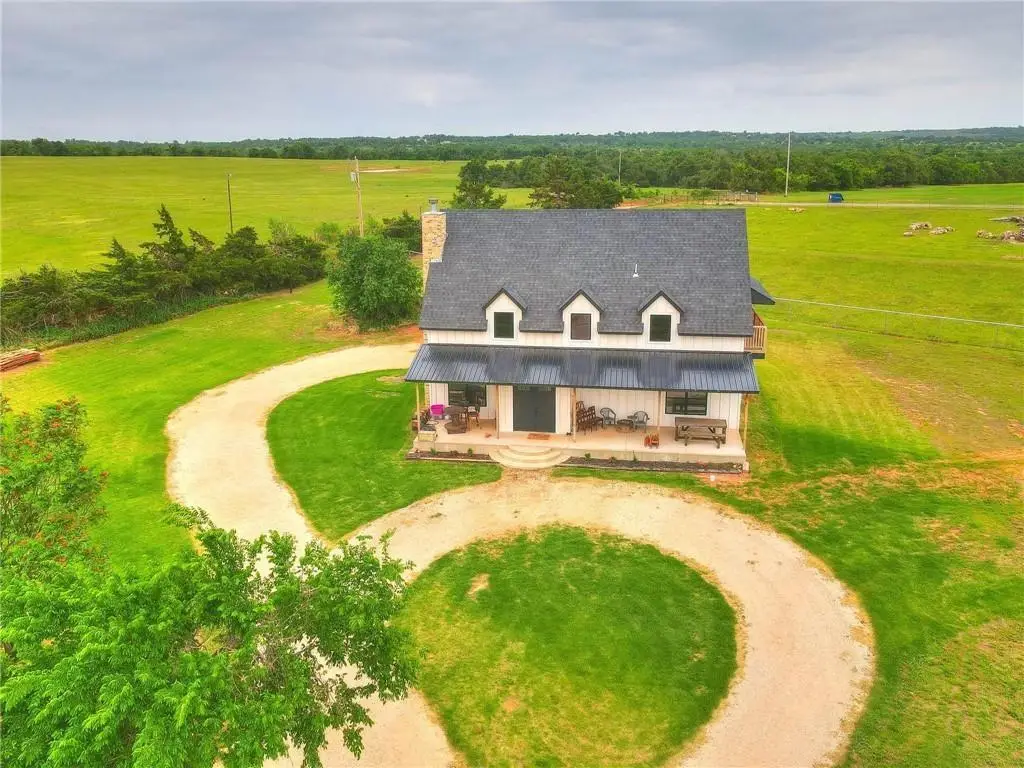
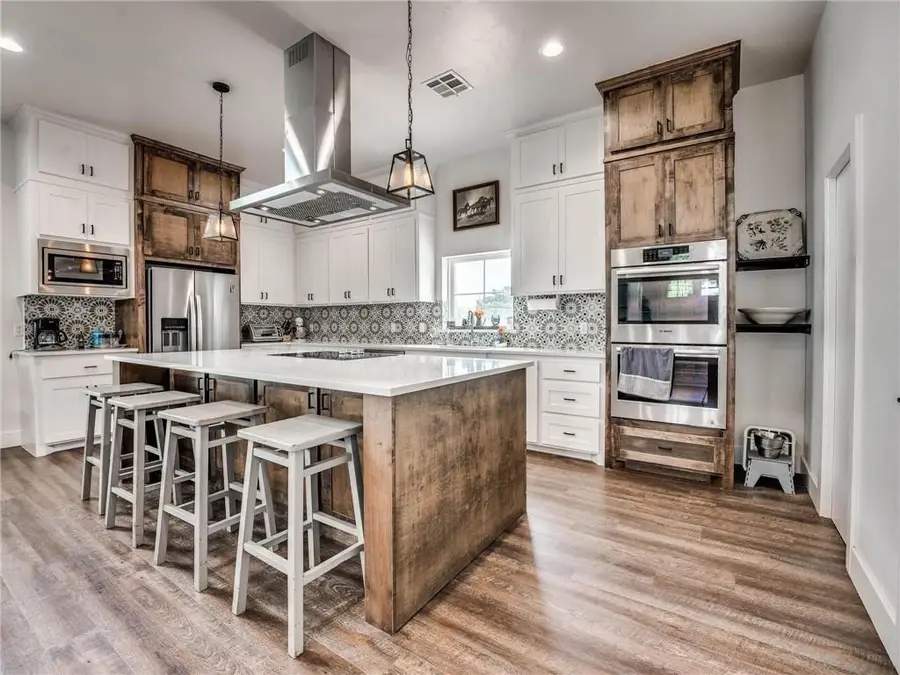
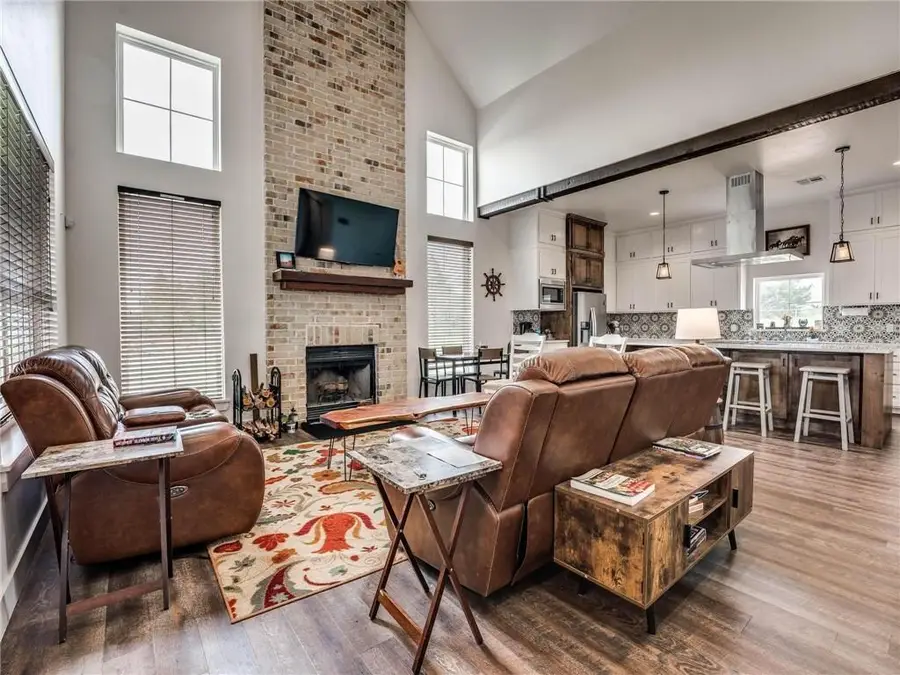
Listed by:krista martin
Office:exit realty premier
MLS#:1168367
Source:OK_OKC
4601 S Midwest Boulevard,Guthrie, OK 73044
$499,900
- 3 Beds
- 4 Baths
- 2,312 sq. ft.
- Single family
- Pending
Price summary
- Price:$499,900
- Price per sq. ft.:$216.22
About this home
Welcome to a stunning custom-built horse ranch set on 6.8 fully fenced acres with no HOA or covenants. Built in 2021, this 3-bedroom, 3.5-bath home offers 2,312 sq ft of beautifully designed living space, plus a massive upstairs bonus room that could easily serve as a fourth bedroom. Each bedroom features its own private full bathroom, with the primary suite conveniently located downstairs. The heart of the home is a chef’s kitchen, complete with an oversized quartz island, double ovens, and floor-to-ceiling custom cabinetry. The spacious living room stuns with 20-ft vaulted ceilings, a bricked wood-burning fireplace, and exposed beams. Step out onto the full-width front porch to enjoy peaceful views of neighboring turkey and deer, or relax on the upstairs balcony soaking in the sunrise. The acreage is fully fenced and ready for your animals, complete with a livestock loafing shed for shelter and convenience. Additional features include a new driveway, private well, septic system, fiber optic internet, a brand-new whole-home guttering system, and a working garden. Whether you're looking for a turnkey small ranch or a stylish country retreat, this property offers the best of rural living for under 500K!
Contact an agent
Home facts
- Year built:2021
- Listing Id #:1168367
- Added:84 day(s) ago
- Updated:August 08, 2025 at 07:27 AM
Rooms and interior
- Bedrooms:3
- Total bathrooms:4
- Full bathrooms:3
- Half bathrooms:1
- Living area:2,312 sq. ft.
Structure and exterior
- Roof:Heavy Comp
- Year built:2021
- Building area:2,312 sq. ft.
- Lot area:6.81 Acres
Schools
- High school:Guthrie HS
- Middle school:Guthrie JHS
- Elementary school:Fogarty ES
Utilities
- Water:Private Well Available
- Sewer:Septic Tank
Finances and disclosures
- Price:$499,900
- Price per sq. ft.:$216.22
New listings near 4601 S Midwest Boulevard
- New
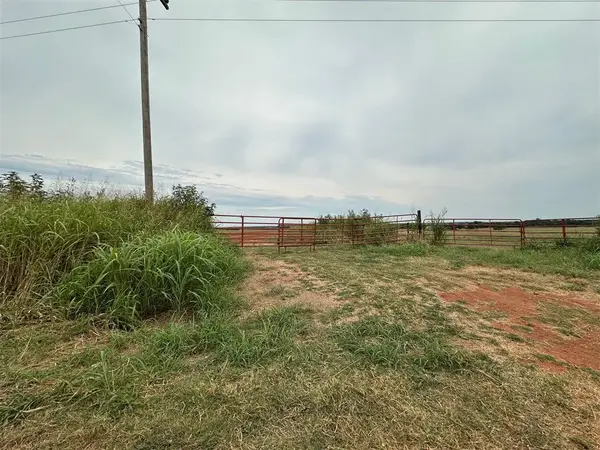 $725,000Active100 Acres
$725,000Active100 AcresW Industrial Road, Guthrie, OK 73044
MLS# 1185858Listed by: CENTURY 21 JUDGE FITE COMPANY 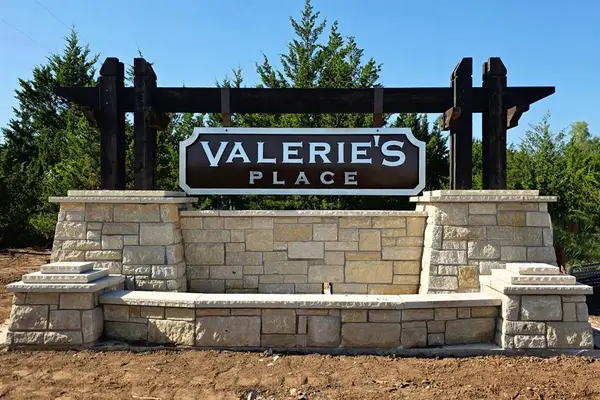 $55,000Pending0.84 Acres
$55,000Pending0.84 Acres9401 Eliana Drive, Guthrie, OK 73044
MLS# 1185845Listed by: KELLER WILLIAMS CENTRAL OK GUT- Open Sat, 2 to 3pmNew
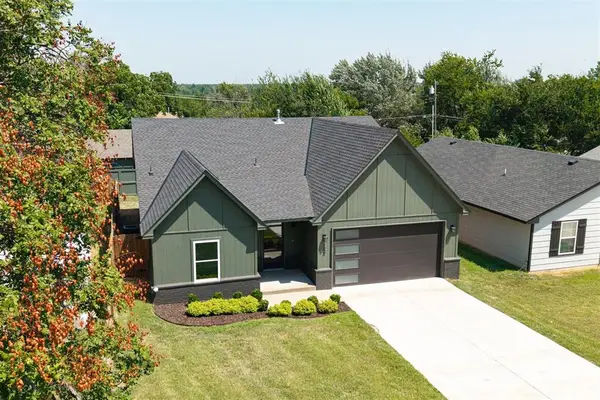 $280,000Active3 beds 2 baths1,730 sq. ft.
$280,000Active3 beds 2 baths1,730 sq. ft.1802 E Harrison Avenue, Guthrie, OK 73044
MLS# 1185438Listed by: THE AGENCY - Open Sat, 2 to 4pmNew
 $399,000Active4 beds 3 baths2,301 sq. ft.
$399,000Active4 beds 3 baths2,301 sq. ft.11746 Narrow Way, Guthrie, OK 73044
MLS# 1185414Listed by: ARISTON REALTY LLC - New
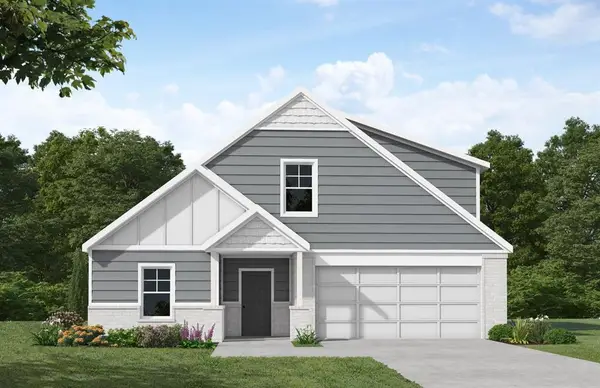 $315,705Active4 beds 3 baths1,990 sq. ft.
$315,705Active4 beds 3 baths1,990 sq. ft.5385 Littlefoot Lane, Guthrie, OK 73044
MLS# 1185770Listed by: COLLECTION 7 REALTY - New
 $259,990Active3 beds 2 baths1,574 sq. ft.
$259,990Active3 beds 2 baths1,574 sq. ft.3440 Oak Ridge, Guthrie, OK 73044
MLS# 1185735Listed by: D.R HORTON REALTY OF OK LLC - New
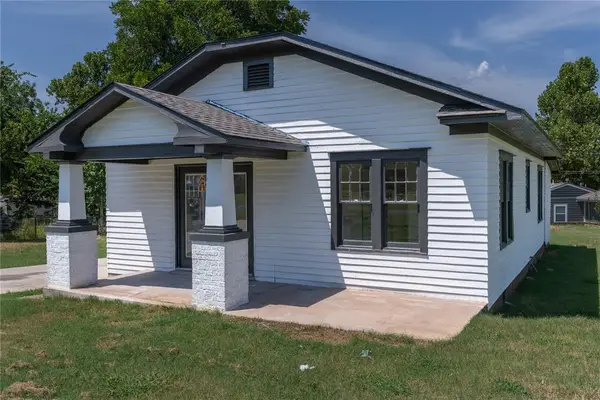 $160,000Active2 beds 1 baths1,004 sq. ft.
$160,000Active2 beds 1 baths1,004 sq. ft.1720 E Perkins Avenue, Guthrie, OK 73044
MLS# 1185642Listed by: LRE REALTY LLC 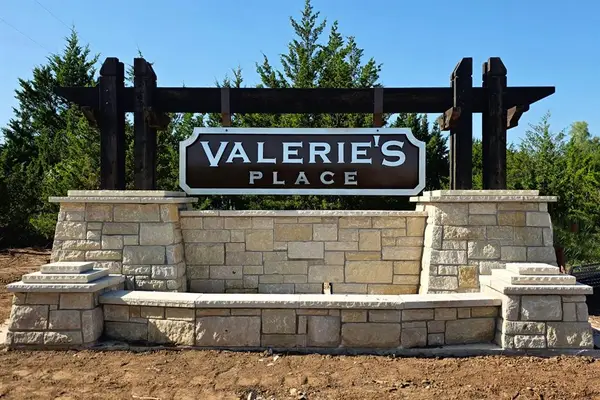 $65,000Pending1.15 Acres
$65,000Pending1.15 Acres9457 Eliana Drive, Guthrie, OK 73044
MLS# 1185641Listed by: KELLER WILLIAMS CENTRAL OK GUT- Open Sun, 2 to 4pmNew
 $514,900Active4 beds 4 baths2,763 sq. ft.
$514,900Active4 beds 4 baths2,763 sq. ft.4449 Raymond Lane, Guthrie, OK 73044
MLS# 1185202Listed by: COPPER CREEK REAL ESTATE - New
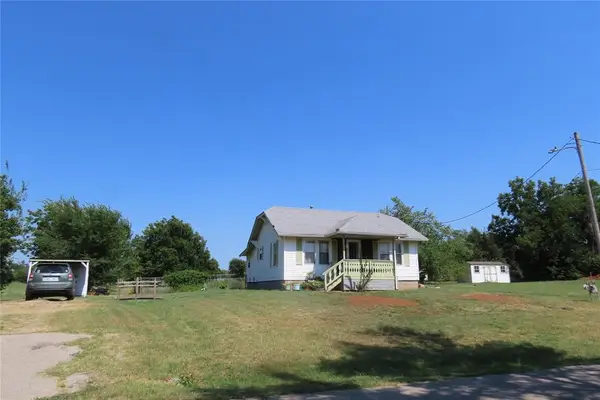 $165,000Active1 beds 1 baths870 sq. ft.
$165,000Active1 beds 1 baths870 sq. ft.624 S Hazel Street, Guthrie, OK 73044
MLS# 1185470Listed by: METRO FIRST REALTY

