4715 Whitetail Drive, Guthrie, OK 73044
Local realty services provided by:Better Homes and Gardens Real Estate Paramount
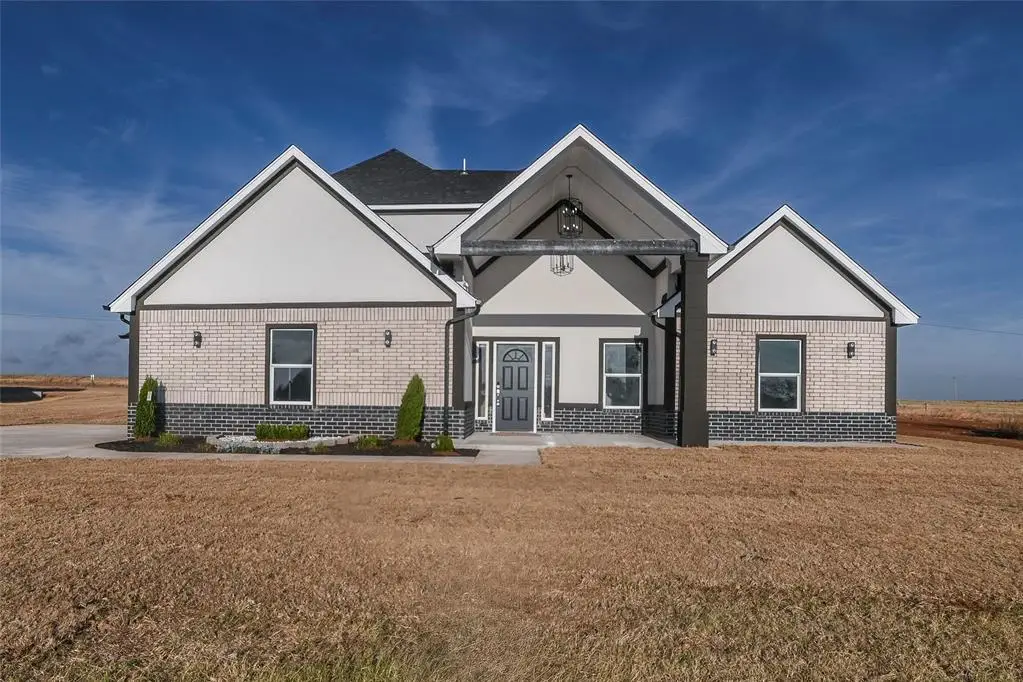

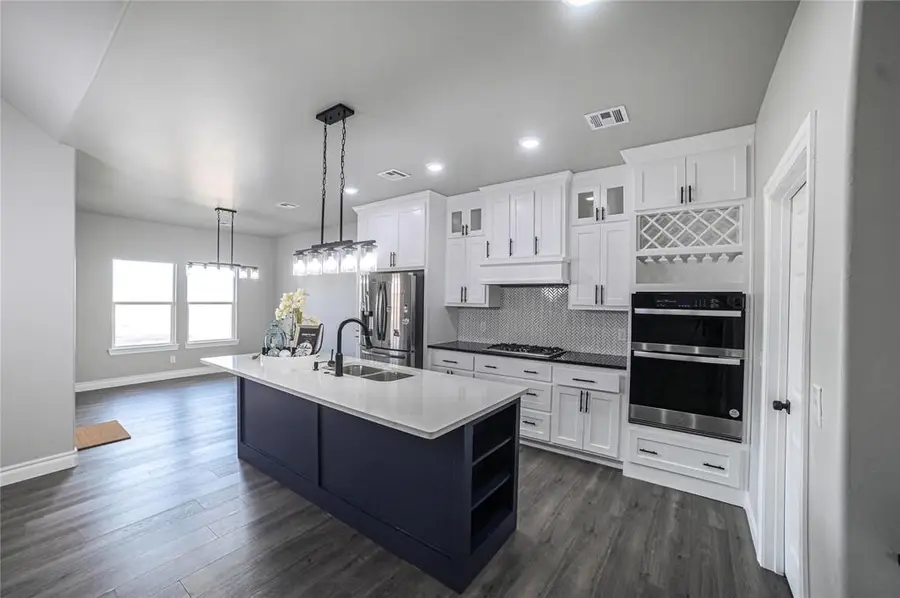
Listed by:jorge domenack
Office:domenack real estate
MLS#:1171571
Source:OK_OKC
4715 Whitetail Drive,Guthrie, OK 73044
$399,000
- 4 Beds
- 3 Baths
- 2,659 sq. ft.
- Single family
- Pending
Price summary
- Price:$399,000
- Price per sq. ft.:$150.06
About this home
$5,000 RATES BUY DOWN OR CLOSING COSTS!!!. Great open concept floor plan! From the moment you open the front door, this home will take your breath away, high ceilings throughout, vaulting ceilings in living and master room, range hood, framed LED mirrors, motion lights under cabinets. A fantastic living room with a grand vaulted ceiling and an open concept floor plan connecting to the kitchen and dining nook. Perfect for entertaining!, 4 bedrooms, 3 baths, 3 car garage. The bonus room could be used for game or gaming room, hobby room, play room, music room. Use your imagination! Enjoy the great outdoors on this over 1/2 acre home site, . This home exterior has brick and Exterior Insulation Finish Systems (EIFS). It has a large walking closet with door leading to the laundry room. Beautiful 3 cm. quartz/granite countertops and wood look ceramic tile floors, fireplace, vent hood vents outdoors, covered back patio, aerobic septic system, SS appliances including the refrigerator with a full offer. Make your appointment TODAY!
Contact an agent
Home facts
- Year built:2024
- Listing Id #:1171571
- Added:80 day(s) ago
- Updated:August 08, 2025 at 07:27 AM
Rooms and interior
- Bedrooms:4
- Total bathrooms:3
- Full bathrooms:3
- Living area:2,659 sq. ft.
Heating and cooling
- Cooling:Central Electric
- Heating:Central Gas
Structure and exterior
- Roof:Composition
- Year built:2024
- Building area:2,659 sq. ft.
- Lot area:0.6 Acres
Schools
- High school:Coyle HS
- Middle school:N/A
- Elementary school:Coyle ES
Utilities
- Water:Rural Water
Finances and disclosures
- Price:$399,000
- Price per sq. ft.:$150.06
New listings near 4715 Whitetail Drive
- New
 $207,900Active3 beds 2 baths1,051 sq. ft.
$207,900Active3 beds 2 baths1,051 sq. ft.1221 Colt Drive, Guthrie, OK 73044
MLS# 1185883Listed by: COPPER CREEK REAL ESTATE - New
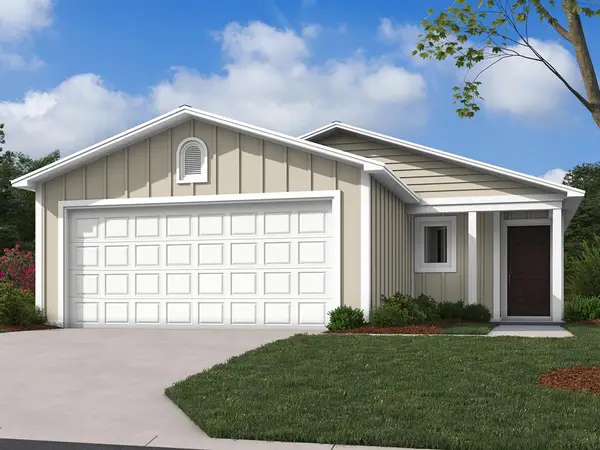 $214,900Active3 beds 2 baths1,259 sq. ft.
$214,900Active3 beds 2 baths1,259 sq. ft.1218 Colt Drive, Guthrie, OK 73044
MLS# 1185884Listed by: COPPER CREEK REAL ESTATE - New
 $214,900Active3 beds 2 baths1,373 sq. ft.
$214,900Active3 beds 2 baths1,373 sq. ft.1405 Colt Drive, Guthrie, OK 73044
MLS# 1185887Listed by: COPPER CREEK REAL ESTATE - New
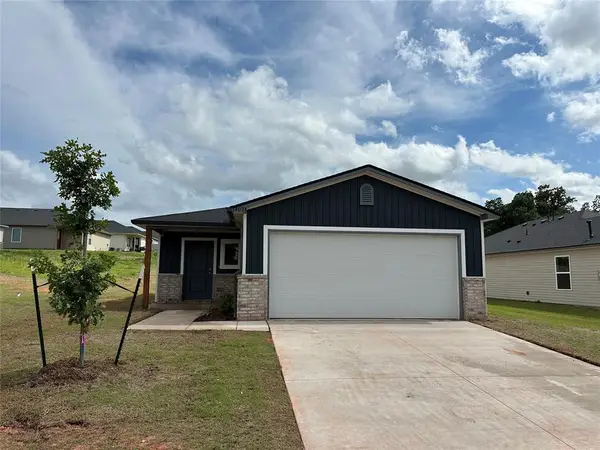 $170,975Active2 beds 1 baths800 sq. ft.
$170,975Active2 beds 1 baths800 sq. ft.1403 Guthrie Farms Boulevard, Guthrie, OK 73044
MLS# 1185890Listed by: COPPER CREEK REAL ESTATE - New
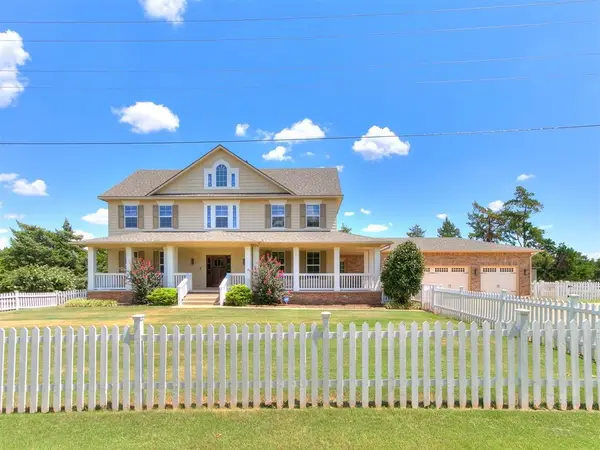 $575,000Active4 beds 3 baths3,464 sq. ft.
$575,000Active4 beds 3 baths3,464 sq. ft.Address Withheld By Seller, Guthrie, OK 73044
MLS# 1185431Listed by: BAILEE & CO. REAL ESTATE - New
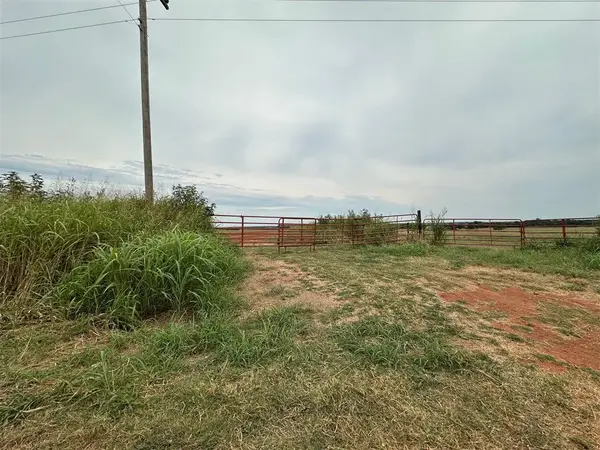 $725,000Active100 Acres
$725,000Active100 AcresW Industrial Road, Guthrie, OK 73044
MLS# 1185858Listed by: CENTURY 21 JUDGE FITE COMPANY 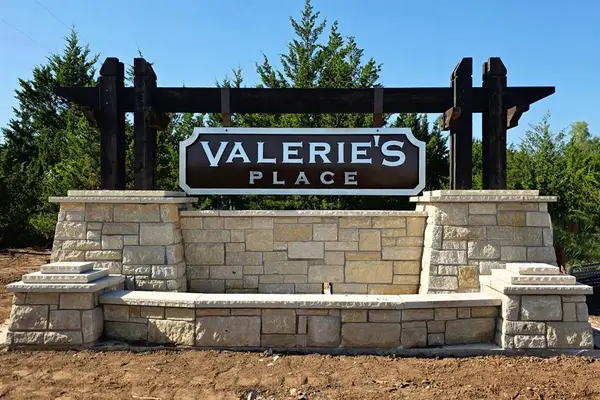 $55,000Pending0.84 Acres
$55,000Pending0.84 Acres9401 Eliana Drive, Guthrie, OK 73044
MLS# 1185845Listed by: KELLER WILLIAMS CENTRAL OK GUT- Open Sat, 2 to 3pmNew
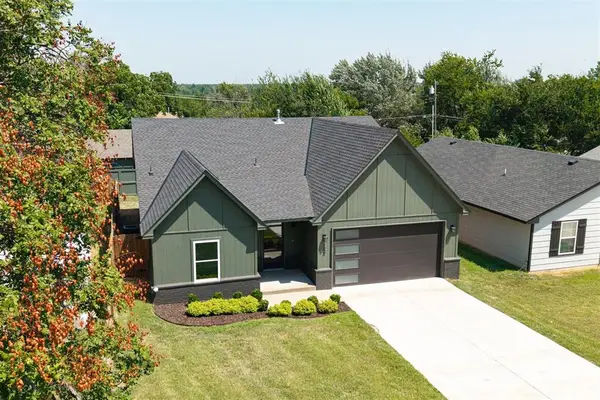 $280,000Active3 beds 2 baths1,730 sq. ft.
$280,000Active3 beds 2 baths1,730 sq. ft.1802 E Harrison Avenue, Guthrie, OK 73044
MLS# 1185438Listed by: THE AGENCY - Open Sat, 2 to 4pmNew
 $399,000Active4 beds 3 baths2,301 sq. ft.
$399,000Active4 beds 3 baths2,301 sq. ft.11746 Narrow Way, Guthrie, OK 73044
MLS# 1185414Listed by: ARISTON REALTY LLC - New
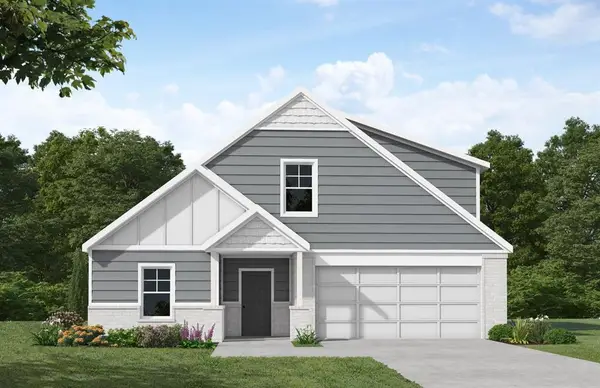 $315,705Active4 beds 3 baths1,990 sq. ft.
$315,705Active4 beds 3 baths1,990 sq. ft.5385 Littlefoot Lane, Guthrie, OK 73044
MLS# 1185770Listed by: COLLECTION 7 REALTY

