4833 Firewood Circle, Guthrie, OK 73044
Local realty services provided by:Better Homes and Gardens Real Estate The Platinum Collective
Listed by:jilian r gardner
Office:era courtyard real estate
MLS#:1173250
Source:OK_OKC
4833 Firewood Circle,Guthrie, OK 73044
$279,900
- 4 Beds
- 2 Baths
- 1,890 sq. ft.
- Single family
- Active
Price summary
- Price:$279,900
- Price per sq. ft.:$148.1
About this home
This gorgeous home is back on the market at no fault to the builder.
Builder is offering $5000 towards closing costs, blinds throughout and storm shelter, OR $7500 towards closing costs, pre-paids, etc. Builder including a fridge as well.
Located in the peaceful neighborhood, Chimney Hill-Guthrie, this Phoenix designer home will leave you speechless. From the 4 full bedrooms to the 2 full bathrooms, there is space for everyone! The kitchen overlooks the living area and the dining room is nestled in so the living is viewable as well. The master suite is an oasis away from the rest of the house. Find peace and quiet when you relax in your master tub! The additional 3 bedrooms provide plenty of room and space for the rest of your family or guests! Additional features include a 2-car garage, laundry room, and covered patio. This home sits on a 1.03 acre lot, with a pond. Watch nature go by in this beautiful space.
Stop by today and check it out!
Contact an agent
Home facts
- Year built:2025
- Listing ID #:1173250
- Added:317 day(s) ago
- Updated:October 18, 2025 at 09:58 PM
Rooms and interior
- Bedrooms:4
- Total bathrooms:2
- Full bathrooms:2
- Living area:1,890 sq. ft.
Heating and cooling
- Cooling:Central Electric
- Heating:Central Electric
Structure and exterior
- Roof:Composition
- Year built:2025
- Building area:1,890 sq. ft.
- Lot area:1.03 Acres
Schools
- High school:Guthrie HS
- Middle school:Guthrie JHS
- Elementary school:Charter Oak ES
Finances and disclosures
- Price:$279,900
- Price per sq. ft.:$148.1
New listings near 4833 Firewood Circle
- New
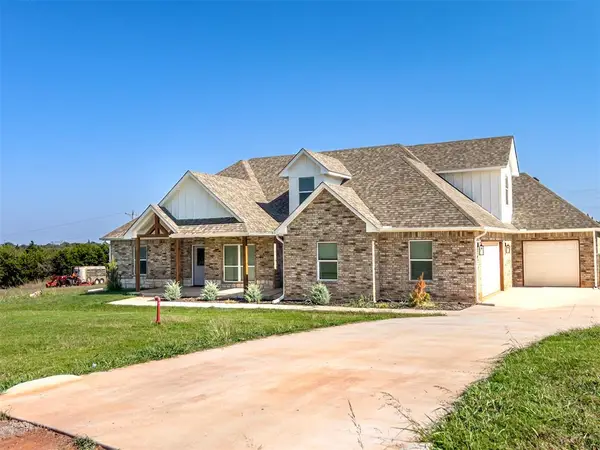 $410,000Active4 beds 3 baths2,730 sq. ft.
$410,000Active4 beds 3 baths2,730 sq. ft.4670 Antelope Valley, Guthrie, OK 73044
MLS# 1195174Listed by: ARISTON REALTY LLC 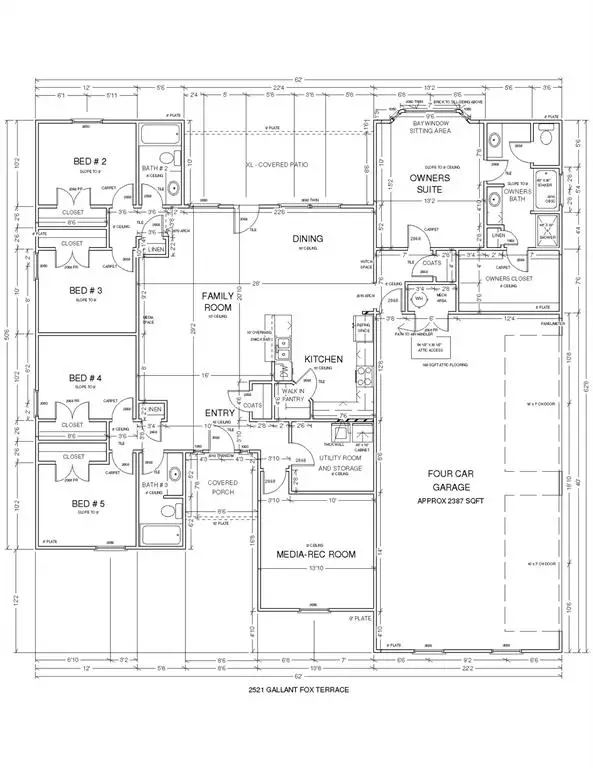 $399,000Pending5 beds 3 baths2,387 sq. ft.
$399,000Pending5 beds 3 baths2,387 sq. ft.2521 Gallant Fox Terrace, Guthrie, OK 73044
MLS# 1196760Listed by: 405 HOME STORE- New
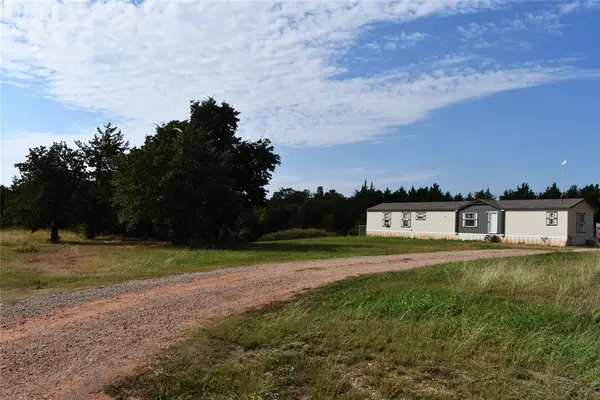 $279,000Active3 beds 2 baths1,440 sq. ft.
$279,000Active3 beds 2 baths1,440 sq. ft.8351 Hilltop Lane, Guthrie, OK 73044
MLS# 1196750Listed by: ERA COURTYARD REAL ESTATE - New
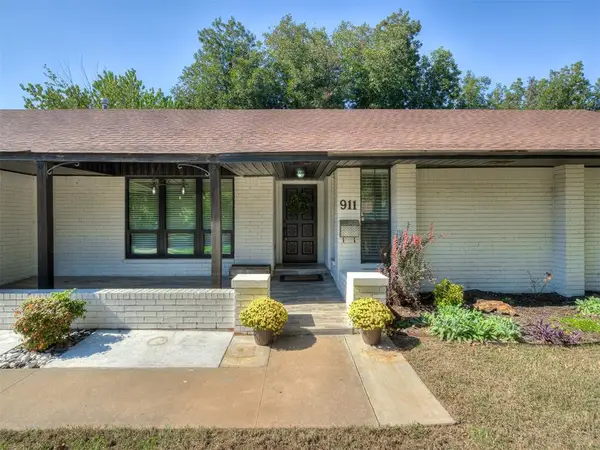 $339,990Active3 beds 2 baths1,633 sq. ft.
$339,990Active3 beds 2 baths1,633 sq. ft.911 Rosebrier Court, Guthrie, OK 73044
MLS# 1196551Listed by: CASA PRO REALTY INC. - New
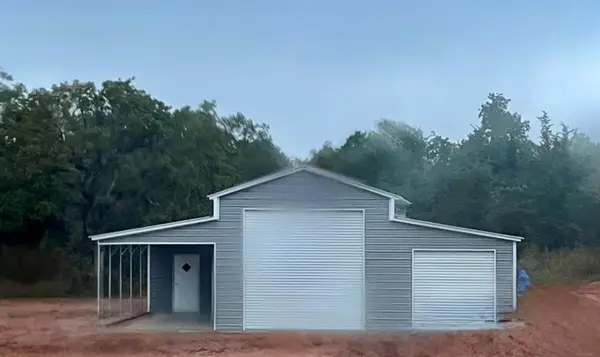 $249,900Active3 beds 2 baths3 sq. ft.
$249,900Active3 beds 2 baths3 sq. ft.7424 E Charter Oak Road, Guthrie, OK 73044
MLS# 1196700Listed by: MODERN ABODE REALTY - New
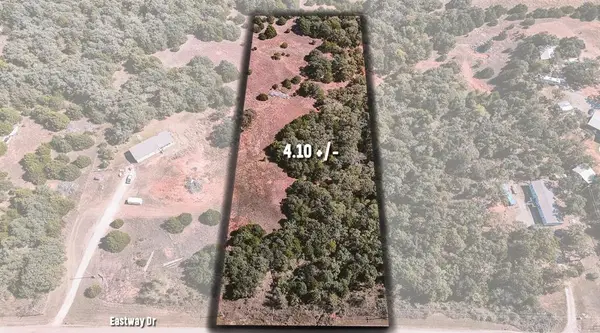 $48,500Active4.1 Acres
$48,500Active4.1 Acres1070 Eastway Drive, Guthrie, OK 73044
MLS# 1196660Listed by: PIONEER REALTY - New
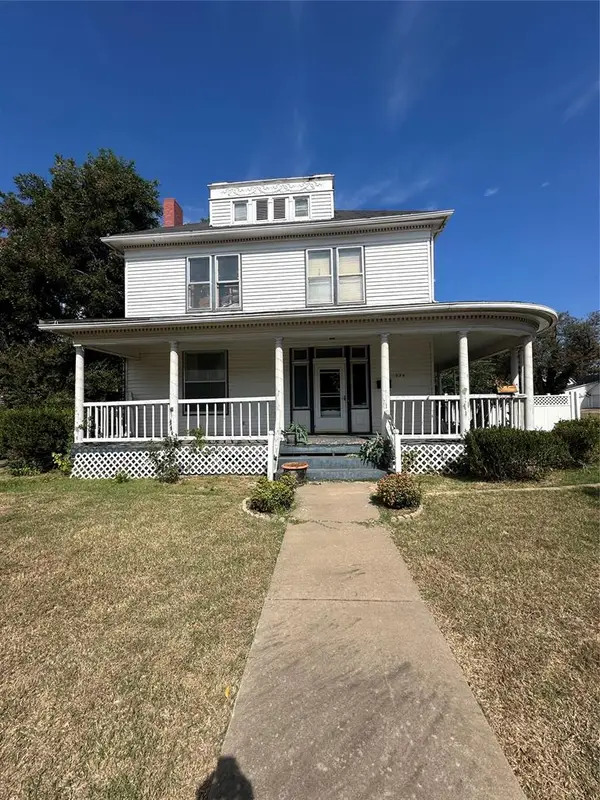 $230,000Active6 beds 6 baths3,294 sq. ft.
$230,000Active6 beds 6 baths3,294 sq. ft.624 E Noble Avenue, Guthrie, OK 73044
MLS# 1196661Listed by: DSVT - New
 $279,990Active4 beds 2 baths1,614 sq. ft.
$279,990Active4 beds 2 baths1,614 sq. ft.3500 Sunset Bluff, Guthrie, OK 73044
MLS# 1196644Listed by: D.R HORTON REALTY OF OK LLC - New
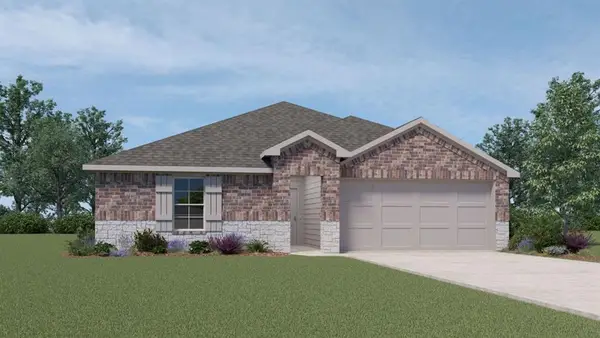 $251,990Active3 beds 2 baths1,412 sq. ft.
$251,990Active3 beds 2 baths1,412 sq. ft.1641 Prairie Vista, Guthrie, OK 73044
MLS# 1196635Listed by: D.R HORTON REALTY OF OK LLC - New
 $274,990Active3 beds 2 baths1,574 sq. ft.
$274,990Active3 beds 2 baths1,574 sq. ft.3421 Prairie Vista, Guthrie, OK 73044
MLS# 1196637Listed by: D.R HORTON REALTY OF OK LLC
