4920 W Forrest Hills Road, Guthrie, OK 73044
Local realty services provided by:Better Homes and Gardens Real Estate Paramount
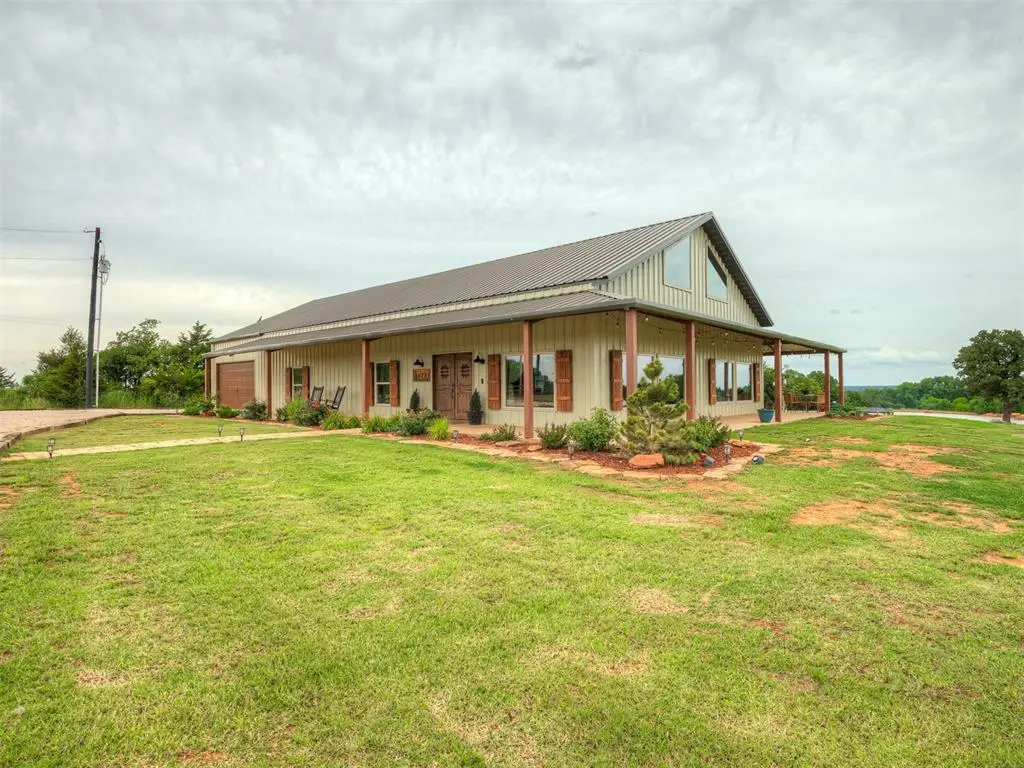
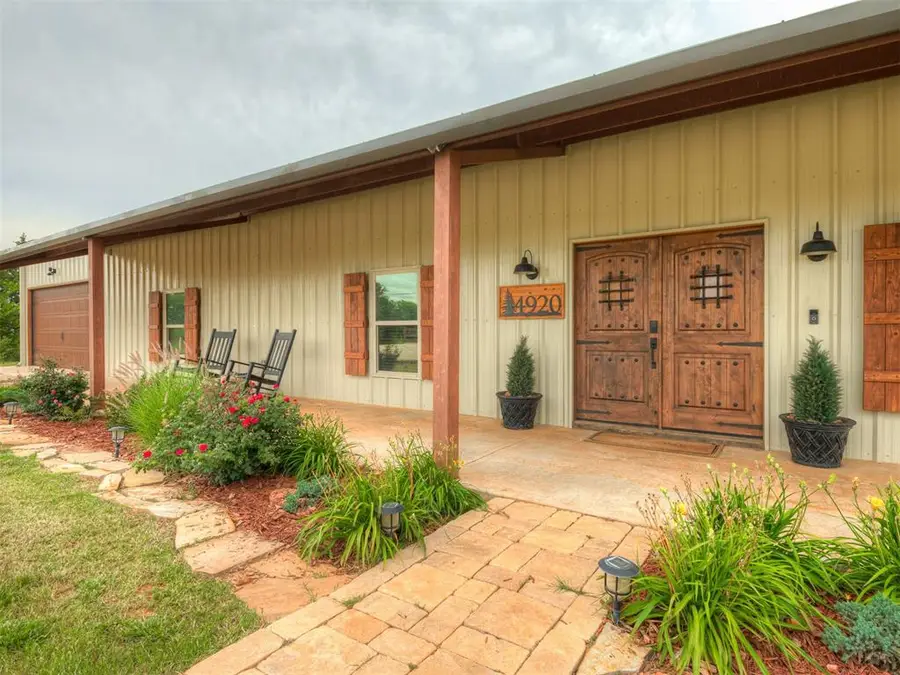
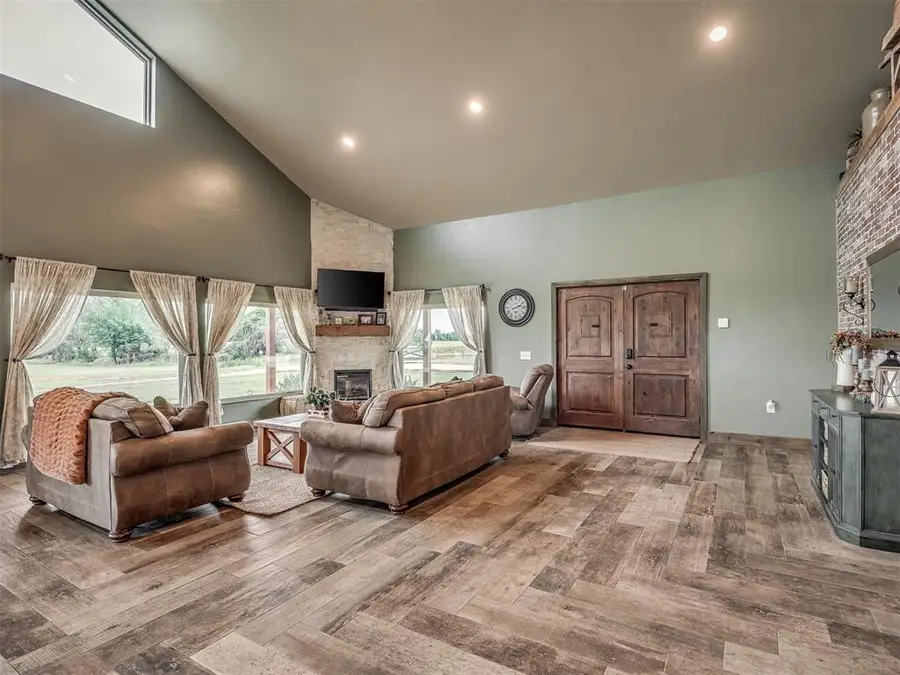
Listed by:robin burkhart
Office:elite real estate & leasing
MLS#:1175692
Source:OK_OKC
4920 W Forrest Hills Road,Guthrie, OK 73044
$550,000
- 3 Beds
- 3 Baths
- 2,332 sq. ft.
- Single family
- Pending
Price summary
- Price:$550,000
- Price per sq. ft.:$235.85
About this home
Welcome to your slice of paradise! Nestled on 3 beautiful acres, complete with a private pond with aeration system, 440sqft dock, 10'x13' gazebo— the perfect blend of privacy, comfort, nature and scenic views!
This unique home offers an airy open-concept design with soaring ceilings, exposed beams, and plenty of natural light with large Pella picture windows throughout. Real brick accent wall and backsplash! The spacious kitchen flows effortlessly into the main living area, creating a warm, welcoming space for everyday living or entertaining a crowd. Enjoy your large walk-in pantry with a charming, vintage pantry door restored to perfection! The oversized center island is crafted of beautiful live edge oak and the custom cabinets made of solid maple are all slow-close cabinets. Granite countertops are 3cm with a live edge. Both showers have built-in bluetooth speakers. This home is very energy efficient with spray foam insulation in exterior and interior walls.
Step outside and soak in the peaceful views from the wraparound porch, or enjoy evenings by the pond as the sun sets across your quiet country landscape. And for those who love to tinker, build, or store all the toys — the 900 sq ft attached shop/garage combo offers endless potential for hobbies, projects, or extra storage. Second garage (shop) door is a 10'x10'.The underground storm shelter, gated entry and ring security system with cameras offers security and peace of mind.
The sprinkler system will keep your lawn and landscaping thriving all summer long and no worries about a water bill with your own private well! Water softener and filtration system are an added bonus!
16'x12' shed building with spray foam insulation and power for all your additional storage needs or potential She Shed.
Whether you’re dreaming of a homestead, weekend retreat, or full-time country living, this one has the space, style, and setting to make it yours.
Easy commute to Edmond, OKC & Guthrie. Owner/Agent
Contact an agent
Home facts
- Year built:2023
- Listing Id #:1175692
- Added:61 day(s) ago
- Updated:August 10, 2025 at 03:11 AM
Rooms and interior
- Bedrooms:3
- Total bathrooms:3
- Full bathrooms:2
- Half bathrooms:1
- Living area:2,332 sq. ft.
Heating and cooling
- Cooling:Central Electric
- Heating:Central Electric
Structure and exterior
- Roof:Metal
- Year built:2023
- Building area:2,332 sq. ft.
- Lot area:3 Acres
Schools
- High school:Guthrie HS
- Middle school:Guthrie JHS
- Elementary school:Cotteral ES
Finances and disclosures
- Price:$550,000
- Price per sq. ft.:$235.85
New listings near 4920 W Forrest Hills Road
- New
 $207,900Active3 beds 2 baths1,051 sq. ft.
$207,900Active3 beds 2 baths1,051 sq. ft.1221 Colt Drive, Guthrie, OK 73044
MLS# 1185883Listed by: COPPER CREEK REAL ESTATE - New
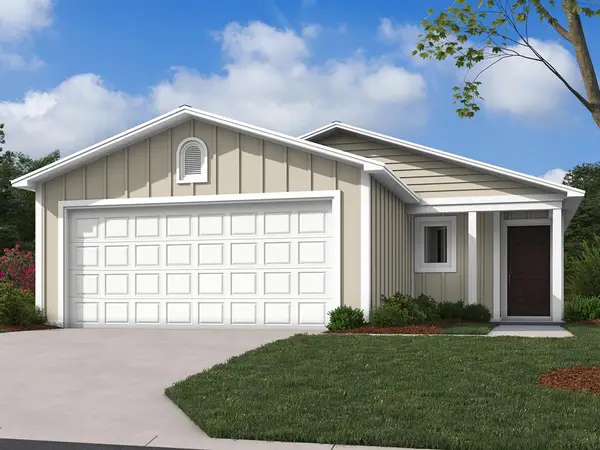 $214,900Active3 beds 2 baths1,259 sq. ft.
$214,900Active3 beds 2 baths1,259 sq. ft.1218 Colt Drive, Guthrie, OK 73044
MLS# 1185884Listed by: COPPER CREEK REAL ESTATE - New
 $214,900Active3 beds 2 baths1,373 sq. ft.
$214,900Active3 beds 2 baths1,373 sq. ft.1405 Colt Drive, Guthrie, OK 73044
MLS# 1185887Listed by: COPPER CREEK REAL ESTATE - New
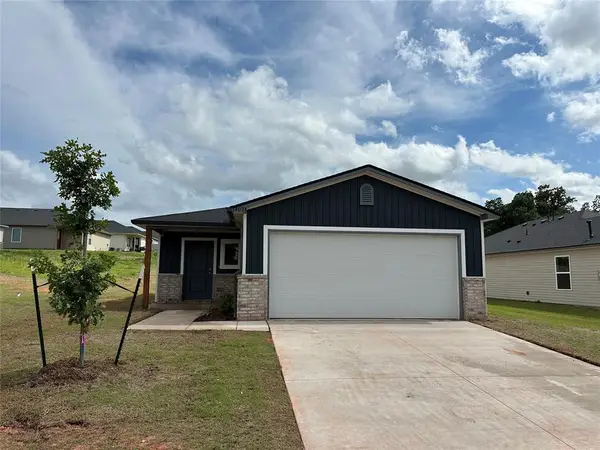 $170,975Active2 beds 1 baths800 sq. ft.
$170,975Active2 beds 1 baths800 sq. ft.1403 Guthrie Farms Boulevard, Guthrie, OK 73044
MLS# 1185890Listed by: COPPER CREEK REAL ESTATE - New
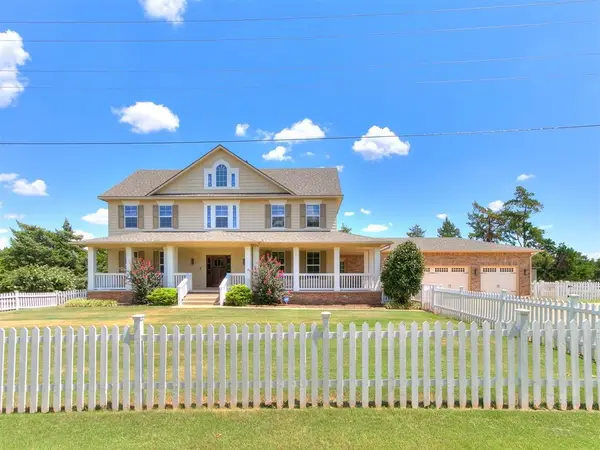 $575,000Active4 beds 3 baths3,464 sq. ft.
$575,000Active4 beds 3 baths3,464 sq. ft.Address Withheld By Seller, Guthrie, OK 73044
MLS# 1185431Listed by: BAILEE & CO. REAL ESTATE - New
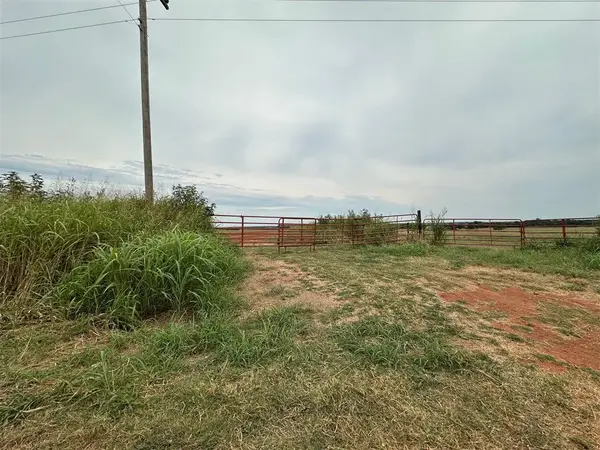 $725,000Active100 Acres
$725,000Active100 AcresW Industrial Road, Guthrie, OK 73044
MLS# 1185858Listed by: CENTURY 21 JUDGE FITE COMPANY 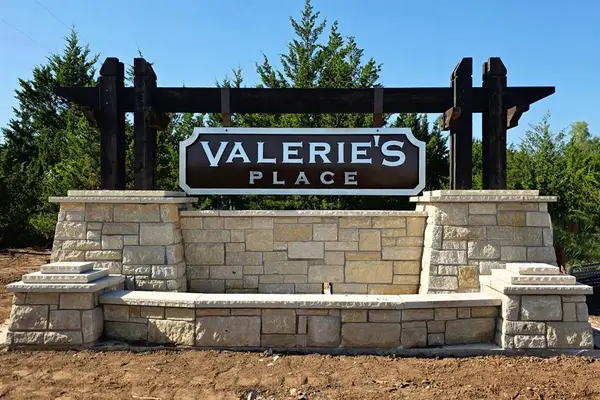 $55,000Pending0.84 Acres
$55,000Pending0.84 Acres9401 Eliana Drive, Guthrie, OK 73044
MLS# 1185845Listed by: KELLER WILLIAMS CENTRAL OK GUT- Open Sat, 2 to 3pmNew
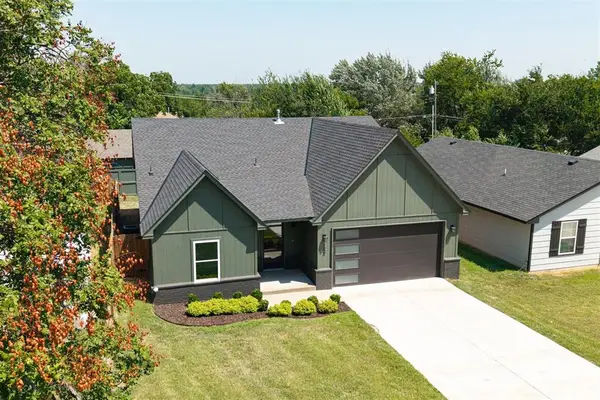 $280,000Active3 beds 2 baths1,730 sq. ft.
$280,000Active3 beds 2 baths1,730 sq. ft.1802 E Harrison Avenue, Guthrie, OK 73044
MLS# 1185438Listed by: THE AGENCY - Open Sat, 2 to 4pmNew
 $399,000Active4 beds 3 baths2,301 sq. ft.
$399,000Active4 beds 3 baths2,301 sq. ft.11746 Narrow Way, Guthrie, OK 73044
MLS# 1185414Listed by: ARISTON REALTY LLC - New
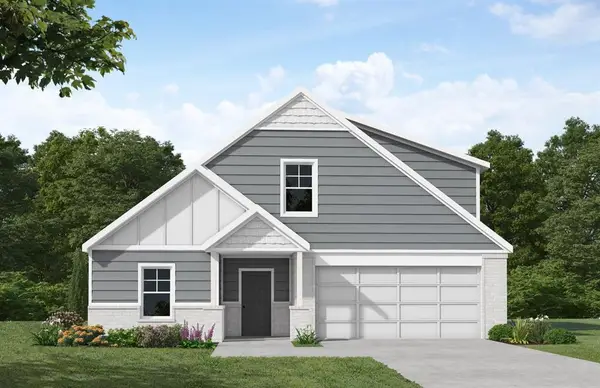 $315,705Active4 beds 3 baths1,990 sq. ft.
$315,705Active4 beds 3 baths1,990 sq. ft.5385 Littlefoot Lane, Guthrie, OK 73044
MLS# 1185770Listed by: COLLECTION 7 REALTY

