512 E Prairie Grove Road, Guthrie, OK 73044
Local realty services provided by:Better Homes and Gardens Real Estate Paramount
Listed by:karen blevins
Office:chinowth & cohen
MLS#:1180654
Source:OK_OKC
512 E Prairie Grove Road,Guthrie, OK 73044
$995,000
- 4 Beds
- 5 Baths
- 4,306 sq. ft.
- Single family
- Pending
Price summary
- Price:$995,000
- Price per sq. ft.:$231.07
About this home
Prepare to be captivated from the moment you arrive. A private, winding, tree-lined drive welcomes you through a remote-controlled gate, wrapping around a tranquil pond to set the tone for this truly special estate of 6.84 acres MOL. The gourmet kitchen is equipped with brand-new, high-end Café line appliances, an oversized center island, gas cooktop with stone surround, walk-in pantry, and built-in hutch—thoughtfully designed for both everyday functionality and stylish entertaining. Amazing views of the property from both of the dining areas. The main-level primary suite is a luxurious retreat, featuring its own sitting area, cozy fireplace, and glass doors opening to a spa-like en suite bath. Enjoy a double-sided fireplace over the jetted tub, a walk-in "safe" closet, and thoughtfully designed finishes that elevate the entire experience. Movie nights become next-level in the main-floor media room, complete with theater seating, a full bath, wet bar, and built-in storage. The sunroom, accessible from both the living room and primary suite, is the perfect place to unwind and includes dedicated hookups and a drain for a future hot tub if desired. Upstairs, you’ll find three spacious bedrooms, two full baths, and a bonus study or hobby room. Step outside to your private resort-style backyard, featuring a stunning pool with waterfalls, a slide, built-in bench seating, and ambiance lighting that brings it to life at night. An exceptional highlight of the property is the 550 sq ft guest house—complete with a full kitchen, bath, and loft-style sleeping quarters. Connected is a massive 750 sq ft vaulted outdoor living area with a full kitchen setup, built-in entertainment system, gas fire feature, and more ambiance lighting to enjoy evenings year-round. Ideally located just 5 minutes from I-35 for easy access, yet tucked away in your own private paradise—this home truly has it all. An additional 17.1 MOL acreage will also be available for sell. Welcome Home!
Contact an agent
Home facts
- Year built:1999
- Listing ID #:1180654
- Added:71 day(s) ago
- Updated:September 27, 2025 at 07:29 AM
Rooms and interior
- Bedrooms:4
- Total bathrooms:5
- Full bathrooms:4
- Half bathrooms:1
- Living area:4,306 sq. ft.
Heating and cooling
- Cooling:Central Electric
- Heating:Central Gas
Structure and exterior
- Roof:Composition
- Year built:1999
- Building area:4,306 sq. ft.
- Lot area:6.84 Acres
Schools
- High school:Guthrie HS
- Middle school:Guthrie JHS
- Elementary school:Central ES
Utilities
- Water:Private Well Available
- Sewer:Septic Tank
Finances and disclosures
- Price:$995,000
- Price per sq. ft.:$231.07
New listings near 512 E Prairie Grove Road
- New
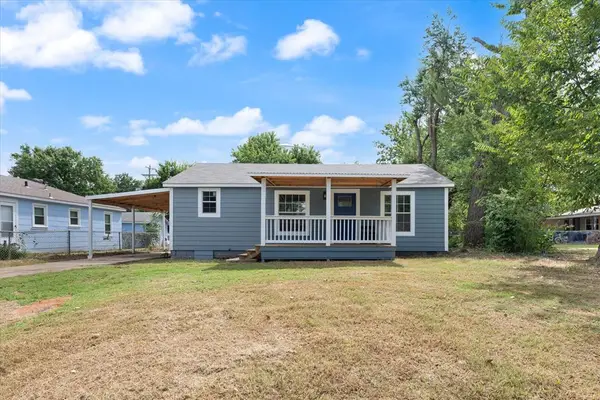 $249,900Active3 beds 2 baths1,467 sq. ft.
$249,900Active3 beds 2 baths1,467 sq. ft.1907 W Oklahoma Avenue, Guthrie, OK 73044
MLS# 1193384Listed by: JAMESON REALTY GROUP - Open Sun, 2 to 4pmNew
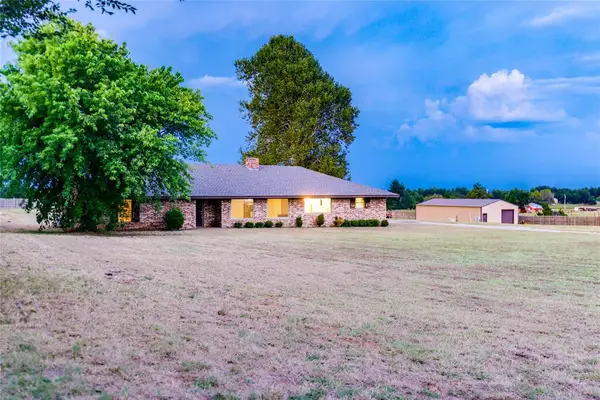 $435,000Active3 beds 3 baths2,372 sq. ft.
$435,000Active3 beds 3 baths2,372 sq. ft.2730 W College Avenue, Guthrie, OK 73044
MLS# 1192638Listed by: SHOWOKC REAL ESTATE - New
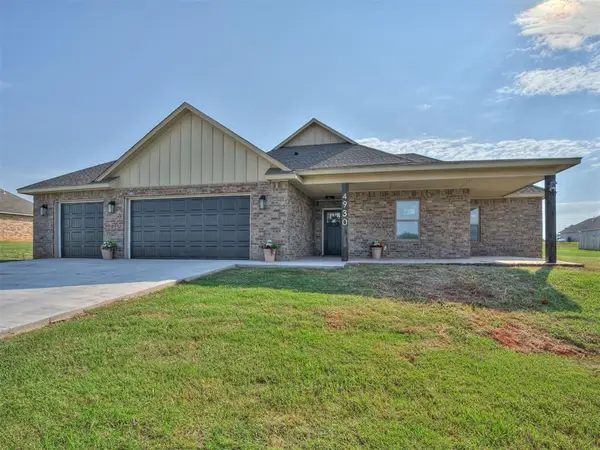 $370,000Active4 beds 2 baths2,055 sq. ft.
$370,000Active4 beds 2 baths2,055 sq. ft.4930 Meadow Lane, Guthrie, OK 73044
MLS# 1193232Listed by: CROSS C REALTY LLC - New
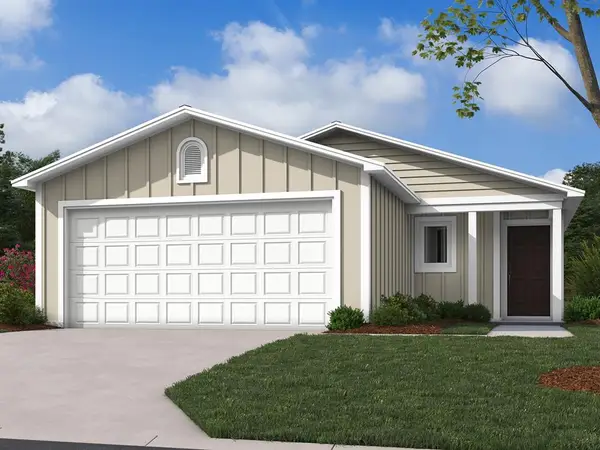 $219,050Active3 beds 2 baths1,259 sq. ft.
$219,050Active3 beds 2 baths1,259 sq. ft.1207 Colt Drive, Guthrie, OK 73044
MLS# 1193077Listed by: COPPER CREEK REAL ESTATE - New
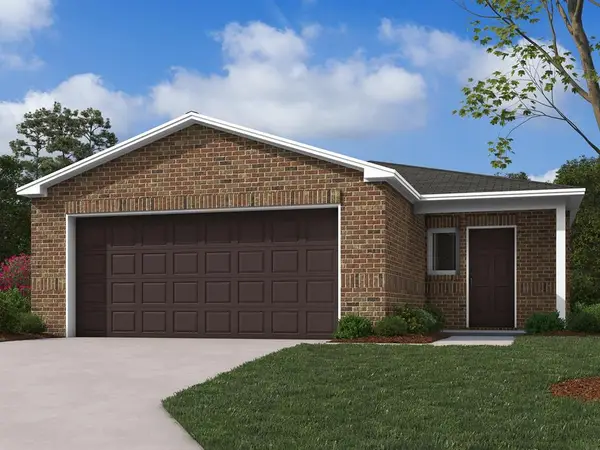 $211,050Active3 beds 2 baths1,051 sq. ft.
$211,050Active3 beds 2 baths1,051 sq. ft.1209 Colt Drive, Guthrie, OK 73044
MLS# 1193080Listed by: COPPER CREEK REAL ESTATE - New
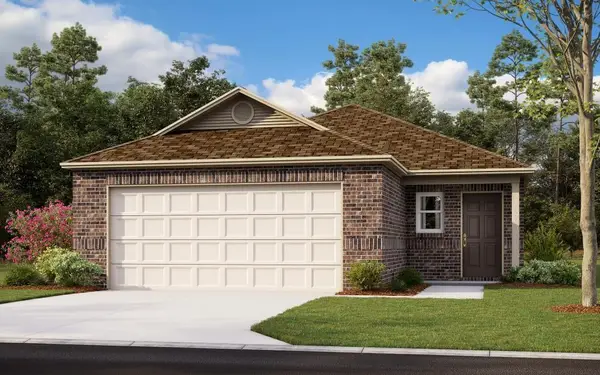 $222,900Active3 beds 2 baths1,373 sq. ft.
$222,900Active3 beds 2 baths1,373 sq. ft.1202 Colt Drive, Guthrie, OK 73044
MLS# 1193082Listed by: COPPER CREEK REAL ESTATE - New
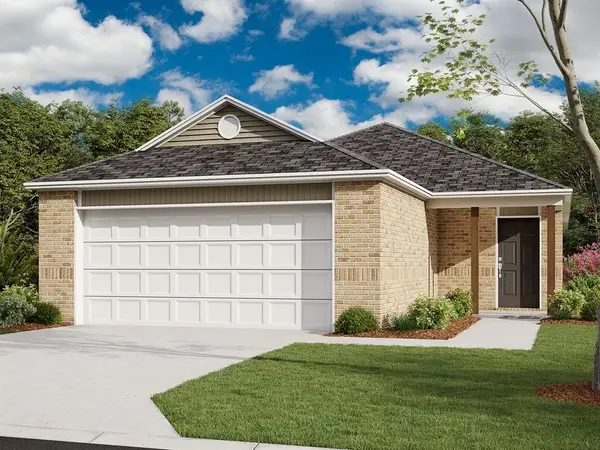 $227,050Active3 beds 2 baths1,402 sq. ft.
$227,050Active3 beds 2 baths1,402 sq. ft.1124 Colt Drive, Guthrie, OK 73044
MLS# 1193086Listed by: COPPER CREEK REAL ESTATE - New
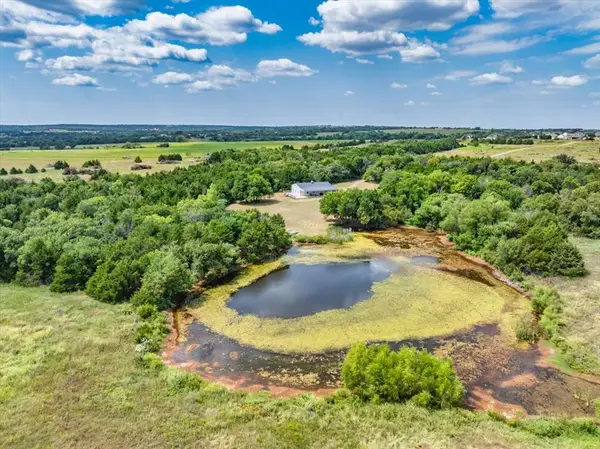 $550,000Active2 beds 1 baths1,600 sq. ft.
$550,000Active2 beds 1 baths1,600 sq. ft.4530 N Anderson Road, Guthrie, OK 73044
MLS# 1193157Listed by: PEAK 46 PROPERTIES, LLC - Open Sun, 2 to 4pmNew
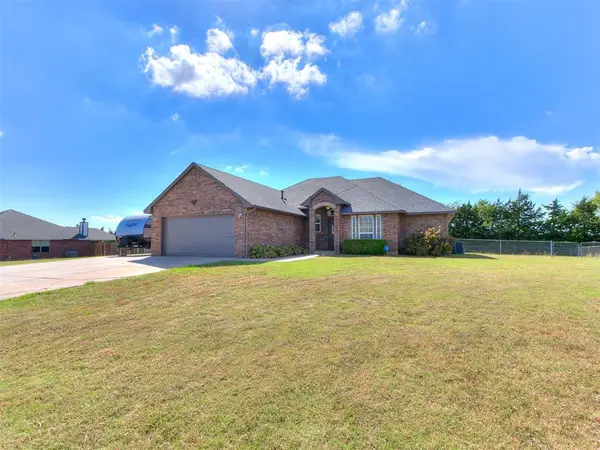 $275,000Active3 beds 2 baths1,602 sq. ft.
$275,000Active3 beds 2 baths1,602 sq. ft.11755 Ridge Point, Guthrie, OK 73044
MLS# 1193127Listed by: KELLER WILLIAMS REALTY ELITE - New
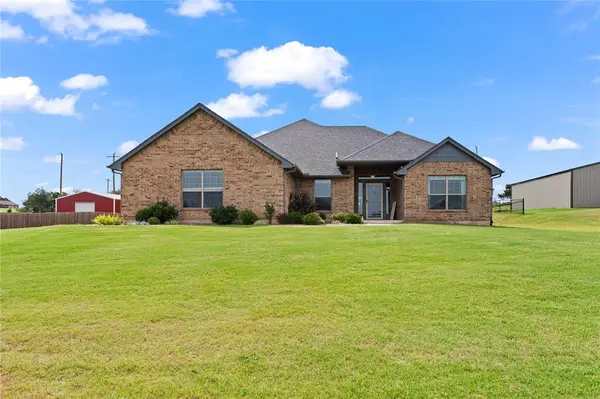 $320,000Active3 beds 2 baths1,804 sq. ft.
$320,000Active3 beds 2 baths1,804 sq. ft.5765 Dogwood Drive, Guthrie, OK 73044
MLS# 1192690Listed by: CHINOWTH & COHEN
