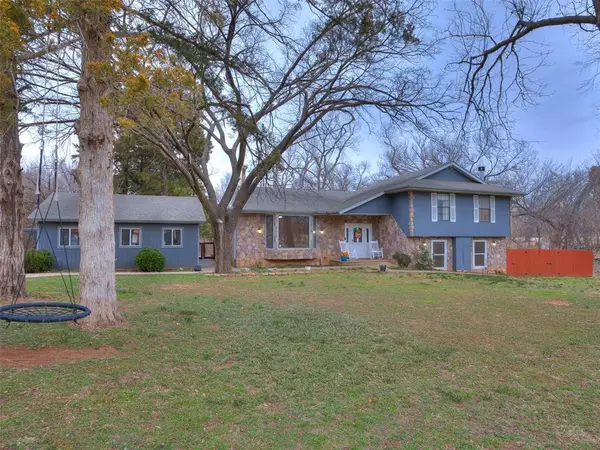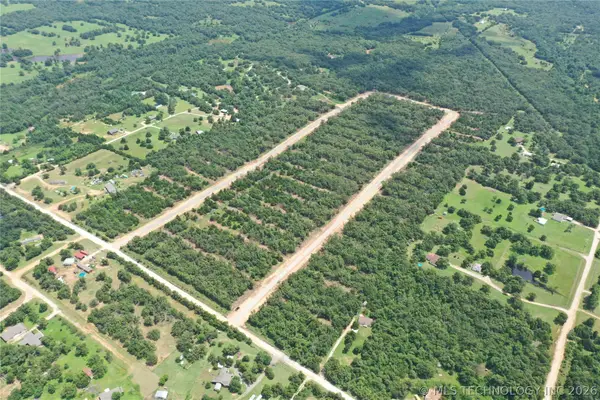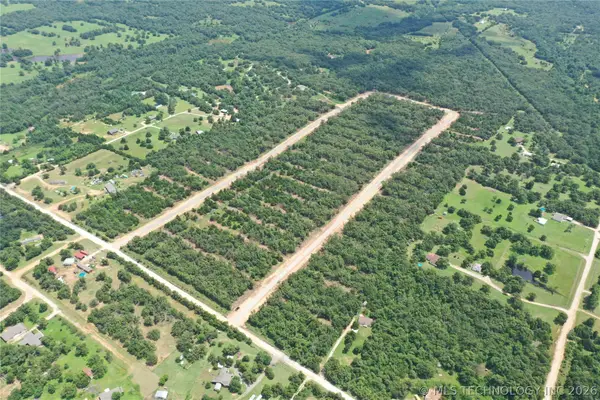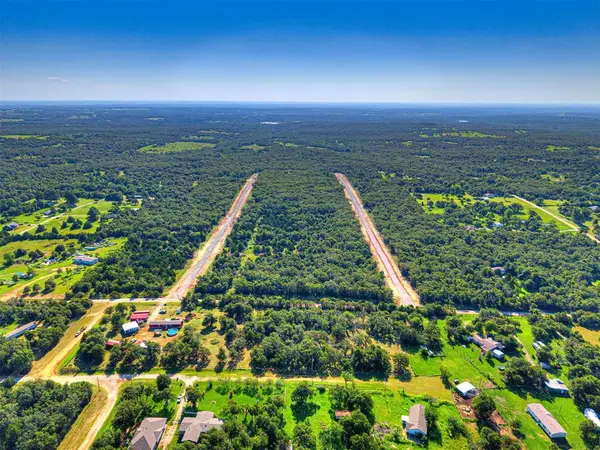5708 Cedar Tree Circle, Guthrie, OK 73044
Local realty services provided by:Better Homes and Gardens Real Estate Paramount
Listed by: connie d. williams, kendra lowder
Office: stetson bentley
MLS#:1201534
Source:OK_OKC
5708 Cedar Tree Circle,Guthrie, OK 73044
$364,900
- 4 Beds
- 2 Baths
- 2,126 sq. ft.
- Single family
- Pending
Price summary
- Price:$364,900
- Price per sq. ft.:$171.64
About this home
Welcome to this beautifully maintained home nestled on 1.06 acres. From the moment you enter, you’re greeted with double coat closets and an inviting wood-burning fireplace in the main living area —immediately setting the tone for comfort and warmth. This home features tile flooring throughout the main living spaces, while bedrooms offer carpet for added comfort. The kitchen is stylish and highly functional, showcasing gorgeous granite countertops, subway tile backsplash, a large welcoming island, soft-close cabinetry, a 5-burner cooktop, and a pantry. Just off the kitchen is the 4th bedroom, currently used as a flex space with a closet. This room could also serve as a cozy, second living area, playroom, theater room or office. The primary suite includes a generously proportioned bedroom, a window seat with storage and soft-close cabinetry, and an ensuite bath featuring a jacuzzi tub, separate shower, and double sinks. Secondary bedrooms are impressively spacious, offering double-door closets. The full hall bath includes a tiled shower. A thoughtful layout continues with a large laundry room that provides excellent storage. Outdoors, enjoy a substantial back patio with a roll-down shade on the west side for afternoon comfort, and a wide-open backyard perfect for gatherings or peaceful evenings. The property is equipped with an aerobic septic system, a sprinkler system with 13 zones, and the convenience of being on a well with added no-freeze hydrants. Car enthusiasts, hobbyists, and RV owners will appreciate the oversized 2-car garage, offering an additional 3 feet of width on both sides and a 21’4” depth, along with an impressive 30’ x 40’ shop. The shop includes a 14’ tall x 12’ wide RV door, built-in shelving, a 100-amp breaker panel, motion-sensor lighting, and a paved driveway leading you directly to the building. With its ideal blend of comfort, upgrades, land, and functional spaces, this property is truly a standout. Don’t miss the chance to make it yours!
Contact an agent
Home facts
- Year built:2019
- Listing ID #:1201534
- Added:90 day(s) ago
- Updated:February 12, 2026 at 03:58 PM
Rooms and interior
- Bedrooms:4
- Total bathrooms:2
- Full bathrooms:2
- Living area:2,126 sq. ft.
Heating and cooling
- Cooling:Central Electric
- Heating:Central Electric
Structure and exterior
- Roof:Composition
- Year built:2019
- Building area:2,126 sq. ft.
- Lot area:1 Acres
Schools
- High school:Guthrie HS
- Middle school:Guthrie JHS
- Elementary school:Guthrie Upper ES
Finances and disclosures
- Price:$364,900
- Price per sq. ft.:$171.64
New listings near 5708 Cedar Tree Circle
- New
 $233,500Active3 beds 2 baths1,363 sq. ft.
$233,500Active3 beds 2 baths1,363 sq. ft.5261 Grassland Drive, Guthrie, OK 73044
MLS# 1213645Listed by: LRE REALTY LLC - New
 $50,000Active2 beds 1 baths907 sq. ft.
$50,000Active2 beds 1 baths907 sq. ft.920 W Warner Avenue, Guthrie, OK 73044
MLS# 1212740Listed by: THE BROKERAGE - New
 $597,030Active3 beds 4 baths2,843 sq. ft.
$597,030Active3 beds 4 baths2,843 sq. ft.9400 Elisabeth Drive, Guthrie, OK 73044
MLS# 1213747Listed by: RE/MAX FIRST - New
 $340,000Active4 beds 4 baths2,310 sq. ft.
$340,000Active4 beds 4 baths2,310 sq. ft.324 W Seward Road, Guthrie, OK 73044
MLS# 1213862Listed by: KELLER WILLIAMS CENTRAL OK ED - New
 $35,000Active1.01 Acres
$35,000Active1.01 Acres59 S Westminster Road, Guthrie, OK 73044
MLS# 2604760Listed by: CR REALTY - New
 $49,500Active1.01 Acres
$49,500Active1.01 Acres5 S Westminster Road, Guthrie, OK 73044
MLS# 2604757Listed by: CR REALTY - New
 $582,000Active3 beds 3 baths2,799 sq. ft.
$582,000Active3 beds 3 baths2,799 sq. ft.11681 Huckleberry Trail, Guthrie, OK 73044
MLS# 1213858Listed by: LRE REALTY LLC  $75,000Active1.63 Acres
$75,000Active1.63 AcresS Westminster Road #Lot 41, Guthrie, OK 73044
MLS# 1201612Listed by: CR REALTY $75,000Active1.63 Acres
$75,000Active1.63 AcresS Westminster Road #Lot 73, Guthrie, OK 73044
MLS# 1201615Listed by: CR REALTY $39,500Active1.01 Acres
$39,500Active1.01 AcresS Westminster Road #Lot 62, Guthrie, OK 73044
MLS# 1210079Listed by: CR REALTY

