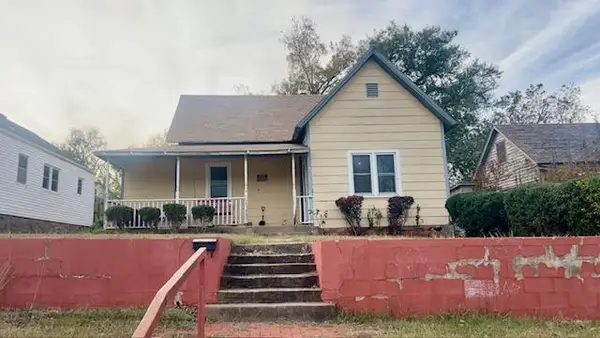5812 Cimarron Manor, Guthrie, OK 73044
Local realty services provided by:Better Homes and Gardens Real Estate Paramount
Listed by: brandi turley
Office: saxon realty group
MLS#:1172077
Source:OK_OKC
5812 Cimarron Manor,Guthrie, OK 73044
$585,000
- 4 Beds
- 4 Baths
- 3,124 sq. ft.
- Single family
- Active
Price summary
- Price:$585,000
- Price per sq. ft.:$187.26
About this home
Cedar Valley Stunner!!!
Still searching for your Dream Home? Stop swiping, you’ve found it! This jaw-dropping new construction has everything but your name on the deed. Nestled in a private neighborhood just minutes from downtown Guthrie and right next to Cimarron National Golf Club, this 4 Bedroom, 2 Full/2 Half-Bath Beauty offers Luxury, Convenience, and No HOA. The heart of the home is a stunning kitchen featuring a large island, built-in range and oven, and a farmhouse sink that’s as charming as it is functional. Upstairs, a versatile bonus/flex room with a half bath is ready to serve as an office, playroom, home gym, or extra bedroom, whatever fits your lifestyle. The grand primary suite is a true retreat, with dual walk-in closets, a freestanding soaker tub, and a walk-in shower equipped with a 6-function shower system for the ultimate spa-like experience. The full home is Spray Foam Insulated, ensuring year-round comfort and efficiency. Step outside to a massive covered patio featuring a built-in outdoor kitchen, perfect for relaxing evenings or entertaining in style. Upgrade Options Available!! Don’t miss your chance to own this incredible property. Schedule your viewing today!
Contact an agent
Home facts
- Year built:2025
- Listing ID #:1172077
- Added:167 day(s) ago
- Updated:November 12, 2025 at 04:50 PM
Rooms and interior
- Bedrooms:4
- Total bathrooms:4
- Full bathrooms:2
- Half bathrooms:2
- Living area:3,124 sq. ft.
Heating and cooling
- Cooling:Central Gas
- Heating:Central Electric
Structure and exterior
- Roof:Composition
- Year built:2025
- Building area:3,124 sq. ft.
- Lot area:0.49 Acres
Schools
- High school:Guthrie HS
- Middle school:Guthrie JHS
- Elementary school:Guthrie Upper ES
Utilities
- Water:Public
- Sewer:Septic Tank
Finances and disclosures
- Price:$585,000
- Price per sq. ft.:$187.26
New listings near 5812 Cimarron Manor
- New
 $265,000Active3 beds 2 baths1,612 sq. ft.
$265,000Active3 beds 2 baths1,612 sq. ft.11601 Split Oak Circle, Guthrie, OK 73044
MLS# 1201174Listed by: LIME REALTY - New
 $75,000Active1.03 Acres
$75,000Active1.03 Acres1609 E Roosevelt Avenue, Guthrie, OK 73044
MLS# 1201060Listed by: THE STERLING GROUP, LLC - New
 $235,000Active3 beds 2 baths1,904 sq. ft.
$235,000Active3 beds 2 baths1,904 sq. ft.5303 Hamilton Drive, Guthrie, OK 73044
MLS# 1199943Listed by: 405 HOME STORE - New
 $355,000Active3 beds 2 baths1,943 sq. ft.
$355,000Active3 beds 2 baths1,943 sq. ft.12111 Hidden Run Road, Guthrie, OK 73044
MLS# 1201034Listed by: KELLER WILLIAMS-YUKON - New
 $251,990Active3 beds 2 baths1,412 sq. ft.
$251,990Active3 beds 2 baths1,412 sq. ft.1620 Prairie Vista, Guthrie, OK 73044
MLS# 1200915Listed by: D.R HORTON REALTY OF OK LLC - New
 $274,990Active4 beds 2 baths1,614 sq. ft.
$274,990Active4 beds 2 baths1,614 sq. ft.1600 Prairie Vista, Guthrie, OK 73044
MLS# 1200918Listed by: D.R HORTON REALTY OF OK LLC - New
 $274,990Active4 beds 2 baths1,614 sq. ft.
$274,990Active4 beds 2 baths1,614 sq. ft.1640 Prairie Vista, Guthrie, OK 73044
MLS# 1200923Listed by: D.R HORTON REALTY OF OK LLC - New
 $110,000Active3 beds 1 baths1,444 sq. ft.
$110,000Active3 beds 1 baths1,444 sq. ft.509 N Division Street, Guthrie, OK 73044
MLS# 1200859Listed by: LRE REALTY LLC - New
 $184,900Active4 beds 2 baths1,270 sq. ft.
$184,900Active4 beds 2 baths1,270 sq. ft.515 E Harrison Avenue, Guthrie, OK 73044
MLS# 1200462Listed by: SPEARHEAD REAL ESTATE, LLC - New
 $450,000Active4 beds 3 baths2,537 sq. ft.
$450,000Active4 beds 3 baths2,537 sq. ft.8335 Elk Valley, Guthrie, OK 73044
MLS# 1200319Listed by: KELLER WILLIAMS CENTRAL OK GUT
