704 Cumberland Drive, Guthrie, OK 73044
Local realty services provided by:Better Homes and Gardens Real Estate The Platinum Collective
Listed by: doug arnett
Office: okc metro group
MLS#:1189324
Source:OK_OKC
704 Cumberland Drive,Guthrie, OK 73044
$344,825
- 4 Beds
- 3 Baths
- 2,306 sq. ft.
- Single family
- Pending
Price summary
- Price:$344,825
- Price per sq. ft.:$149.53
About this home
Introducing 704 Cumberland Drive, a brand-new home in the scenic Cumberland South community of Guthrie, Oklahoma. Situated on an impressive 2.99-acre lot, this Trenton plan by Craft Homes offers a versatile and spacious design with more than 2,300 square feet of living space. Estimated completion is late November to early December 2025. (Listing photos are of model)
This two-story home features 4 bedrooms, 2.5 bathrooms, plus a flex room and upstairs bonus room—perfect for families who need room to grow or those who love to host. The open-concept layout flows seamlessly between the living, dining, and kitchen spaces. A chef-inspired kitchen highlights a corner pantry, large island, and designer finishes throughout.
The primary suite provides a private retreat with an en-suite bath and walk-in closet, while additional bedrooms are thoughtfully designed with comfort in mind. An upstairs powder room bath and closet make the bonus room ideal for guests, game nights, or a private kid’s hangout.
Step outside to enjoy your covered patio and the possibilities of nearly 3 acres—space for gardening, outdoor living, or simply relaxing in a peaceful setting just north of Cimarron Golf Course.
With a 2-car garage, energy-efficient construction, and convenient access to highways, schools, and dining, this home blends modern comfort with country charm.
Quick Facts:
Trenton plan by Craft Homes,
4 Bedrooms | 2.5 Bathrooms | Flex + Bonus Room,
2,300+ Sq Ft | 2.99 Acres,
Designer finishes, kitchen island, & covered patio,
2-car garage with plenty of storage,
Cumberland South, north of Cimarron Golf Course,
Completion estimated late Nov–early Dec 2025, Qualifies for USDA 100% Financing
$5,000 Builder Incentive to use as you choose, closing costs, upgrades.
Contact an agent
Home facts
- Listing ID #:1189324
- Added:109 day(s) ago
- Updated:December 18, 2025 at 08:25 AM
Rooms and interior
- Bedrooms:4
- Total bathrooms:3
- Full bathrooms:2
- Half bathrooms:1
- Living area:2,306 sq. ft.
Heating and cooling
- Cooling:Central Electric
- Heating:Central Electric
Structure and exterior
- Roof:Composition
- Building area:2,306 sq. ft.
- Lot area:2.99 Acres
Schools
- High school:Guthrie HS
- Middle school:Guthrie JHS
- Elementary school:Cotteral ES
Utilities
- Water:Private Well Available
Finances and disclosures
- Price:$344,825
- Price per sq. ft.:$149.53
New listings near 704 Cumberland Drive
- New
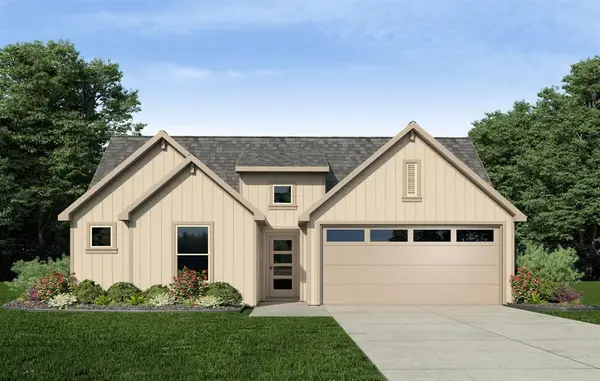 $254,990Active3 beds 2 baths1,412 sq. ft.
$254,990Active3 beds 2 baths1,412 sq. ft.1581 Prairie Vista, Guthrie, OK 73044
MLS# 1206460Listed by: D.R HORTON REALTY OF OK LLC - New
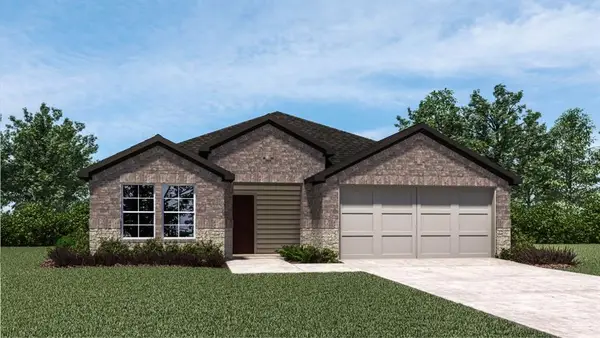 $261,990Active3 beds 2 baths1,574 sq. ft.
$261,990Active3 beds 2 baths1,574 sq. ft.1580 Prairie Vista, Guthrie, OK 73044
MLS# 1206465Listed by: D.R HORTON REALTY OF OK LLC - New
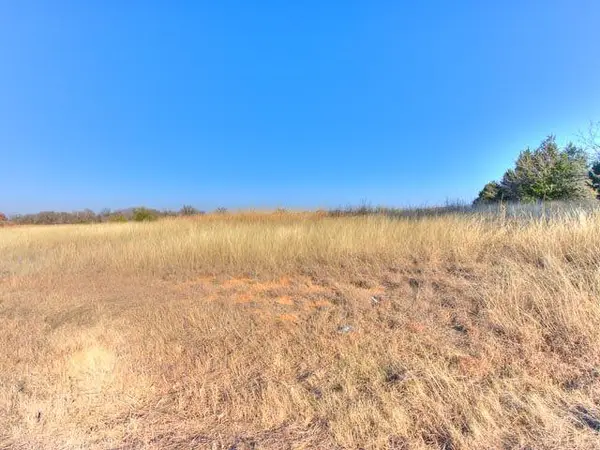 $150,000Active3.82 Acres
$150,000Active3.82 AcresS Broadway, Guthrie, OK 73044
MLS# 1206339Listed by: LIME REALTY - New
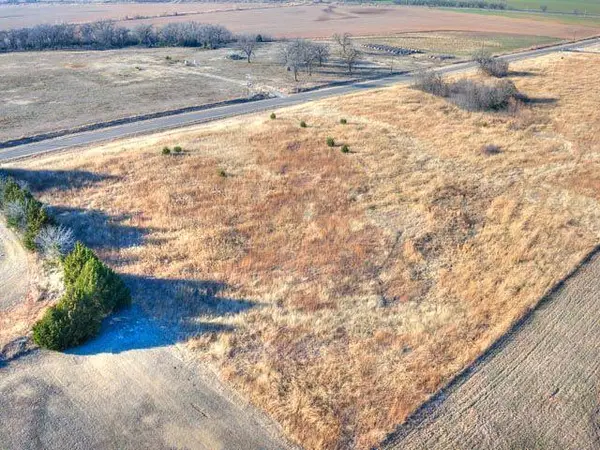 $150,000Active3.82 Acres
$150,000Active3.82 AcresS Broadway, Guthrie, OK 73044
MLS# 1206344Listed by: LIME REALTY - New
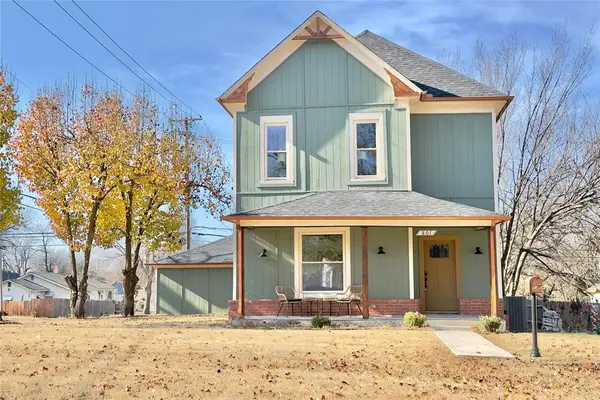 $254,900Active3 beds 3 baths2,078 sq. ft.
$254,900Active3 beds 3 baths2,078 sq. ft.801 N Ash Street, Guthrie, OK 73044
MLS# 1206219Listed by: BLACK LABEL REALTY - New
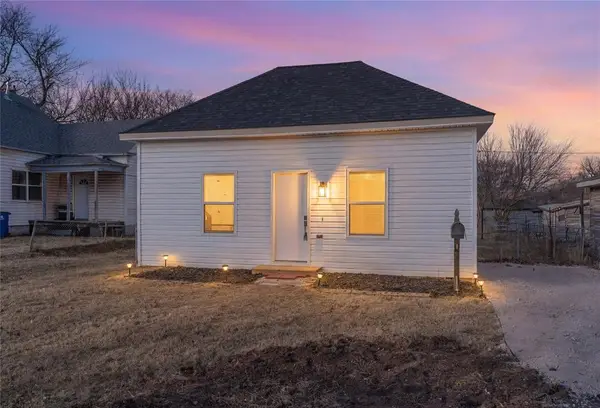 $169,900Active3 beds 2 baths1,120 sq. ft.
$169,900Active3 beds 2 baths1,120 sq. ft.1208 W Logan Avenue, Guthrie, OK 73044
MLS# 1206050Listed by: LRE REALTY LLC - New
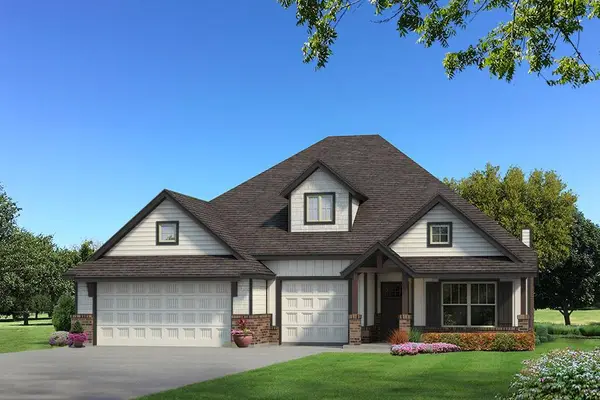 $465,140Active4 beds 3 baths2,450 sq. ft.
$465,140Active4 beds 3 baths2,450 sq. ft.645 Still Meadows, Guthrie, OK 73044
MLS# 1206244Listed by: PREMIUM PROP, LLC - New
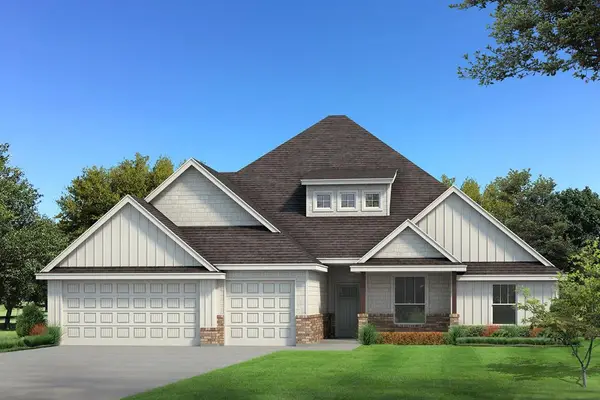 $579,640Active5 beds 4 baths3,350 sq. ft.
$579,640Active5 beds 4 baths3,350 sq. ft.501 Still Meadows, Guthrie, OK 73044
MLS# 1206255Listed by: PREMIUM PROP, LLC - New
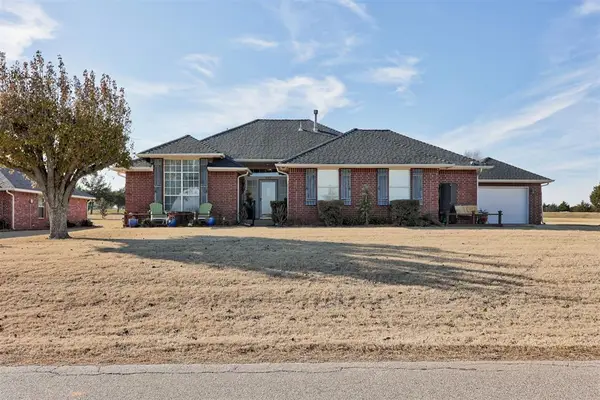 $260,000Active3 beds 2 baths1,725 sq. ft.
$260,000Active3 beds 2 baths1,725 sq. ft.507 N Hogan Avenue, Guthrie, OK 73044
MLS# 1205927Listed by: KELLER WILLIAMS REALTY ELITE - New
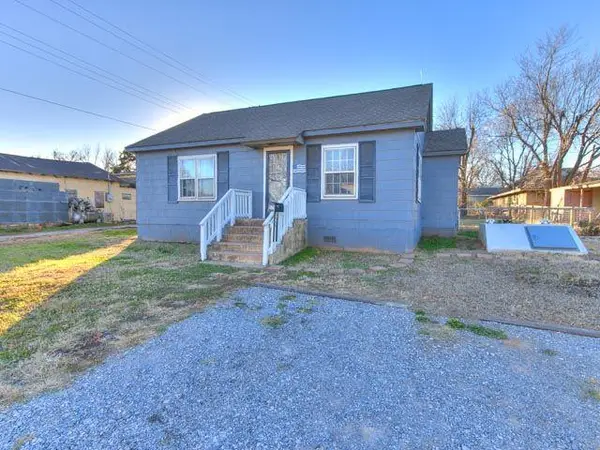 $147,500Active3 beds 2 baths1,368 sq. ft.
$147,500Active3 beds 2 baths1,368 sq. ft.517 N 11th Avenue, Guthrie, OK 73044
MLS# 1206148Listed by: MILK AND HONEY REALTY LLC
