Local realty services provided by:Better Homes and Gardens Real Estate Paramount
Listed by: hilary miller
Office: exp realty, llc.
MLS#:1198235
Source:OK_OKC
706 E Lincoln Avenue,Guthrie, OK 73044
$278,999
- 3 Beds
- 2 Baths
- 1,650 sq. ft.
- Single family
- Active
Price summary
- Price:$278,999
- Price per sq. ft.:$169.09
About this home
Welcome home to this beautifully built new construction in historic Guthrie — just minutes from downtown festivals, shops, and small-town charm! One of two new homes built side by side, this darling property blends the warmth of a classic Guthrie cottage with the ease of modern living. Enjoy your mornings on the oversized front porch with a cup of coffee, or unwind in the evenings as the sun sets. Step inside to a bright, open living space filled with natural light, cathedral ceilings, warm wood-look tile floors, and a cozy gas fireplace — perfect for gathering or relaxing. The open-concept layout flows into a spacious dining area and stunning kitchen with quartz countertops, crisp white cabinetry, subway tile backsplash, and brand-new stainless steel appliances. Off the garage, a convenient laundry and mudroom combo includes space for your pets too. The private primary suite is tucked at the back of the home with a beautifully tiled shower, walk-in closet, and charming wood beam ceiling accent. Two additional bedrooms and a full bath at the front complete the thoughtful split floor plan — giving everyone their own space.
With an attached two-car garage off the alley, full sprinkler system, and large lot, this home was designed for comfort and easy living. Nestled in a peaceful neighborhood less than a mile from Guthrie’s vibrant downtown, this new build fits right in with the city’s timeless character — cozy, inviting, and ready to welcome you home!
**THE HOME (one the left) IS CURRENTLY UNDER CONSTRUCTION AND ALL PHOTOS PROVIDED ARE EXAMPLES TO GIVE AN IDEA OF THE FLOOR PLAN OF FINISHED HOME. EXACT FLOORPLAN MAY VARY. FINISHES AND COLORS MAY VARY**
Contact an agent
Home facts
- Year built:2025
- Listing ID #:1198235
- Added:93 day(s) ago
- Updated:January 30, 2026 at 09:08 AM
Rooms and interior
- Bedrooms:3
- Total bathrooms:2
- Full bathrooms:2
- Living area:1,650 sq. ft.
Heating and cooling
- Cooling:Central Electric
- Heating:Central Electric
Structure and exterior
- Roof:Architecural Shingle
- Year built:2025
- Building area:1,650 sq. ft.
- Lot area:1 Acres
Schools
- High school:Guthrie HS
- Middle school:Guthrie JHS
- Elementary school:Guthrie Upper ES
Utilities
- Water:Public
Finances and disclosures
- Price:$278,999
- Price per sq. ft.:$169.09
New listings near 706 E Lincoln Avenue
 $39,500Active1.01 Acres
$39,500Active1.01 AcresS Westminster Road, Guthrie, OK 73044
MLS# 1210079Listed by: CR REALTY- New
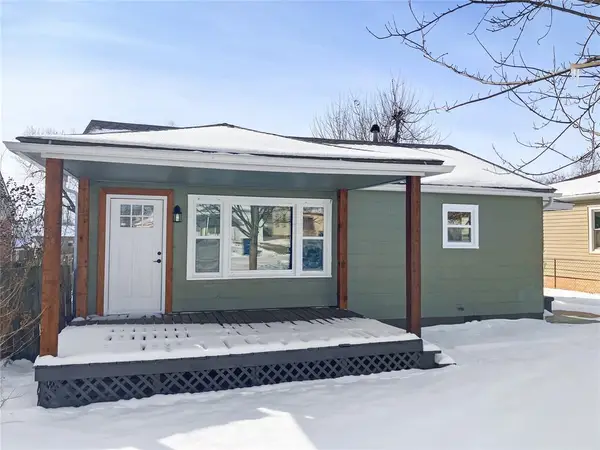 $151,000Active2 beds 1 baths832 sq. ft.
$151,000Active2 beds 1 baths832 sq. ft.1531 W Washington Avenue, Guthrie, OK 73044
MLS# 1211966Listed by: LISTWITHFREEDOM.COM INC - Open Sun, 2 to 4pmNew
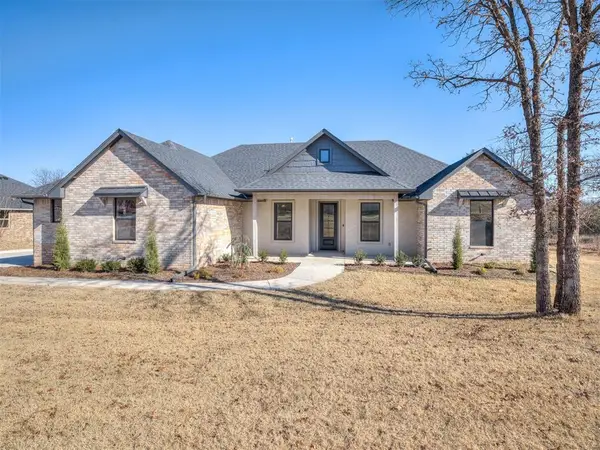 $425,000Active4 beds 3 baths2,127 sq. ft.
$425,000Active4 beds 3 baths2,127 sq. ft.10948 Sandstone Ridge Way, Guthrie, OK 73044
MLS# 1211794Listed by: CADENCE REAL ESTATE - New
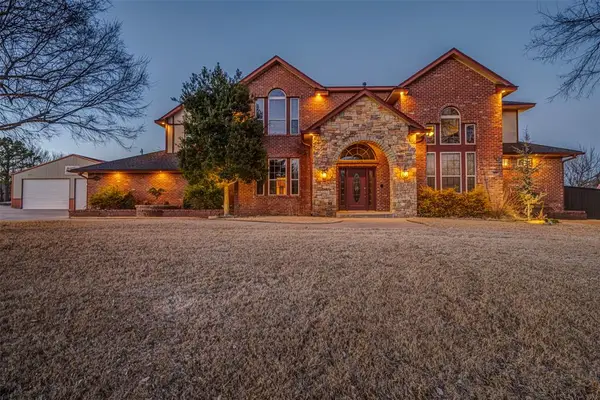 $949,900Active4 beds 5 baths4,893 sq. ft.
$949,900Active4 beds 5 baths4,893 sq. ft.1902 W Lakewood Drive, Guthrie, OK 73044
MLS# 1211809Listed by: KELLER WILLIAMS CENTRAL OK GUT - Open Sun, 2 to 4pmNew
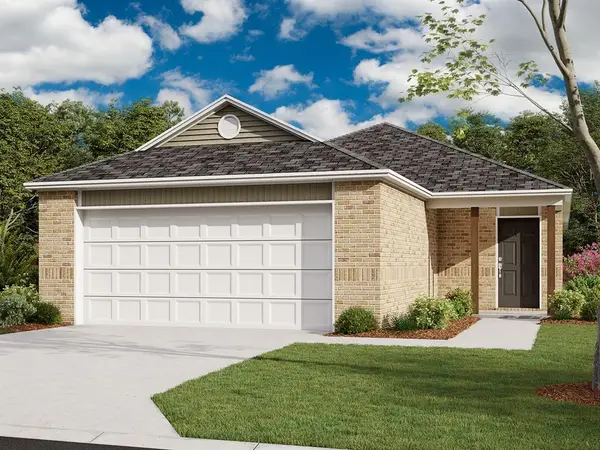 $222,231Active3 beds 2 baths1,402 sq. ft.
$222,231Active3 beds 2 baths1,402 sq. ft.1208 Colt Drive, Guthrie, OK 73044
MLS# 1211819Listed by: COPPER CREEK REAL ESTATE - New
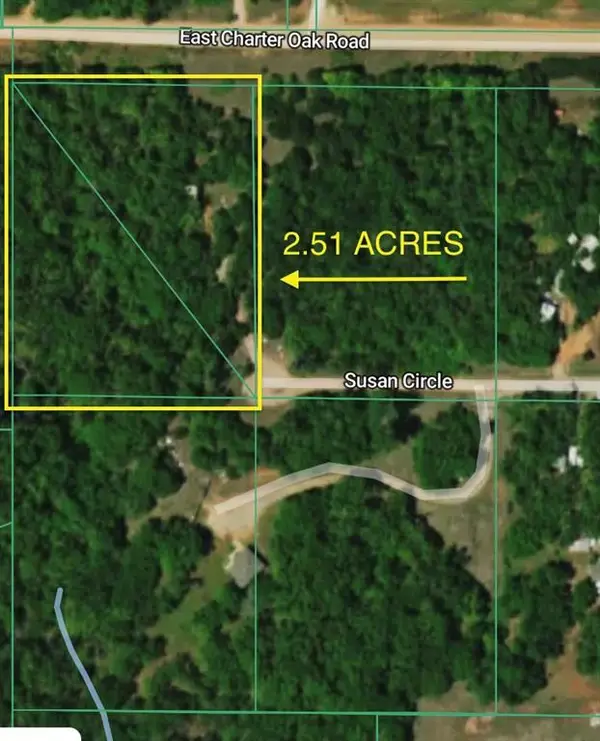 $47,900Active2.51 Acres
$47,900Active2.51 AcresSusan Circle, Guthrie, OK 73044
MLS# 1207575Listed by: HEATHER & COMPANY REALTY GROUP 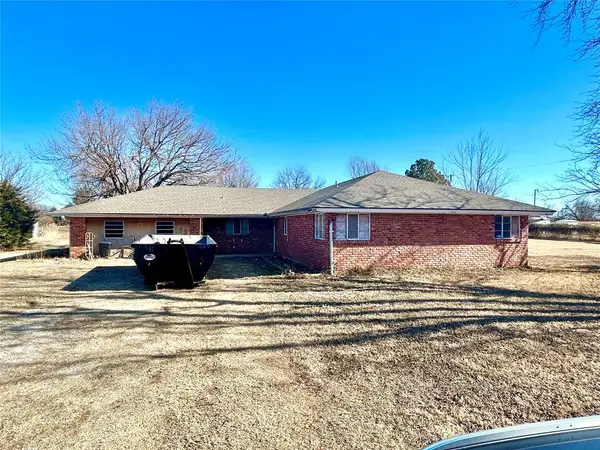 $145,000Pending3 beds 2 baths1,897 sq. ft.
$145,000Pending3 beds 2 baths1,897 sq. ft.11500 Brockhaus Road, Guthrie, OK 73044
MLS# 1211731Listed by: GATEWAY REALTY LLC- New
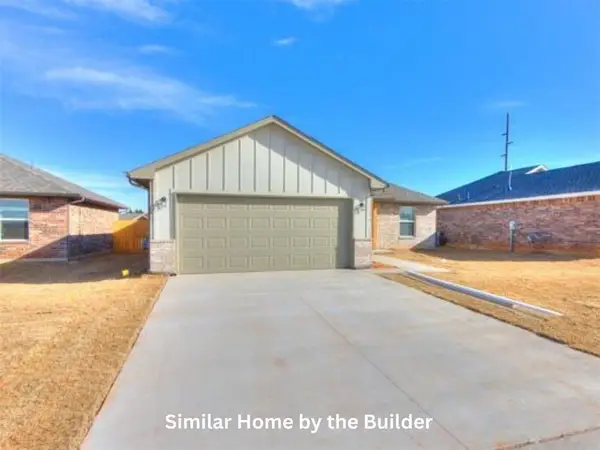 $244,500Active3 beds 2 baths1,200 sq. ft.
$244,500Active3 beds 2 baths1,200 sq. ft.1610 Highland Loop, Guthrie, OK 73044
MLS# 1208498Listed by: CADENCE REAL ESTATE - New
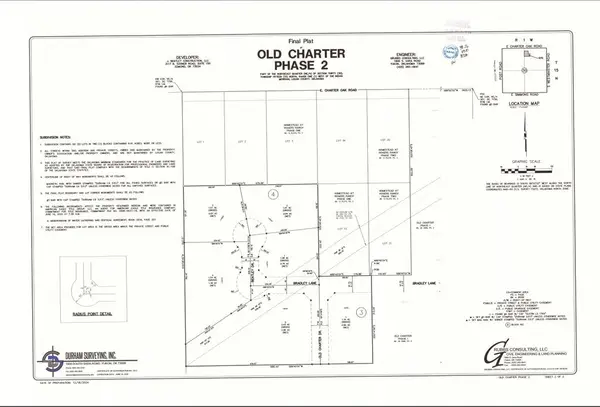 $65,000Active2.43 Acres
$65,000Active2.43 Acres6545 Bradley Lane, Guthrie, OK 73044
MLS# 1211606Listed by: STETSON BENTLEY - New
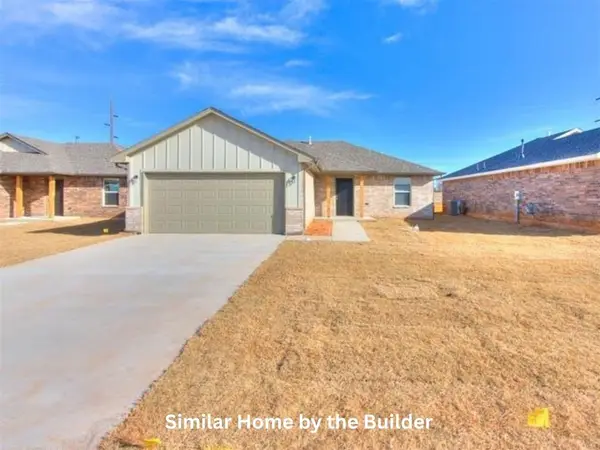 $244,500Active3 beds 2 baths1,200 sq. ft.
$244,500Active3 beds 2 baths1,200 sq. ft.1612 Highland Loop, Guthrie, OK 73044
MLS# 1208508Listed by: CADENCE REAL ESTATE

