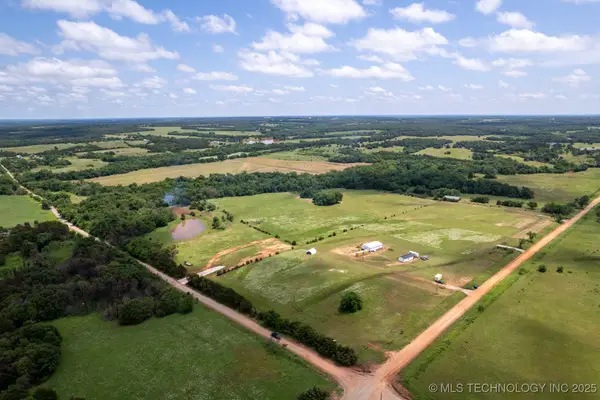8101 Longbow Drive, Guthrie, OK 73044
Local realty services provided by:Better Homes and Gardens Real Estate The Platinum Collective
Listed by:charlene melius
Office:century 21 judge fite company
MLS#:1189257
Source:OK_OKC
8101 Longbow Drive,Guthrie, OK 73044
$539,900
- 3 Beds
- 3 Baths
- 2,500 sq. ft.
- Single family
- Pending
Price summary
- Price:$539,900
- Price per sq. ft.:$215.96
About this home
NEW Construction. New listing! Nestled in the charming city of Guthrie, Oklahoma, the single-family residence at 8101 Longbow DR, Guthrie OK 73044 offers a blend of modern construction and comfortable design. Built in 2025, this property presents an opportunity to own a home ready for immediate occupancy. The residence features three bedrooms, each thoughtfully designed as a private retreat. Envision each bedroom as a personal sanctuary, offering quiet space for rest and rejuvenation. Natural light fills each of these rooms, creating a relaxing atmosphere to unwind at the close of each day. This home includes a three-space garage, providing sheltered parking for vehicles, as well as additional storage space. Consider the convenience of having ample room for vehicles and hobbies, protected from the elements in this sizable garage space. This Guthrie residence, constructed in 2025, is a modern home offering a blend of comfort and practicality. Property amenities include: Custom Cabinets (quiet Close drawers/doors), Drawer microwave , beverage fridge, walk in pantry, desk in kitchen, decorative 1/2 bath, .64 wooded acre, alarm system, jack/ jill bath in 2nd/3rd bedrooms, sink in laundry, feature wall in office, large mirrored wall in primary closet, 250 gallon buried propane for range, & outdoor and indoor f/p, gas hook up on patio, 2 hot water tanks, and sprinklers too much to list! Easy to See! Easy Access to Edmond or Guthrie Builder 1year top to bottom warranty as well 10 year foundation warranty. Open Daily ..Come out and see us!
Contact an agent
Home facts
- Year built:2025
- Listing ID #:1189257
- Added:15 day(s) ago
- Updated:September 16, 2025 at 01:05 PM
Rooms and interior
- Bedrooms:3
- Total bathrooms:3
- Full bathrooms:2
- Half bathrooms:1
- Living area:2,500 sq. ft.
Heating and cooling
- Cooling:Central Electric
- Heating:Central Electric
Structure and exterior
- Roof:Composition
- Year built:2025
- Building area:2,500 sq. ft.
- Lot area:0.64 Acres
Schools
- High school:Guthrie HS
- Middle school:Guthrie JHS
- Elementary school:Central ES
Finances and disclosures
- Price:$539,900
- Price per sq. ft.:$215.96
New listings near 8101 Longbow Drive
- New
 $246,093Active3 beds 2 baths1,373 sq. ft.
$246,093Active3 beds 2 baths1,373 sq. ft.1217 Stallion Drive, Guthrie, OK 73044
MLS# 1191438Listed by: COPPER CREEK REAL ESTATE - New
 $595,000Active4 beds 3 baths3,374 sq. ft.
$595,000Active4 beds 3 baths3,374 sq. ft.4741 Hillside Lane, Edmond, OK 73025
MLS# 1191261Listed by: RE/MAX AT HOME - New
 $245,000Active3 beds 2 baths1,781 sq. ft.
$245,000Active3 beds 2 baths1,781 sq. ft.1002 S Pine Street, Guthrie, OK 73044
MLS# 1191598Listed by: HEATHER & COMPANY REALTY GROUP  $39,500Active2 Acres
$39,500Active2 Acres01 Westminster Avenue, Guthrie, OK 73044
MLS# 2519060Listed by: KELLER WILLIAMS ADVANTAGE $216,955Pending3 beds 2 baths1,402 sq. ft.
$216,955Pending3 beds 2 baths1,402 sq. ft.1208 Colt Drive, Guthrie, OK 73044
MLS# 1191397Listed by: COPPER CREEK REAL ESTATE- New
 $289,900Active3 beds 3 baths3,732 sq. ft.
$289,900Active3 beds 3 baths3,732 sq. ft.212 N Pine Street, Guthrie, OK 73044
MLS# 1191436Listed by: SPARKMAN REALTY GROUP LLC - New
 $484,500Active4 beds 3 baths2,423 sq. ft.
$484,500Active4 beds 3 baths2,423 sq. ft.9273 Regado Court, Guthrie, OK 73044
MLS# 1191453Listed by: MODERN ABODE REALTY  $39,500Active2 Acres
$39,500Active2 Acres01 Westminster Avenue, Guthrie, OK 73044
MLS# 2519060Listed by: KELLER WILLIAMS ADVANTAGE- New
 $380,000Active2 beds 2 baths1,512 sq. ft.
$380,000Active2 beds 2 baths1,512 sq. ft.4919 S Sooner Road, Guthrie, OK 73044
MLS# 1191279Listed by: CLEAR CHOICE REALTY & AUCTION - New
 $235,000Active4 beds 2 baths1,590 sq. ft.
$235,000Active4 beds 2 baths1,590 sq. ft.11724 Stonecrest, Guthrie, OK 73044
MLS# 1190648Listed by: H&W REALTY BRANCH
