8111 Goldfinch Drive, Guthrie, OK 73044
Local realty services provided by:Better Homes and Gardens Real Estate The Platinum Collective
Listed by:jennifer fields
Office:re/max at home
MLS#:1181624
Source:OK_OKC
8111 Goldfinch Drive,Guthrie, OK 73044
$615,000
- 3 Beds
- 4 Baths
- 2,700 sq. ft.
- Single family
- Pending
Price summary
- Price:$615,000
- Price per sq. ft.:$227.78
About this home
Welcome to 8111 Goldfinch Lane in Meadow Heights — a beautifully designed 3 bed, 3.1 bath home that blends space, style, and functionality in all the right ways. From the moment you step inside, you'll notice the thoughtful layout that makes daily living easy and entertaining a breeze. A private study offers the perfect work-from-home setup or quiet retreat, while the luxurious primary suite feels like a spa escape with its generous proportions and upscale finishes. The open-concept living and kitchen area flows effortlessly out to the backyard, where an outdoor kitchen with built-in grill invites summer cookouts and sunset dinners. Out back, the fenced yard provides a safe place for pets and play, while the view beyond is something truly special — enjoy unobstructed Oklahoma sunsets that paint the sky each evening. Directly across the street, the peaceful neighborhood pond adds charm and curb appeal. A 3-car garage gives you all the space you need for storage or hobbies, and the location can't be beat. You're just minutes from vibrant Edmond and the charm of historic Guthrie, plus you're within walking distance to the trails and natural beauty of Guthrie Lake. This is more than a home — it’s a lifestyle.
Contact an agent
Home facts
- Year built:2025
- Listing ID #:1181624
- Added:67 day(s) ago
- Updated:September 27, 2025 at 07:29 AM
Rooms and interior
- Bedrooms:3
- Total bathrooms:4
- Full bathrooms:3
- Half bathrooms:1
- Living area:2,700 sq. ft.
Heating and cooling
- Cooling:Central Electric
- Heating:Central Gas
Structure and exterior
- Roof:Heavy Comp
- Year built:2025
- Building area:2,700 sq. ft.
- Lot area:0.51 Acres
Schools
- High school:Guthrie HS
- Middle school:Guthrie JHS
- Elementary school:Cotteral ES
Finances and disclosures
- Price:$615,000
- Price per sq. ft.:$227.78
New listings near 8111 Goldfinch Drive
- New
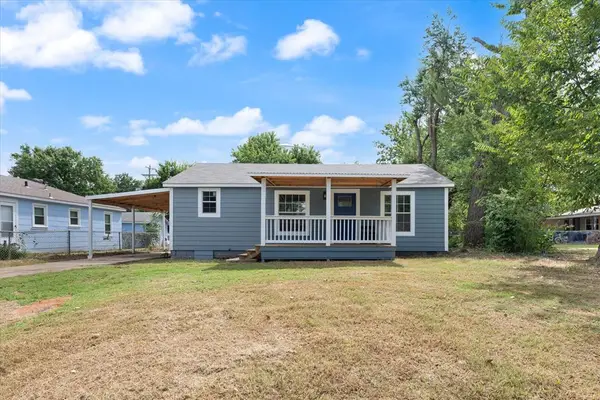 $249,900Active3 beds 2 baths1,467 sq. ft.
$249,900Active3 beds 2 baths1,467 sq. ft.1907 W Oklahoma Avenue, Guthrie, OK 73044
MLS# 1193384Listed by: JAMESON REALTY GROUP - Open Sun, 2 to 4pmNew
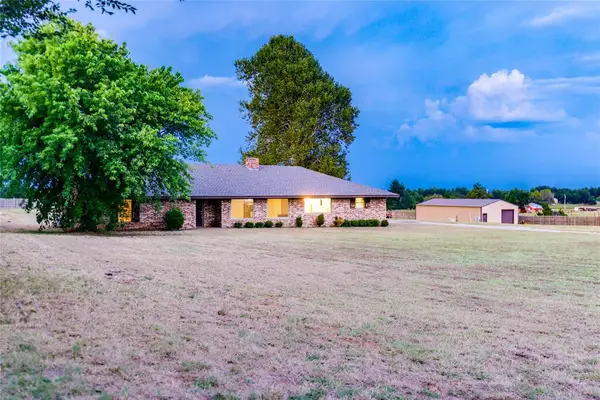 $435,000Active3 beds 3 baths2,372 sq. ft.
$435,000Active3 beds 3 baths2,372 sq. ft.2730 W College Avenue, Guthrie, OK 73044
MLS# 1192638Listed by: SHOWOKC REAL ESTATE - New
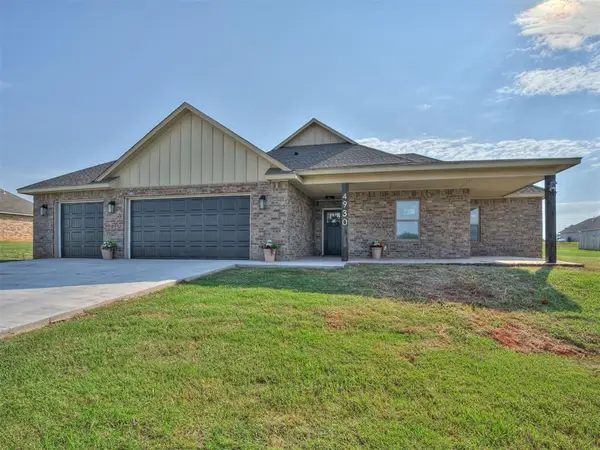 $370,000Active4 beds 2 baths2,055 sq. ft.
$370,000Active4 beds 2 baths2,055 sq. ft.4930 Meadow Lane, Guthrie, OK 73044
MLS# 1193232Listed by: CROSS C REALTY LLC - New
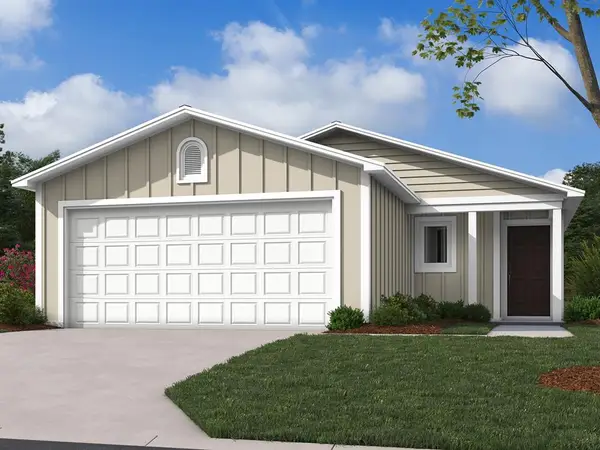 $219,050Active3 beds 2 baths1,259 sq. ft.
$219,050Active3 beds 2 baths1,259 sq. ft.1207 Colt Drive, Guthrie, OK 73044
MLS# 1193077Listed by: COPPER CREEK REAL ESTATE - New
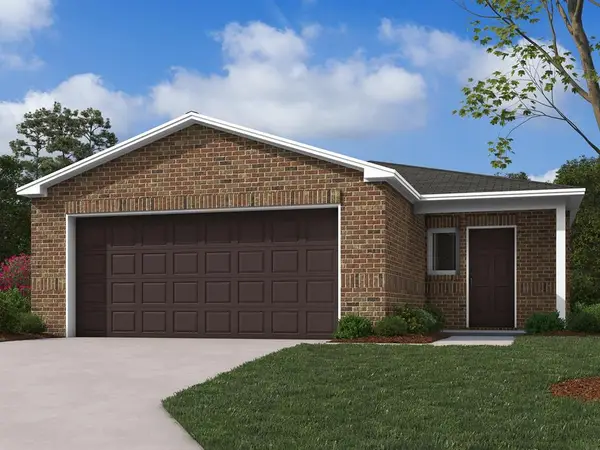 $211,050Active3 beds 2 baths1,051 sq. ft.
$211,050Active3 beds 2 baths1,051 sq. ft.1209 Colt Drive, Guthrie, OK 73044
MLS# 1193080Listed by: COPPER CREEK REAL ESTATE - New
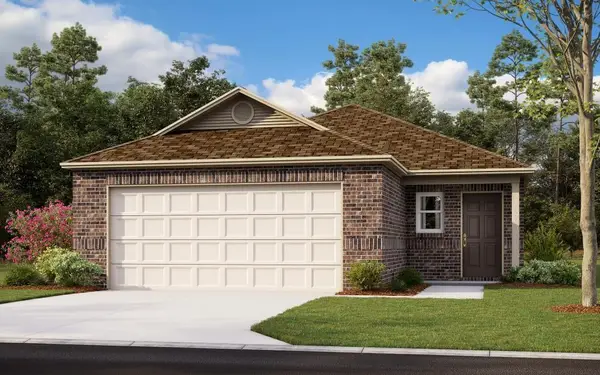 $222,900Active3 beds 2 baths1,373 sq. ft.
$222,900Active3 beds 2 baths1,373 sq. ft.1202 Colt Drive, Guthrie, OK 73044
MLS# 1193082Listed by: COPPER CREEK REAL ESTATE - New
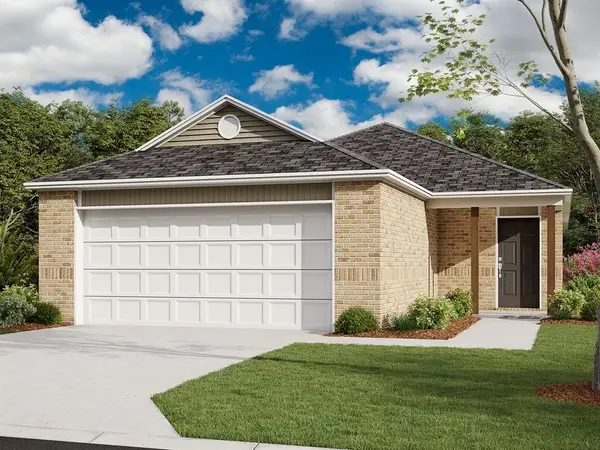 $227,050Active3 beds 2 baths1,402 sq. ft.
$227,050Active3 beds 2 baths1,402 sq. ft.1124 Colt Drive, Guthrie, OK 73044
MLS# 1193086Listed by: COPPER CREEK REAL ESTATE - New
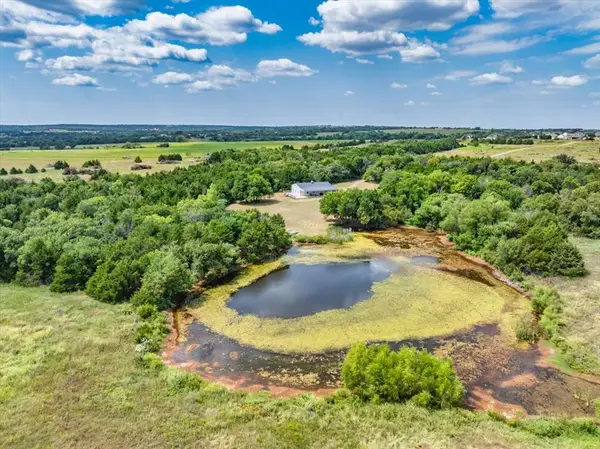 $550,000Active2 beds 1 baths1,600 sq. ft.
$550,000Active2 beds 1 baths1,600 sq. ft.4530 N Anderson Road, Guthrie, OK 73044
MLS# 1193157Listed by: PEAK 46 PROPERTIES, LLC - Open Sun, 2 to 4pmNew
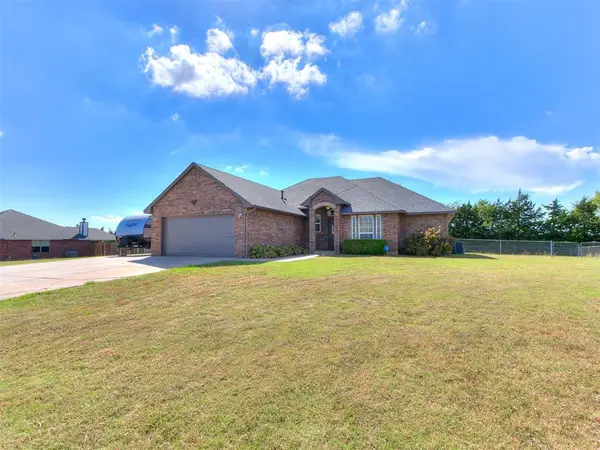 $275,000Active3 beds 2 baths1,602 sq. ft.
$275,000Active3 beds 2 baths1,602 sq. ft.11755 Ridge Point, Guthrie, OK 73044
MLS# 1193127Listed by: KELLER WILLIAMS REALTY ELITE - New
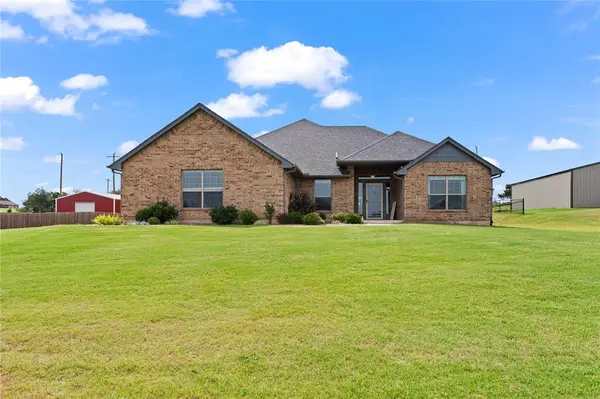 $320,000Active3 beds 2 baths1,804 sq. ft.
$320,000Active3 beds 2 baths1,804 sq. ft.5765 Dogwood Drive, Guthrie, OK 73044
MLS# 1192690Listed by: CHINOWTH & COHEN
