819 W Lakeview Drive, Guthrie, OK 73044
Local realty services provided by:Better Homes and Gardens Real Estate The Platinum Collective
Listed by: von coburn
Office: keller williams central ok gut
MLS#:1196067
Source:OK_OKC
819 W Lakeview Drive,Guthrie, OK 73044
$389,900
- 3 Beds
- 2 Baths
- 1,615 sq. ft.
- Single family
- Pending
Price summary
- Price:$389,900
- Price per sq. ft.:$241.42
About this home
HORSES & LIVESTOCK ALLOWED! Incredible property nestled on 5.09 acs, great views of the countryside & is conveniently located just a few blocks from the Guthrie Lake. Large ageless mature trees line the driveway to this picture-perfect setting. Large living area w/a brick fireplace & is hosted by natural light from the wall of windows overlooking the green pastures. Simply relaxing-this 3 bed, 2 bath home with 1615 sq ft. The kitchen has updated appliances & a breakfast bar , beautiful granite counters. The dining and kitchen ceiling has a remarkable inset of embossed tin ceiling tiles with cedar framing. Separate dining area is open to the living area. The master bed has 2 closets & its own private remodeled bath. The 2 guest beds have ample closets & share the remodeled hall bath. The property is fenced & cross fenced. The horse barn is a horseman's dream. It is 2500 sq ft with a knockout tack room. The barn has custom made gates, concrete floor & electric. 3 oversized separate stalls, along w/a tack room & feed storage. There are also 2 small lean twos on the grounds and property is crossed fence with 6 paddocks. Great covered porch is cozy & inviting overlooking the property. Home has well /septic.
Other amenities and upgrades include: a huge wood deck, new water well holding tank - added new insulation in attic - had Anderson windows installed - added the storage building with a metal ramp.
Contact an agent
Home facts
- Year built:1971
- Listing ID #:1196067
- Added:56 day(s) ago
- Updated:December 10, 2025 at 04:58 PM
Rooms and interior
- Bedrooms:3
- Total bathrooms:2
- Full bathrooms:2
- Living area:1,615 sq. ft.
Heating and cooling
- Cooling:Central Electric
- Heating:Central Gas
Structure and exterior
- Roof:Composition
- Year built:1971
- Building area:1,615 sq. ft.
- Lot area:5.09 Acres
Schools
- High school:Guthrie HS
- Middle school:Guthrie JHS
- Elementary school:Charter Oak ES
Utilities
- Water:Private Well Available
- Sewer:Septic Tank
Finances and disclosures
- Price:$389,900
- Price per sq. ft.:$241.42
New listings near 819 W Lakeview Drive
- New
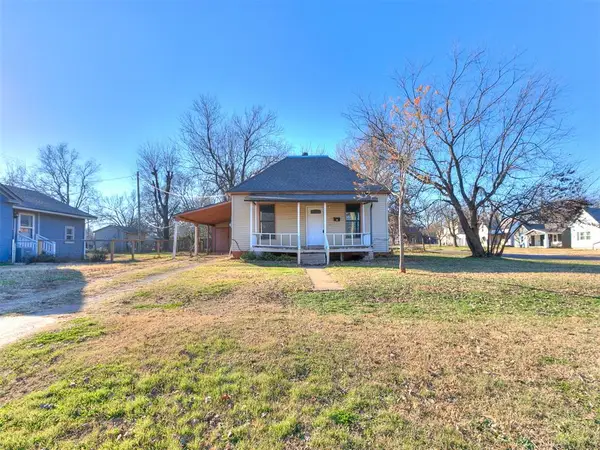 $124,500Active3 beds 1 baths936 sq. ft.
$124,500Active3 beds 1 baths936 sq. ft.521 N 11th Street, Guthrie, OK 73044
MLS# 1204996Listed by: EXIT REALTY PREMIER - New
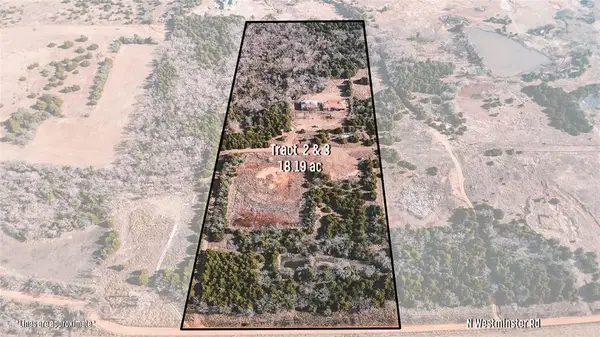 $185,000Active18.19 Acres
$185,000Active18.19 Acres5586 N Westminster Road, Guthrie, OK 73044
MLS# 1205307Listed by: PIONEER REALTY - New
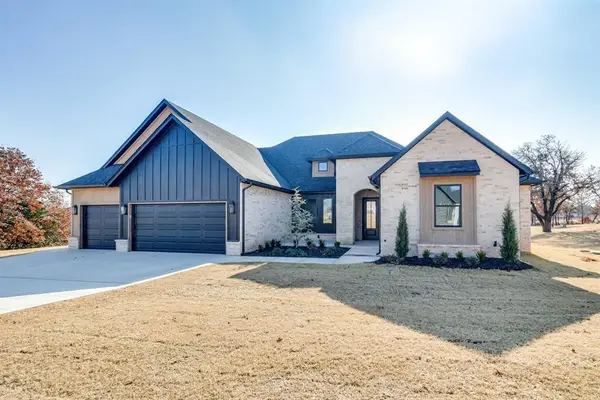 $516,000Active4 beds 3 baths2,517 sq. ft.
$516,000Active4 beds 3 baths2,517 sq. ft.3049 Deer Run Trail, Guthrie, OK 73044
MLS# 1205014Listed by: WHITTINGTON REALTY - New
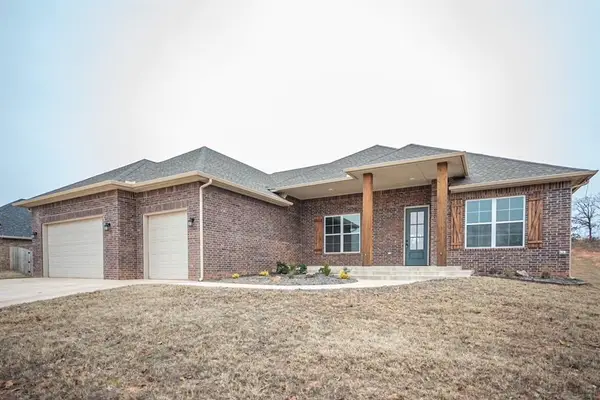 $399,900Active4 beds 2 baths2,233 sq. ft.
$399,900Active4 beds 2 baths2,233 sq. ft.11370 Blue Heron Creek, Guthrie, OK 73044
MLS# 1205096Listed by: CENTURY 21 JUDGE FITE COMPANY - New
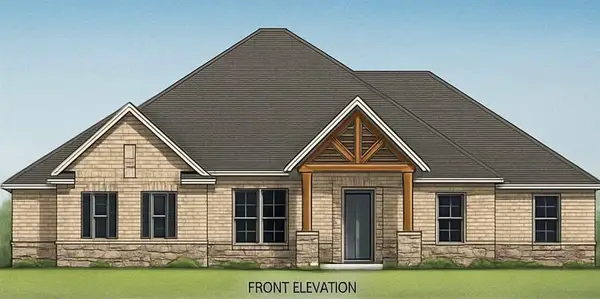 $399,900Active4 beds 3 baths2,251 sq. ft.
$399,900Active4 beds 3 baths2,251 sq. ft.1927 Blackberry Bend, Guthrie, OK 73044
MLS# 1204730Listed by: CADENCE REAL ESTATE - New
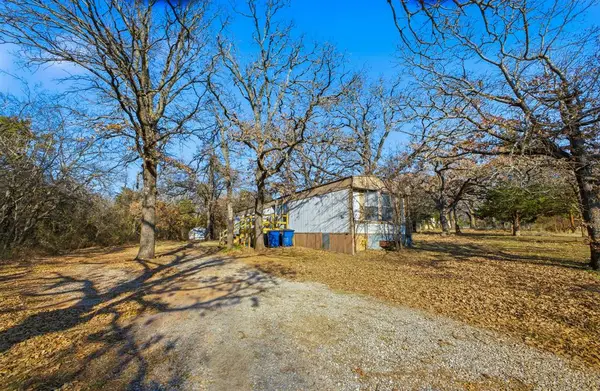 $65,000Active2 beds 1 baths924 sq. ft.
$65,000Active2 beds 1 baths924 sq. ft.3717 Karen Drive, Guthrie, OK 73044
MLS# 1205064Listed by: HEATHER & COMPANY REALTY GROUP - Open Sun, 2 to 4pmNew
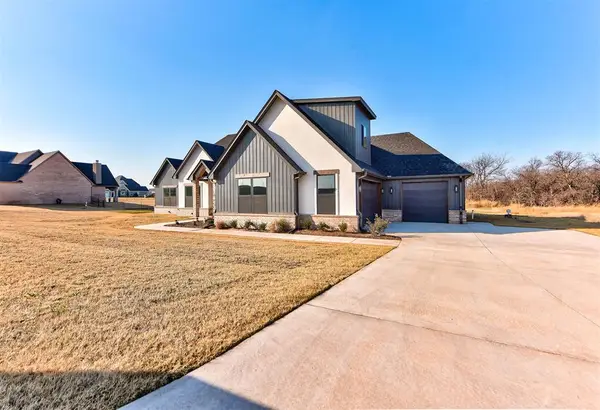 $544,900Active4 beds 3 baths2,700 sq. ft.
$544,900Active4 beds 3 baths2,700 sq. ft.2441 Hawks Haven Drive, Guthrie, OK 73044
MLS# 1205019Listed by: KELLER WILLIAMS REALTY ELITE - New
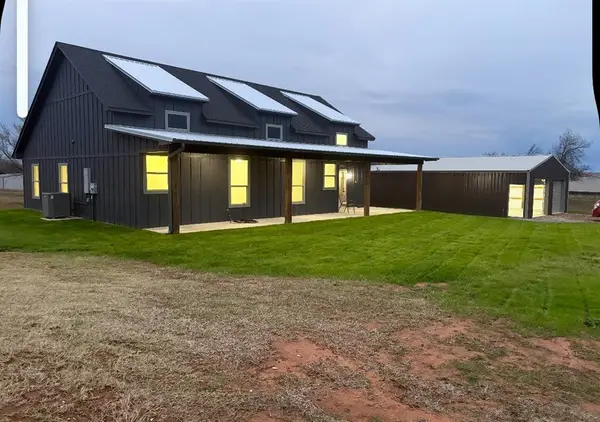 $329,900Active3 beds 2 baths1,709 sq. ft.
$329,900Active3 beds 2 baths1,709 sq. ft.7395 Tall Oaks Lane, Guthrie, OK 73044
MLS# 1204879Listed by: HAYES REBATE REALTY GROUP - New
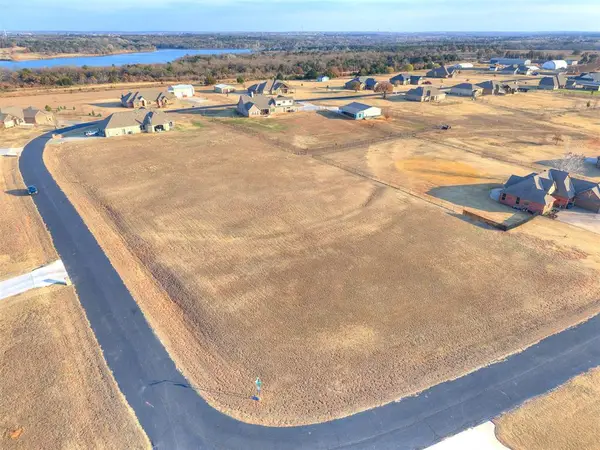 $85,000Active1.55 Acres
$85,000Active1.55 Acres7370 Hawk Lane, Guthrie, OK 73044
MLS# 1204917Listed by: SALT REAL ESTATE INC 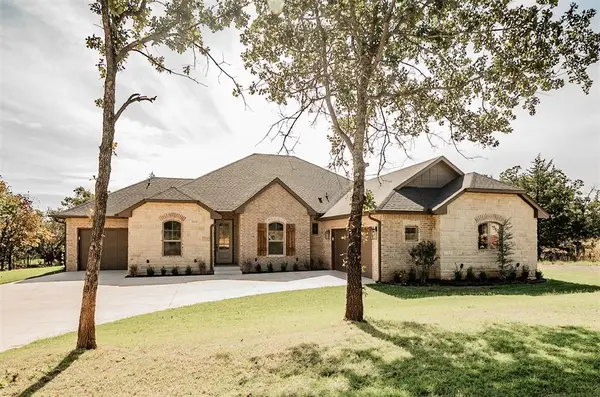 $459,999Active4 beds 3 baths2,180 sq. ft.
$459,999Active4 beds 3 baths2,180 sq. ft.8081 Longbow, Guthrie, OK 73044
MLS# 1186755Listed by: CENTURY 21 JUDGE FITE COMPANY
