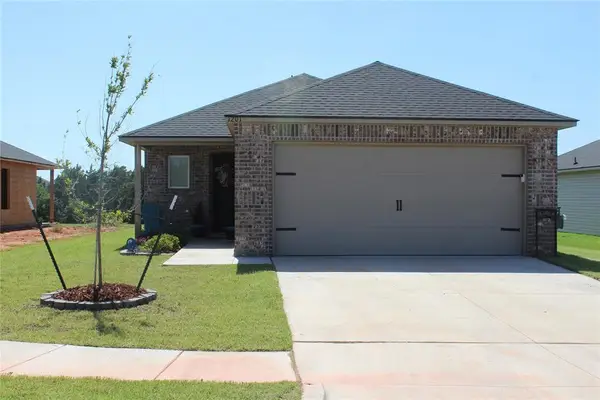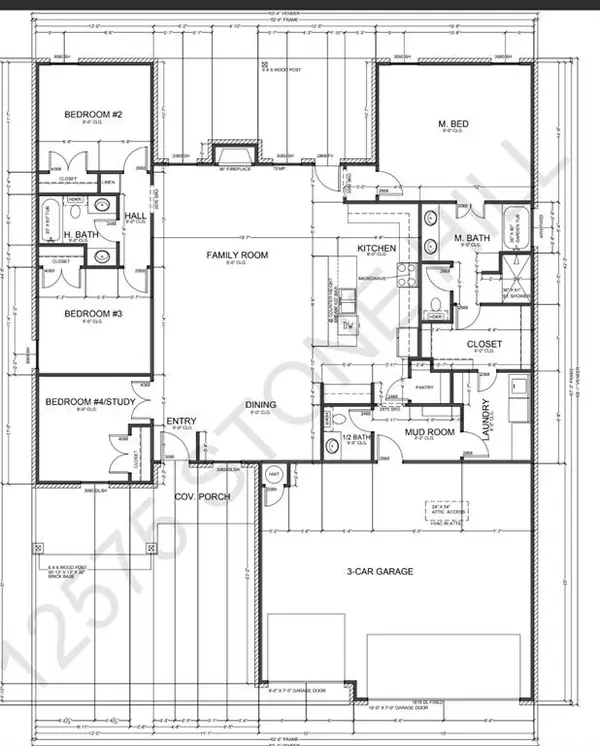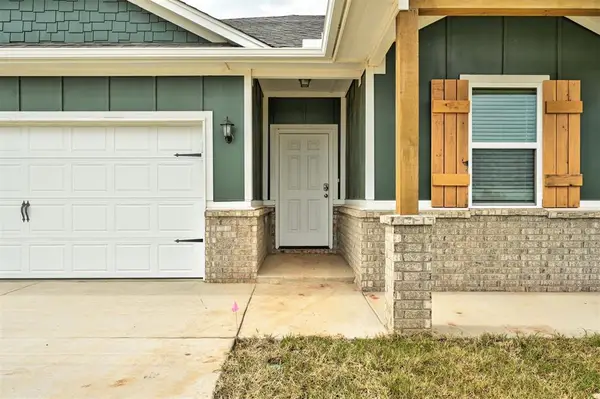8530 Antler Lane, Guthrie, OK 73044
Local realty services provided by:Better Homes and Gardens Real Estate Paramount
Listed by: doug arnett
Office: okc metro group
MLS#:1192673
Source:OK_OKC
8530 Antler Lane,Guthrie, OK 73044
$265,705
- 3 Beds
- 2 Baths
- 1,516 sq. ft.
- Single family
- Active
Upcoming open houses
- Sun, Dec 2802:00 pm - 04:00 pm
Price summary
- Price:$265,705
- Price per sq. ft.:$175.27
About this home
Have you been dreaming of a new home set on a spacious lot with mature trees? The Hartford plan by Craft Homes at 8530 Antler Lane checks all the boxes! This new home is designed with style, comfort, and convenience in mind. Move-in ready, this thoughtfully crafted residence sits on an impressive .66-acre homesite, giving you the space and freedom you’ve been dreaming of.
Step inside to a bright, open layout filled with natural light and modern finishes. The spacious primary suite is a true retreat, featuring a huge walk-in closet with direct access to the laundry room—a design detail you’ll appreciate every day. The kitchen and living areas flow seamlessly, perfect for both quiet evenings at home and gathering with friends.
Quality construction is a hallmark of Craft Homes, and this property is no exception. From the sprinkler system that keeps your lawn looking sharp, to the garage door opener for added convenience, every detail is designed to make life easier. Large windows invite sunlight throughout, creating a warm and welcoming atmosphere you’ll love coming home to.
With over half an acre, you’ll enjoy room to breathe, play, or garden—all while being part of a growing community. Whether this is your first home purchase or your next chapter, 8530 Antler Lane offers the ideal combination of comfort, practicality, and value.
Don’t miss your chance to own this Hartford plan—schedule your showing today and get ready to move into your new home this fall! If you've been waiting for an affordable new build, your time is now! Move in before the holidays and celebrate in your brand new space.
Contact an agent
Home facts
- Year built:2025
- Listing ID #:1192673
- Added:96 day(s) ago
- Updated:December 28, 2025 at 11:07 PM
Rooms and interior
- Bedrooms:3
- Total bathrooms:2
- Full bathrooms:2
- Living area:1,516 sq. ft.
Heating and cooling
- Cooling:Central Electric
- Heating:Central Gas
Structure and exterior
- Roof:Composition
- Year built:2025
- Building area:1,516 sq. ft.
- Lot area:0.53 Acres
Schools
- High school:Guthrie HS
- Middle school:Guthrie JHS
- Elementary school:Charter Oak ES
Utilities
- Water:Rural Water
Finances and disclosures
- Price:$265,705
- Price per sq. ft.:$175.27
New listings near 8530 Antler Lane
- New
 $215,000Active4 beds 2 baths1,806 sq. ft.
$215,000Active4 beds 2 baths1,806 sq. ft.410 N Division Street, Guthrie, OK 73044
MLS# 1207090Listed by: SALT REAL ESTATE INC - New
 $239,111Active3 beds 2 baths1,516 sq. ft.
$239,111Active3 beds 2 baths1,516 sq. ft.5190 Grassland Drive, Guthrie, OK 73044
MLS# 1207067Listed by: COLLECTION 7 REALTY - New
 $237,111Active3 beds 2 baths1,363 sq. ft.
$237,111Active3 beds 2 baths1,363 sq. ft.5191 Grassland Drive, Guthrie, OK 73044
MLS# 1207069Listed by: COLLECTION 7 REALTY - New
 $274,111Active4 beds 2 baths1,855 sq. ft.
$274,111Active4 beds 2 baths1,855 sq. ft.5131 Grassland Drive, Guthrie, OK 73044
MLS# 1207070Listed by: COLLECTION 7 REALTY - New
 $225,000Active4 beds 2 baths1,459 sq. ft.
$225,000Active4 beds 2 baths1,459 sq. ft.1201 N Stallion Drive, Guthrie, OK 73044
MLS# 1207065Listed by: REALTY OF AMERICA LLC - New
 $234,111Active3 beds 2 baths1,363 sq. ft.
$234,111Active3 beds 2 baths1,363 sq. ft.5261 Grassland Drive, Guthrie, OK 73044
MLS# 1207048Listed by: COLLECTION 7 REALTY - New
 $224,200Active3 beds 2 baths1,467 sq. ft.
$224,200Active3 beds 2 baths1,467 sq. ft.1907 W Oklahoma Avenue, Guthrie, OK 73044
MLS# 1207046Listed by: JAMESON REALTY GROUP - New
 $392,900Active4 beds 3 baths2,075 sq. ft.
$392,900Active4 beds 3 baths2,075 sq. ft.1827 S Blackberry Bend, Guthrie, OK 73044
MLS# 1204733Listed by: CADENCE REAL ESTATE - New
 $159,900Active2 beds 2 baths1,372 sq. ft.
$159,900Active2 beds 2 baths1,372 sq. ft.1817 W Mansur Avenue, Guthrie, OK 73044
MLS# 1206939Listed by: KELLER WILLIAMS CENTRAL OK GUT - New
 $298,111Active4 beds 2 baths1,855 sq. ft.
$298,111Active4 beds 2 baths1,855 sq. ft.5345 Littlefoot Lane, Guthrie, OK 73044
MLS# 1206791Listed by: OKC METRO GROUP
