9052 Avington Way, Guthrie, OK 73044
Local realty services provided by:Better Homes and Gardens Real Estate The Platinum Collective
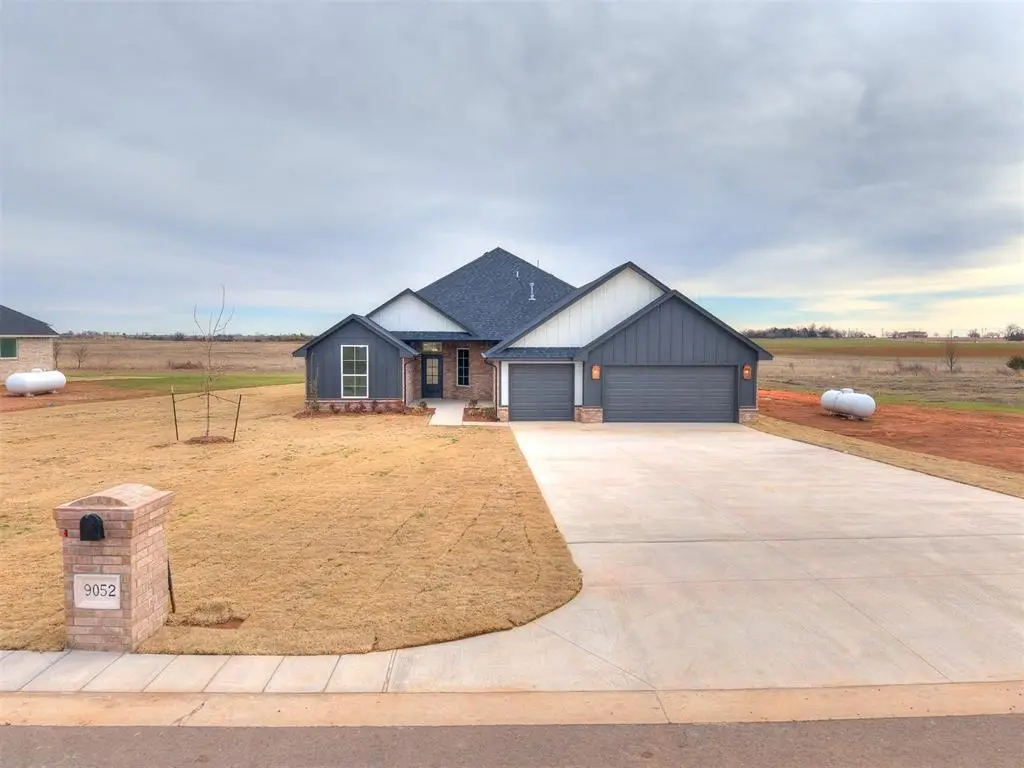
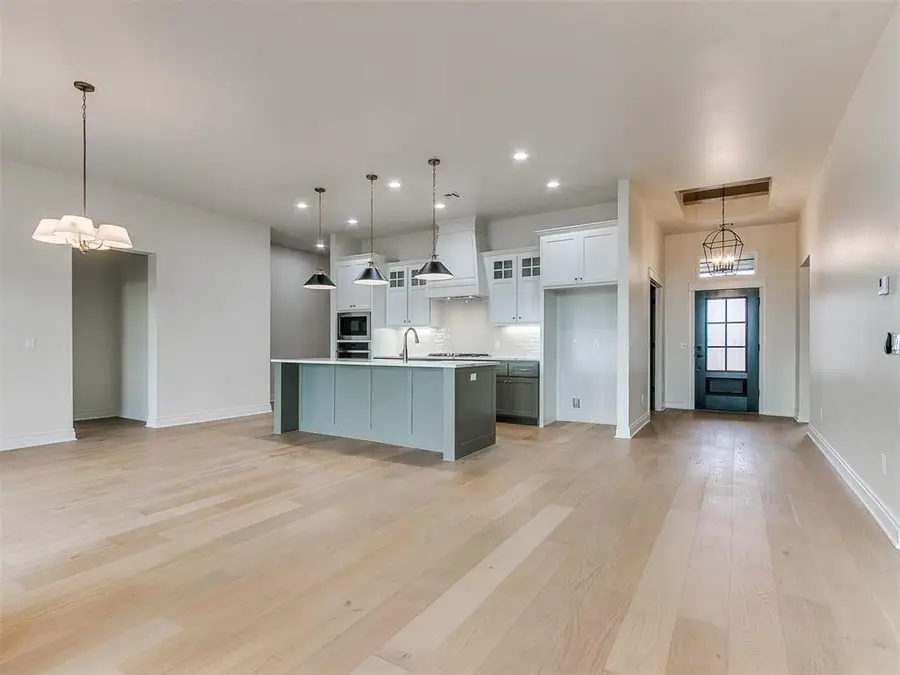
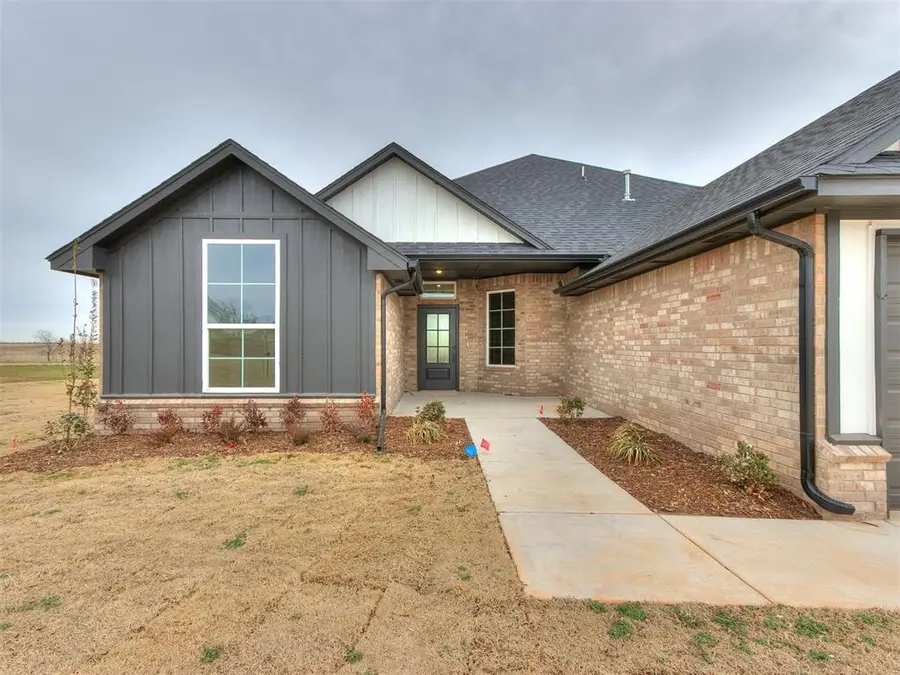
Listed by:brian rush
Office:bailee & co. real estate
MLS#:1158834
Source:OK_OKC
Price summary
- Price:$432,000
- Price per sq. ft.:$197.44
About this home
*$15,000 BUILDER INCENTIVE AND UP TO $19,000 WHEN USING PREFERRED LENDER!* Buyer can use incentive however they'd like. Set on a generous 1-acre lot & approved for Shops/Outbuildings, this 3-bedroom plus dedicated Study/2.5 bath home is the place where luxury meets country living. From the moment you walk in, the warm white oak floors spread throughout the main spaces and Primary bedroom. It’s clear that no detail was overlooked: from the thoughtfully chosen quartz countertops in the kitchen to the Delta plumbing fixtures throughout, everything here has been chosen with both form and function in mind. The kitchen, with its wide expanse of counter space and intuitive design makes cooking a joy with soft close drawers/doors and satin brass hardware. The primary suite, with loads of natural light, features a double vanity ensuite complete with soaking tub and walk-in shower. The primary walk-in closet also features built in dresser. A dedicated study overlooking the front yard ensures peace and quiet for those working from home. The additional bedrooms offer plenty of room to grow or spread out and the backyard is a wonderful place to enjoy the wide open expanse of the Oklahoma countryside. Three car garage comes with insulated garage doors and door opener on the 16' foot door. High-Efficiency Heat and A/C system, Underground sprinkler system and 1-year builder warranty. Welcome to your new home.
Contact an agent
Home facts
- Year built:2025
- Listing Id #:1158834
- Added:157 day(s) ago
- Updated:August 08, 2025 at 07:27 AM
Rooms and interior
- Bedrooms:3
- Total bathrooms:3
- Full bathrooms:2
- Half bathrooms:1
- Living area:2,188 sq. ft.
Heating and cooling
- Cooling:Central Electric
- Heating:Central Gas
Structure and exterior
- Roof:Composition
- Year built:2025
- Building area:2,188 sq. ft.
- Lot area:1 Acres
Schools
- High school:Cashion HS
- Middle school:Cashion MS
- Elementary school:Cashion ES
Finances and disclosures
- Price:$432,000
- Price per sq. ft.:$197.44
New listings near 9052 Avington Way
- New
 $207,900Active3 beds 2 baths1,051 sq. ft.
$207,900Active3 beds 2 baths1,051 sq. ft.1221 Colt Drive, Guthrie, OK 73044
MLS# 1185883Listed by: COPPER CREEK REAL ESTATE - New
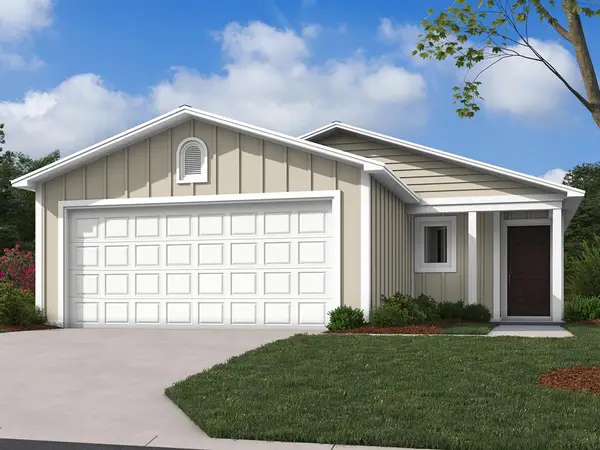 $214,900Active3 beds 2 baths1,259 sq. ft.
$214,900Active3 beds 2 baths1,259 sq. ft.1218 Colt Drive, Guthrie, OK 73044
MLS# 1185884Listed by: COPPER CREEK REAL ESTATE - New
 $214,900Active3 beds 2 baths1,373 sq. ft.
$214,900Active3 beds 2 baths1,373 sq. ft.1405 Colt Drive, Guthrie, OK 73044
MLS# 1185887Listed by: COPPER CREEK REAL ESTATE - New
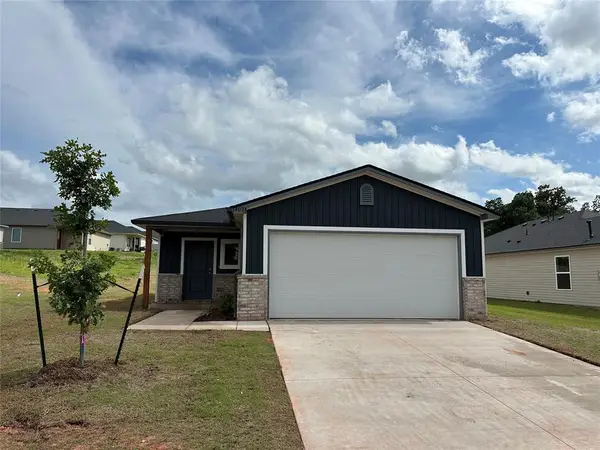 $170,975Active2 beds 1 baths800 sq. ft.
$170,975Active2 beds 1 baths800 sq. ft.1403 Guthrie Farms Boulevard, Guthrie, OK 73044
MLS# 1185890Listed by: COPPER CREEK REAL ESTATE - New
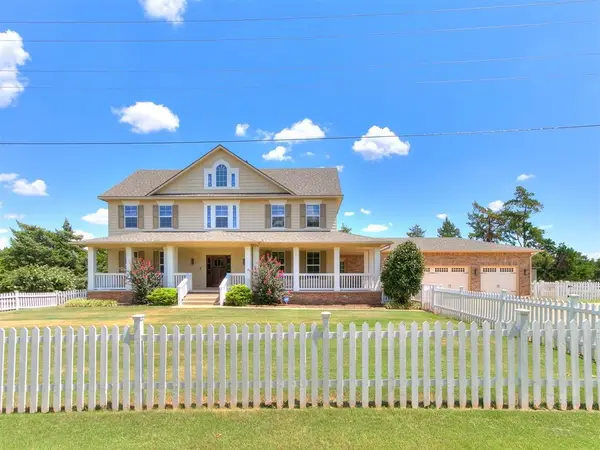 $575,000Active4 beds 3 baths3,464 sq. ft.
$575,000Active4 beds 3 baths3,464 sq. ft.Address Withheld By Seller, Guthrie, OK 73044
MLS# 1185431Listed by: BAILEE & CO. REAL ESTATE - New
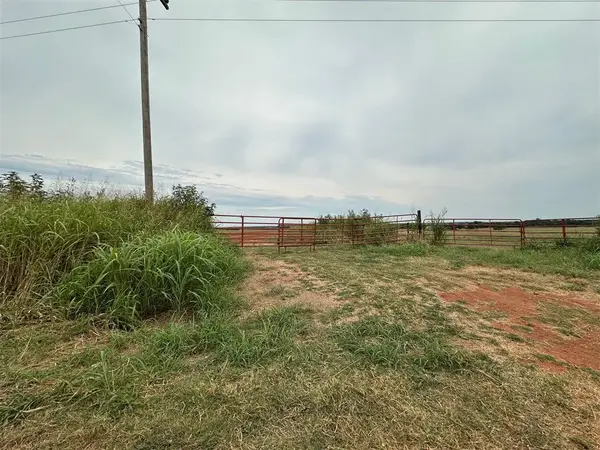 $725,000Active100 Acres
$725,000Active100 AcresW Industrial Road, Guthrie, OK 73044
MLS# 1185858Listed by: CENTURY 21 JUDGE FITE COMPANY 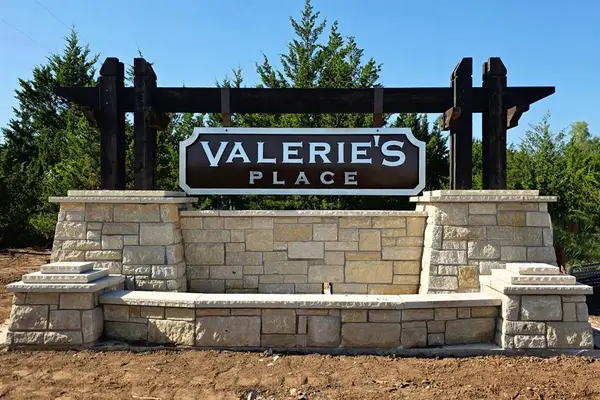 $55,000Pending0.84 Acres
$55,000Pending0.84 Acres9401 Eliana Drive, Guthrie, OK 73044
MLS# 1185845Listed by: KELLER WILLIAMS CENTRAL OK GUT- Open Sat, 2 to 3pmNew
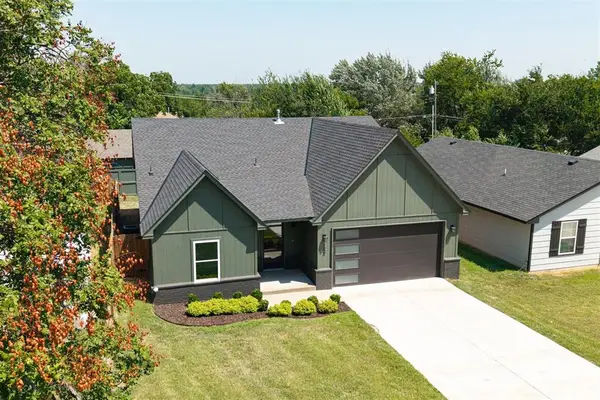 $280,000Active3 beds 2 baths1,730 sq. ft.
$280,000Active3 beds 2 baths1,730 sq. ft.1802 E Harrison Avenue, Guthrie, OK 73044
MLS# 1185438Listed by: THE AGENCY - Open Sat, 2 to 4pmNew
 $399,000Active4 beds 3 baths2,301 sq. ft.
$399,000Active4 beds 3 baths2,301 sq. ft.11746 Narrow Way, Guthrie, OK 73044
MLS# 1185414Listed by: ARISTON REALTY LLC - New
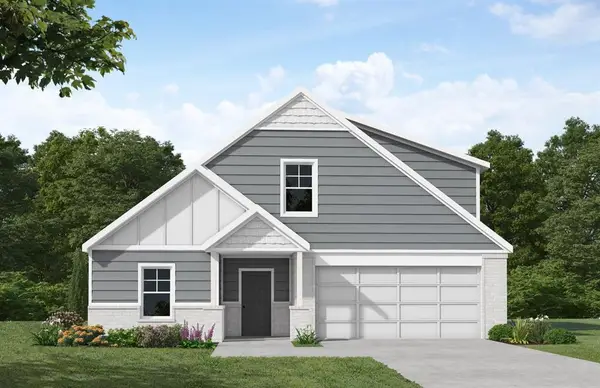 $315,705Active4 beds 3 baths1,990 sq. ft.
$315,705Active4 beds 3 baths1,990 sq. ft.5385 Littlefoot Lane, Guthrie, OK 73044
MLS# 1185770Listed by: COLLECTION 7 REALTY

