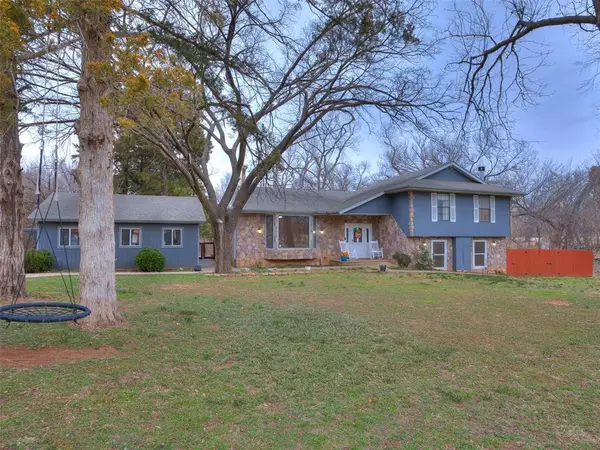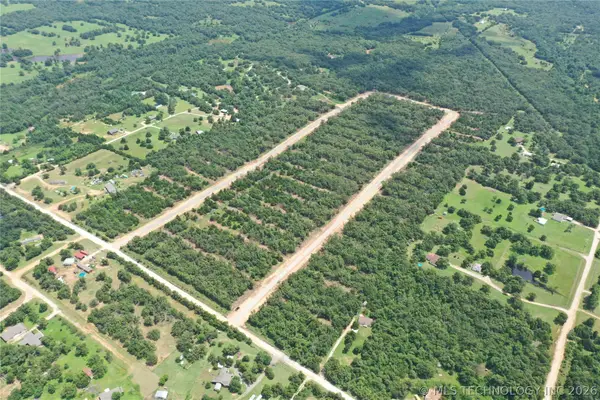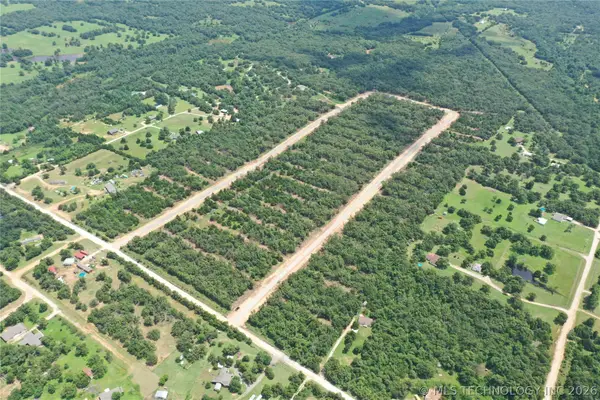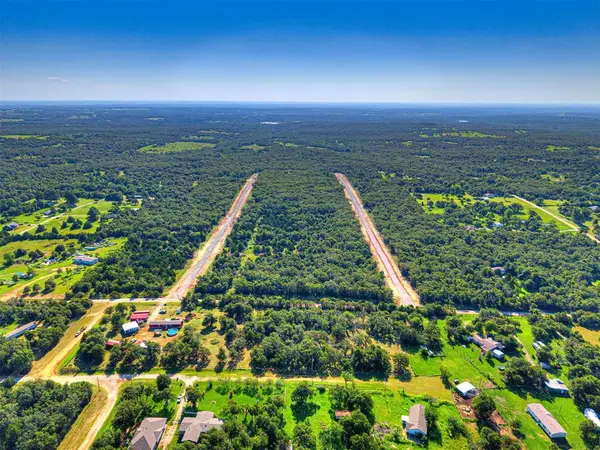9340 Bear Creek Road, Guthrie, OK 73044
Local realty services provided by:Better Homes and Gardens Real Estate The Platinum Collective
Listed by: krista martin
Office: exit realty premier
MLS#:1198202
Source:OK_OKC
9340 Bear Creek Road,Guthrie, OK 73044
$849,900
- 5 Beds
- 4 Baths
- 5,522 sq. ft.
- Single family
- Active
Price summary
- Price:$849,900
- Price per sq. ft.:$153.91
About this home
Stunning, fully remodeled luxury home on over 3 acres in the highly desired Bear Creek addition—just under 4 miles from I-35, w/ all paved roads leading you home! This beautifully RECENTLY updated property offers 5 bedrooms, 3.5 bathrooms, 2 bonus rooms, and a versatile flex space perfect for a home office, fitness room, or homeschool setup.
Step inside to soaring 18-ft ceilings and a warm, inviting living area centered around a grand fireplace. The gourmet kitchen is a chef’s dream, showcasing extensive granite counter space, a huge island, built-in oven with warming drawer, microwave, walk-in pantry, slide out drawers & newly custom-painted cabinetry. The primary suite is truly a retreat complete w private fireplace, dual walk-in closets, soaking tub, oversized walk-through shower, and dual vanities w/ generous counter space.
Completely remodeled in October 2025, this home shines with all new flooring, interior and exterior paint, lighting, vanities, fixtures, and hardware throughout. Every detail was professionally designed to blend modern style with timeless comfort.
Outside, enjoy peaceful Oklahoma evenings on the stained concrete patio with built-in grill, perfect for entertaining or simply watching the neighborhood deer and turkey roam through your tree-lined property. The fenced backyard, 18-zone irrigation system, and extended concrete driveway make this home as functional as it is beautiful.
Car lovers and hobbyists will love the 1,200 sq ft insulated shop with private driveway and capability to fit 4 additional cars, electric, water, 12ft overhead door & 200amp service—ideal for projects, storage, or a small business setup. Additional features include a 3-car garage, Lennox Smart HVAC system (app-controlled), underground 500-gallon propane tank, well water (no water bill), fiber optic internet & whole-home smart security system.
Enjoy space, privacy, and high end living, all minutes from I-35. Low Logan County taxes and no close neighbors!
Contact an agent
Home facts
- Year built:2006
- Listing ID #:1198202
- Added:100 day(s) ago
- Updated:February 12, 2026 at 08:58 PM
Rooms and interior
- Bedrooms:5
- Total bathrooms:4
- Full bathrooms:3
- Half bathrooms:1
- Living area:5,522 sq. ft.
Heating and cooling
- Cooling:Central Electric
- Heating:Central Gas
Structure and exterior
- Roof:Composition
- Year built:2006
- Building area:5,522 sq. ft.
- Lot area:3.02 Acres
Schools
- High school:Guthrie HS
- Middle school:Guthrie JHS
- Elementary school:Guthrie Upper ES
Utilities
- Water:Public
Finances and disclosures
- Price:$849,900
- Price per sq. ft.:$153.91
New listings near 9340 Bear Creek Road
- New
 $233,500Active3 beds 2 baths1,363 sq. ft.
$233,500Active3 beds 2 baths1,363 sq. ft.5261 Grassland Drive, Guthrie, OK 73044
MLS# 1213645Listed by: LRE REALTY LLC - New
 $50,000Active2 beds 1 baths907 sq. ft.
$50,000Active2 beds 1 baths907 sq. ft.920 W Warner Avenue, Guthrie, OK 73044
MLS# 1212740Listed by: THE BROKERAGE - New
 $597,030Active3 beds 4 baths2,843 sq. ft.
$597,030Active3 beds 4 baths2,843 sq. ft.9400 Elisabeth Drive, Guthrie, OK 73044
MLS# 1213747Listed by: RE/MAX FIRST - New
 $340,000Active4 beds 4 baths2,310 sq. ft.
$340,000Active4 beds 4 baths2,310 sq. ft.324 W Seward Road, Guthrie, OK 73044
MLS# 1213862Listed by: KELLER WILLIAMS CENTRAL OK ED - New
 $35,000Active1.01 Acres
$35,000Active1.01 Acres59 S Westminster Road, Guthrie, OK 73044
MLS# 2604760Listed by: CR REALTY - New
 $49,500Active1.01 Acres
$49,500Active1.01 Acres5 S Westminster Road, Guthrie, OK 73044
MLS# 2604757Listed by: CR REALTY - New
 $582,000Active3 beds 3 baths2,799 sq. ft.
$582,000Active3 beds 3 baths2,799 sq. ft.11681 Huckleberry Trail, Guthrie, OK 73044
MLS# 1213858Listed by: LRE REALTY LLC  $75,000Active1.63 Acres
$75,000Active1.63 AcresS Westminster Road #Lot 41, Guthrie, OK 73044
MLS# 1201612Listed by: CR REALTY $75,000Active1.63 Acres
$75,000Active1.63 AcresS Westminster Road #Lot 73, Guthrie, OK 73044
MLS# 1201615Listed by: CR REALTY $39,500Active1.01 Acres
$39,500Active1.01 AcresS Westminster Road #Lot 62, Guthrie, OK 73044
MLS# 1210079Listed by: CR REALTY

