11301 White Tail Ridge, Guthrie, OK 73044
Local realty services provided by:Better Homes and Gardens Real Estate Paramount
Listed by: benjamin tubbs
Office: atrium realty
MLS#:1196230
Source:OK_OKC
11301 White Tail Ridge,Guthrie, OK 73044
$370,000
- 4 Beds
- 2 Baths
- 1,923 sq. ft.
- Single family
- Active
Price summary
- Price:$370,000
- Price per sq. ft.:$192.41
About this home
Welcome to 11301 Whitetail Ridge — a stunning home tucked at the end of a quiet cul-de-sac on one of the largest lots in the neighborhood. Sitting on over half an acre and fully fenced, this property was designed for both comfort and fun.
Inside, you’ll find an open and inviting layout with upgrades throughout. The living room features tall ceilings, tons of natural light, and a cozy fireplace that makes it the perfect space to unwind. The kitchen is a showpiece — upgraded counters, backsplash, and lighting give it a modern, clean look, and the newer stainless appliances tie everything together. The primary suite is spacious, with a beautifully upgraded bathroom, walk-in shower, and large closet. Every room in this home feels thought-out and updated, from the fresh paint and trim work to the premium flooring and fixtures.
Step outside and you’ll understand why this home stands out. The backyard is a true retreat — a huge fenced lot with plenty of space to play, relax, or entertain. The partially in-ground pool is perfect for summer days and evening swims, surrounded by open yard space for gatherings or future additions. The extended patio makes it easy to enjoy the Oklahoma sunsets or host weekend cookouts.
Additional highlights include a three-car garage, upgraded lighting inside and out, smart home features, and easy access to local schools, highways, and everything Guthrie and Edmond have to offer.
If you’ve been searching for the perfect balance between peaceful country living and modern upgrades, this one checks every box.
Contact an agent
Home facts
- Year built:2023
- Listing ID #:1196230
- Added:959 day(s) ago
- Updated:January 21, 2026 at 05:09 PM
Rooms and interior
- Bedrooms:4
- Total bathrooms:2
- Full bathrooms:2
- Living area:1,923 sq. ft.
Heating and cooling
- Cooling:Central Electric
- Heating:Central Electric
Structure and exterior
- Roof:Heavy Comp
- Year built:2023
- Building area:1,923 sq. ft.
- Lot area:0.63 Acres
Schools
- High school:Guthrie HS
- Middle school:Guthrie JHS
- Elementary school:Charter Oak ES
Utilities
- Water:Rural Water
- Sewer:Septic Tank
Finances and disclosures
- Price:$370,000
- Price per sq. ft.:$192.41
New listings near 11301 White Tail Ridge
- New
 $159,900Active2.23 Acres
$159,900Active2.23 Acres11601 N Woodcrest Drive, Guthrie, OK 73044
MLS# 1208086Listed by: XITY REALTY LLC - New
 $392,900Active4 beds 3 baths2,075 sq. ft.
$392,900Active4 beds 3 baths2,075 sq. ft.1926 Cattle Drive, Guthrie, OK 73044
MLS# 1204732Listed by: CADENCE REAL ESTATE - New
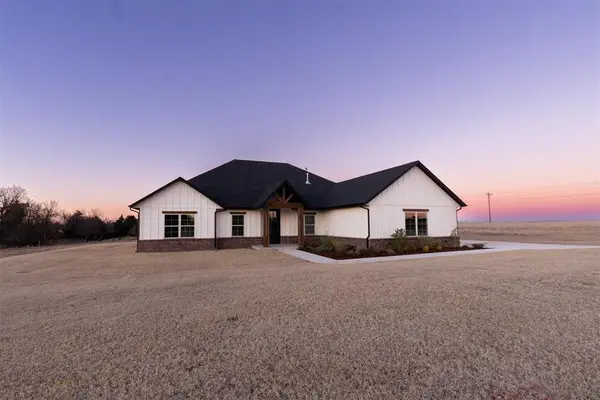 $455,000Active4 beds 2 baths2,330 sq. ft.
$455,000Active4 beds 2 baths2,330 sq. ft.4348 Raymond Lane, Guthrie, OK 73044
MLS# 1210934Listed by: CHINOWTH & COHEN - New
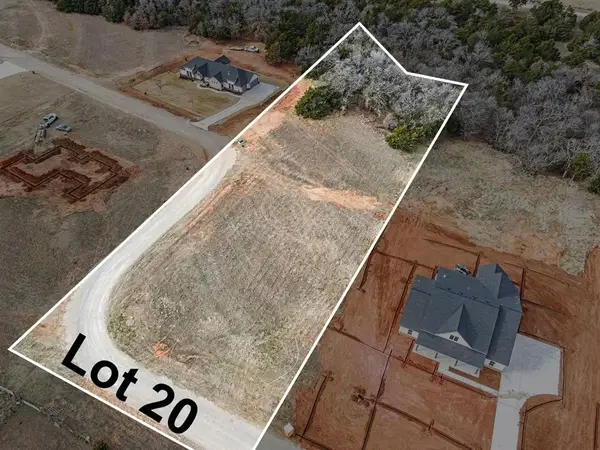 $66,400Active1.66 Acres
$66,400Active1.66 Acres901 Meadow Park Road, Guthrie, OK 73044
MLS# 1210842Listed by: KELLER WILLIAMS CENTRAL OK GUT - New
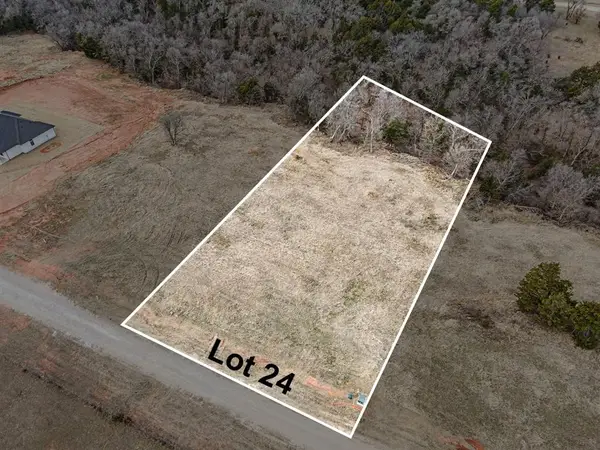 $48,800Active1.22 Acres
$48,800Active1.22 Acres981 Meadow Park Road, Guthrie, OK 73044
MLS# 1210846Listed by: KELLER WILLIAMS CENTRAL OK GUT - New
 $45,200Active1.13 Acres
$45,200Active1.13 Acres1001 Meadow Park Road, Guthrie, OK 73044
MLS# 1210852Listed by: KELLER WILLIAMS CENTRAL OK GUT - New
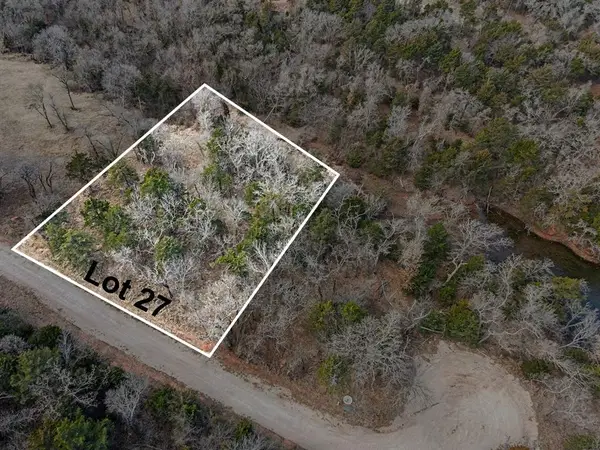 $55,000Active1.19 Acres
$55,000Active1.19 Acres1021 Meadow Park Road, Guthrie, OK 73044
MLS# 1210854Listed by: KELLER WILLIAMS CENTRAL OK GUT - New
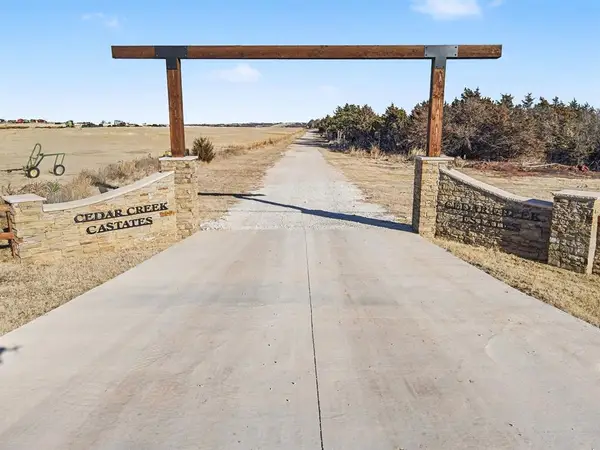 $55,000Active1.19 Acres
$55,000Active1.19 Acres1041 Meadow Park Road, Guthrie, OK 73044
MLS# 1210855Listed by: KELLER WILLIAMS CENTRAL OK GUT - New
 $60,000Active1.5 Acres
$60,000Active1.5 Acres1061 Creekside Trail, Guthrie, OK 73044
MLS# 1210817Listed by: KELLER WILLIAMS CENTRAL OK GUT - New
 $52,400Active1.31 Acres
$52,400Active1.31 Acres841 Meadow Park Road, Guthrie, OK 73044
MLS# 1210829Listed by: KELLER WILLIAMS CENTRAL OK GUT
