10132 Pennington Street, Harrah, OK 73045
Local realty services provided by:Better Homes and Gardens Real Estate Paramount
Listed by:john burris
Office:central ok real estate group
MLS#:1181041
Source:OK_OKC
10132 Pennington Street,Harrah, OK 73045
$226,990
- 3 Beds
- 2 Baths
- 1,301 sq. ft.
- Single family
- Active
Price summary
- Price:$226,990
- Price per sq. ft.:$174.47
About this home
Introducing the Ashton floor plan in Harrah Pointe—a home designed to make the most of every square foot while delivering comfort, efficiency, and style. With 3 spacious bedrooms, 2 bathrooms, and a thoughtfully designed layout, the Ashton is perfect for those seeking both functionality and modern living.
The heart of the home is the kitchen, which beautifully separates the open-concept living and dining areas. Whether you're hosting guests or enjoying a quiet evening in, this flowing space is ideal for everyday life and entertaining alike. The private primary suite features a large en-suite bathroom and an oversized walk-in closet that offers abundant storage and organization potential.
Additional highlights include a dedicated utility room to simplify daily routines and a two-car garage with direct access—making grocery trips and busy mornings easier. Every inch of this home is designed to offer convenience and ease.
Crafted by a local, family-owned builder with a commitment to quality, this home includes energy-efficient features designed to help you save on monthly utility costs. Built-in tornado-resistant components add an extra layer of protection and peace of mind. Each Ashton home also comes backed by a 1-year builder’s warranty and a 10-year structural and foundation guarantee—so you can move in with confidence.
Harrah Pointe offers small-town charm with excellent access to the Kickapoo Turnpike, I-40, and Tinker Air Force Base, and is located within the highly rated Harrah School District. With its smart design, efficiency, and lasting value, the Ashton is the perfect place to call home.
Schedule your private tour today—homes like this don’t stay on the market for long!
Contact an agent
Home facts
- Year built:2025
- Listing ID #:1181041
- Added:71 day(s) ago
- Updated:September 27, 2025 at 12:35 PM
Rooms and interior
- Bedrooms:3
- Total bathrooms:2
- Full bathrooms:2
- Living area:1,301 sq. ft.
Heating and cooling
- Cooling:Central Electric
- Heating:Central Gas
Structure and exterior
- Roof:Composition
- Year built:2025
- Building area:1,301 sq. ft.
- Lot area:0.15 Acres
Schools
- High school:Harrah HS
- Middle school:Harrah MS
- Elementary school:Clara Reynolds ES,Russell Babb ES,Virginia Smith ES
Utilities
- Water:Public
Finances and disclosures
- Price:$226,990
- Price per sq. ft.:$174.47
New listings near 10132 Pennington Street
- New
 $285,000Active3 beds 2 baths1,653 sq. ft.
$285,000Active3 beds 2 baths1,653 sq. ft.20712 Colony Avenue, Harrah, OK 73045
MLS# 1192230Listed by: KW SUMMIT - Open Sat, 2 to 4pmNew
 $375,000Active4 beds 3 baths2,081 sq. ft.
$375,000Active4 beds 3 baths2,081 sq. ft.17859 Salem Road, Choctaw, OK 73020
MLS# 1191297Listed by: LIME REALTY - Open Sat, 2 to 4pmNew
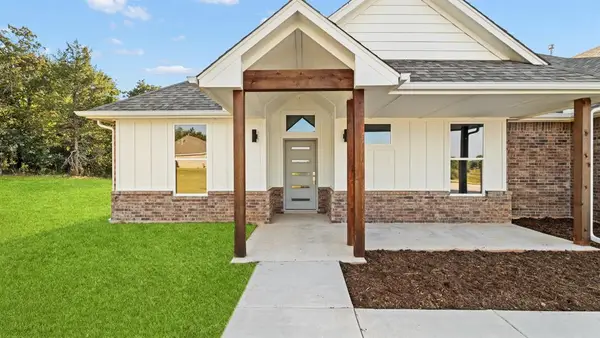 $375,000Active4 beds 3 baths2,056 sq. ft.
$375,000Active4 beds 3 baths2,056 sq. ft.17857 Salem Road, Choctaw, OK 73020
MLS# 1191298Listed by: LIME REALTY - New
 $245,000Active3 beds 2 baths1,333 sq. ft.
$245,000Active3 beds 2 baths1,333 sq. ft.20878 Tempe Avenue, Harrah, OK 73045
MLS# 1192867Listed by: COPPER CREEK REAL ESTATE - New
 $225,000Active3 beds 2 baths1,592 sq. ft.
$225,000Active3 beds 2 baths1,592 sq. ft.4332 Titan Terrace, Harrah, OK 73045
MLS# 1192069Listed by: HEATHER & COMPANY REALTY GROUP - New
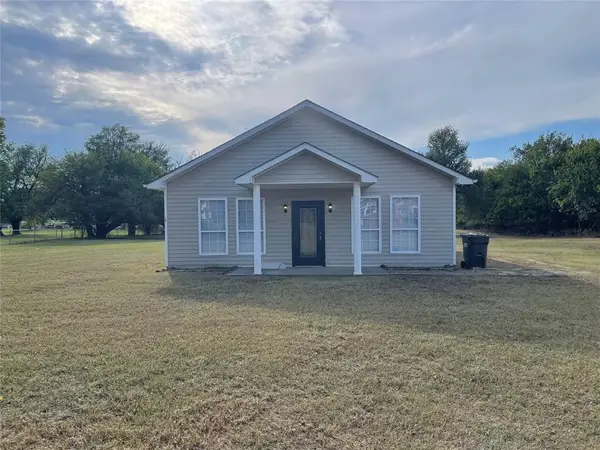 $205,000Active3 beds 2 baths1,200 sq. ft.
$205,000Active3 beds 2 baths1,200 sq. ft.1239 N 2nd Street, Harrah, OK 73045
MLS# 1192289Listed by: CAPITAL REAL ESTATE LLC - New
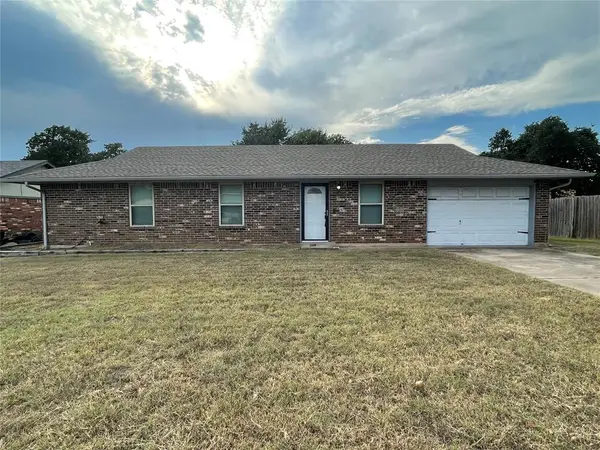 $165,000Active3 beds 2 baths1,075 sq. ft.
$165,000Active3 beds 2 baths1,075 sq. ft.465 Echo Lane, Harrah, OK 73045
MLS# 1192390Listed by: CAPITAL REAL ESTATE LLC - New
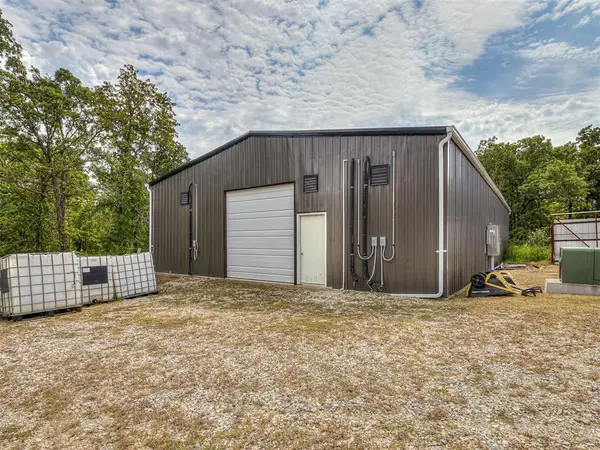 $300,000Active3 beds 2 baths924 sq. ft.
$300,000Active3 beds 2 baths924 sq. ft.22085 Melissa Lane, Harrah, OK 73045
MLS# 1192344Listed by: KW SUMMIT - New
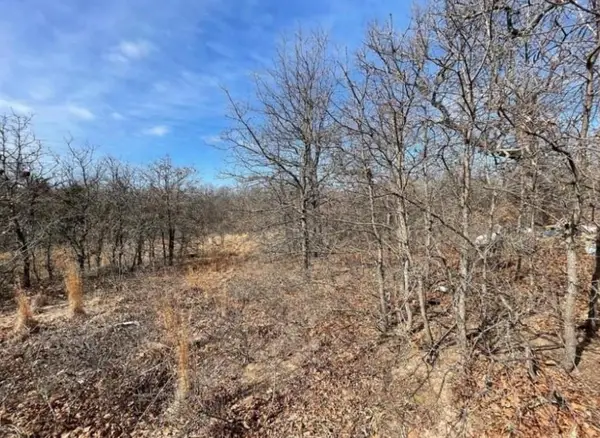 $84,000Active5.47 Acres
$84,000Active5.47 AcresLot 9 Toad Road, Harrah, OK 73045
MLS# 1192351Listed by: CENTURY 21 JUDGE FITE COMPANY - New
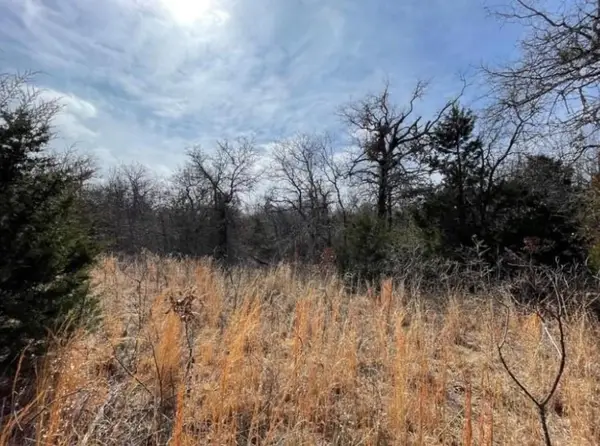 $84,000Active5.98 Acres
$84,000Active5.98 AcresLot 14 Toad Road, Harrah, OK 73045
MLS# 1192354Listed by: CENTURY 21 JUDGE FITE COMPANY
