10144 Pennington Street, Harrah, OK 73045
Local realty services provided by:Better Homes and Gardens Real Estate Paramount
Listed by:john burris
Office:central ok real estate group
MLS#:1181053
Source:OK_OKC
10144 Pennington Street,Harrah, OK 73045
$224,990
- 3 Beds
- 2 Baths
- 1,301 sq. ft.
- Single family
- Active
Price summary
- Price:$224,990
- Price per sq. ft.:$172.94
About this home
Welcome to the Ashton—where thoughtful design meets everyday comfort in a home that’s as efficient as it is inviting. This 3-bedroom, 2-bathroom layout spans 1,301 sq ft and delivers smart functionality without wasting a single inch of space.
Step inside and you’re greeted by a bright, open layout that connects the kitchen, dining, and living areas—perfect for casual mornings or relaxed evenings at home. The kitchen offers generous cabinetry, countertop space for meal prep, and a view into the main living area so you’re never far from the conversation.
All bedrooms are located on one side of the home, creating a cozy and connected feel. The primary suite features a private bath and a large walk-in closet that adds just the right touch of luxury. Two additional bedrooms and a second full bath provide flexible options for guests, kids, or even a creative workspace.
Daily routines are simplified with a spacious laundry room and a two-car garage that offers both parking and storage. Outside, you’ll enjoy a fully sodded yard and professionally landscaped front elevation that delivers curb appeal from day one.
Built by a local Oklahoma builder who has proudly served families since 1981, this home reflects true craftsmanship and lasting value. The Ashton includes energy-efficient features such as a tankless water heater, low-e windows, and high-performance insulation to help lower your utility bills. Built-in tornado safety elements give added peace of mind through every season.
Set in the Harrah Pointe community—just minutes from the Kickapoo Turnpike, I-40, and Tinker Air Force Base—this home pairs small-town charm with everyday convenience. It’s also located in the highly rated Harrah School District.
If you’re looking for comfort, quality, and a space that feels just right—come tour the Ashton today!
Contact an agent
Home facts
- Year built:2025
- Listing ID #:1181053
- Added:71 day(s) ago
- Updated:September 27, 2025 at 12:35 PM
Rooms and interior
- Bedrooms:3
- Total bathrooms:2
- Full bathrooms:2
- Living area:1,301 sq. ft.
Heating and cooling
- Cooling:Central Electric
- Heating:Central Gas
Structure and exterior
- Roof:Composition
- Year built:2025
- Building area:1,301 sq. ft.
- Lot area:0.15 Acres
Schools
- High school:Harrah HS
- Middle school:Harrah MS
- Elementary school:Clara Reynolds ES,Russell Babb ES,Virginia Smith ES
Utilities
- Water:Public
Finances and disclosures
- Price:$224,990
- Price per sq. ft.:$172.94
New listings near 10144 Pennington Street
- New
 $285,000Active3 beds 2 baths1,653 sq. ft.
$285,000Active3 beds 2 baths1,653 sq. ft.20712 Colony Avenue, Harrah, OK 73045
MLS# 1192230Listed by: KW SUMMIT - Open Sat, 2 to 4pmNew
 $375,000Active4 beds 3 baths2,081 sq. ft.
$375,000Active4 beds 3 baths2,081 sq. ft.17859 Salem Road, Choctaw, OK 73020
MLS# 1191297Listed by: LIME REALTY - Open Sat, 2 to 4pmNew
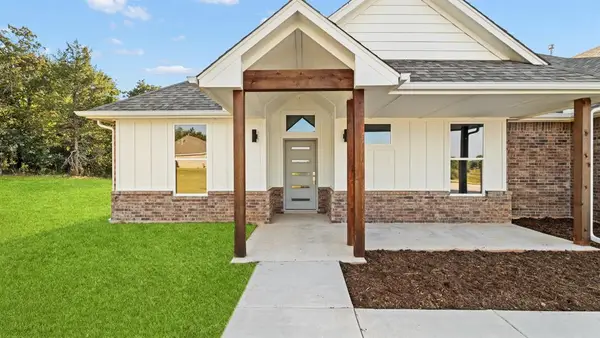 $375,000Active4 beds 3 baths2,056 sq. ft.
$375,000Active4 beds 3 baths2,056 sq. ft.17857 Salem Road, Choctaw, OK 73020
MLS# 1191298Listed by: LIME REALTY - New
 $245,000Active3 beds 2 baths1,333 sq. ft.
$245,000Active3 beds 2 baths1,333 sq. ft.20878 Tempe Avenue, Harrah, OK 73045
MLS# 1192867Listed by: COPPER CREEK REAL ESTATE - New
 $225,000Active3 beds 2 baths1,592 sq. ft.
$225,000Active3 beds 2 baths1,592 sq. ft.4332 Titan Terrace, Harrah, OK 73045
MLS# 1192069Listed by: HEATHER & COMPANY REALTY GROUP - New
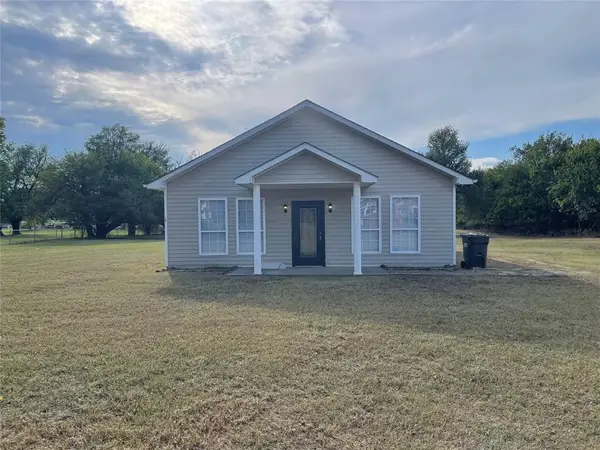 $205,000Active3 beds 2 baths1,200 sq. ft.
$205,000Active3 beds 2 baths1,200 sq. ft.1239 N 2nd Street, Harrah, OK 73045
MLS# 1192289Listed by: CAPITAL REAL ESTATE LLC - New
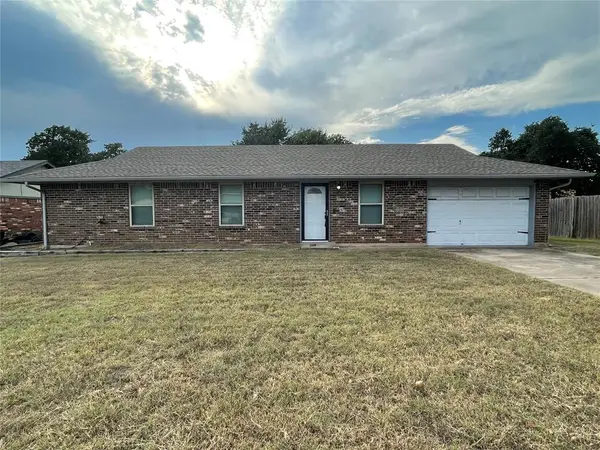 $165,000Active3 beds 2 baths1,075 sq. ft.
$165,000Active3 beds 2 baths1,075 sq. ft.465 Echo Lane, Harrah, OK 73045
MLS# 1192390Listed by: CAPITAL REAL ESTATE LLC - New
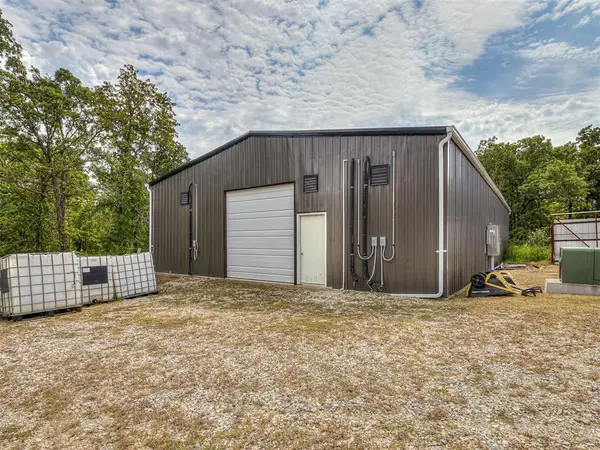 $300,000Active3 beds 2 baths924 sq. ft.
$300,000Active3 beds 2 baths924 sq. ft.22085 Melissa Lane, Harrah, OK 73045
MLS# 1192344Listed by: KW SUMMIT - New
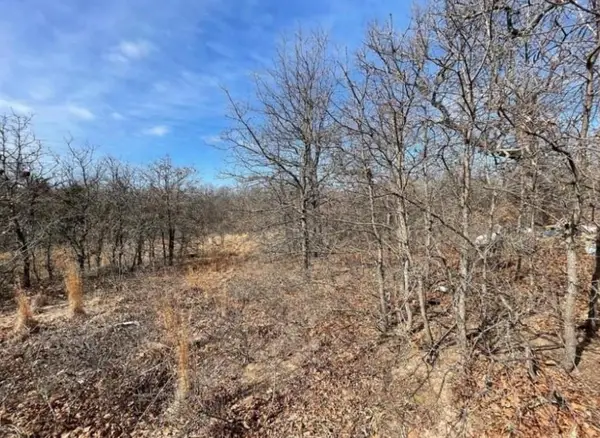 $84,000Active5.47 Acres
$84,000Active5.47 AcresLot 9 Toad Road, Harrah, OK 73045
MLS# 1192351Listed by: CENTURY 21 JUDGE FITE COMPANY - New
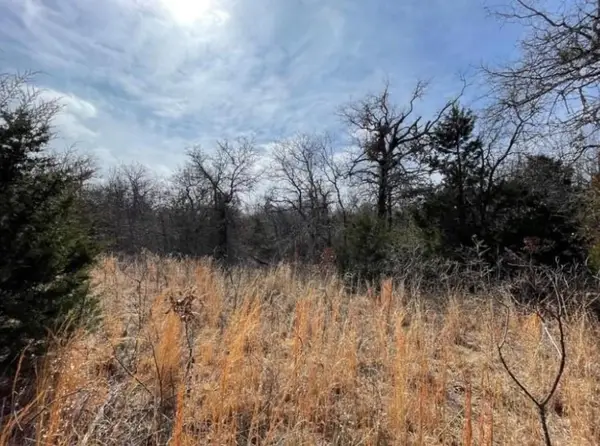 $84,000Active5.98 Acres
$84,000Active5.98 AcresLot 14 Toad Road, Harrah, OK 73045
MLS# 1192354Listed by: CENTURY 21 JUDGE FITE COMPANY
