20203 Tuscany Drive, Harrah, OK 73045
Local realty services provided by:Better Homes and Gardens Real Estate The Platinum Collective
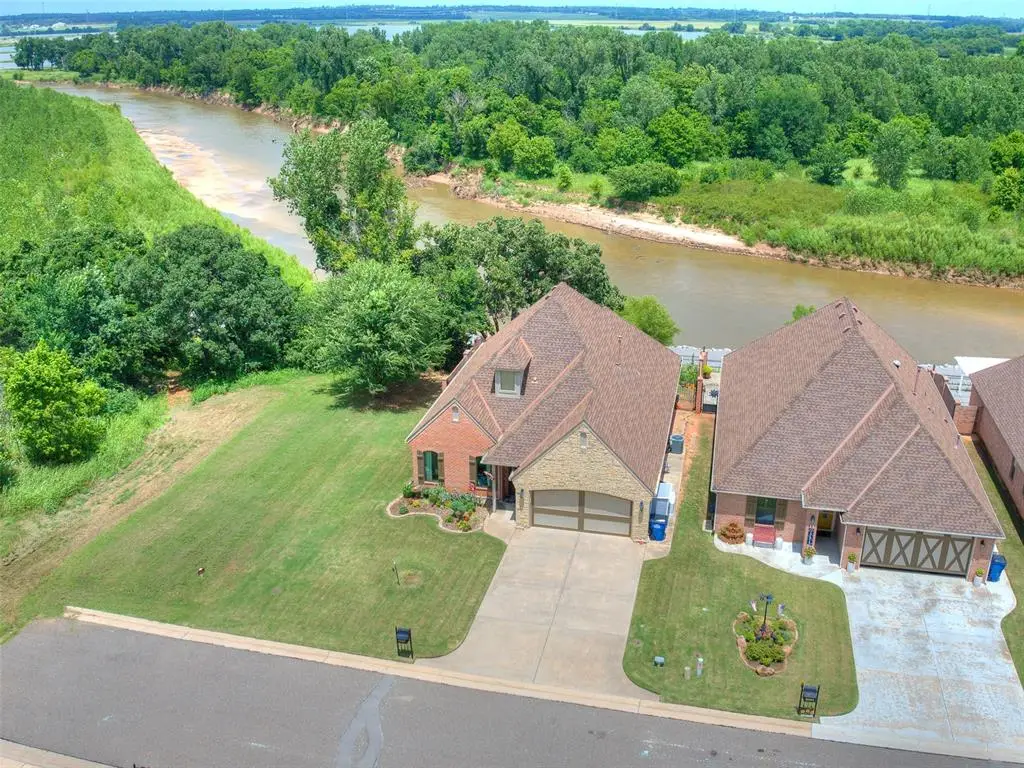
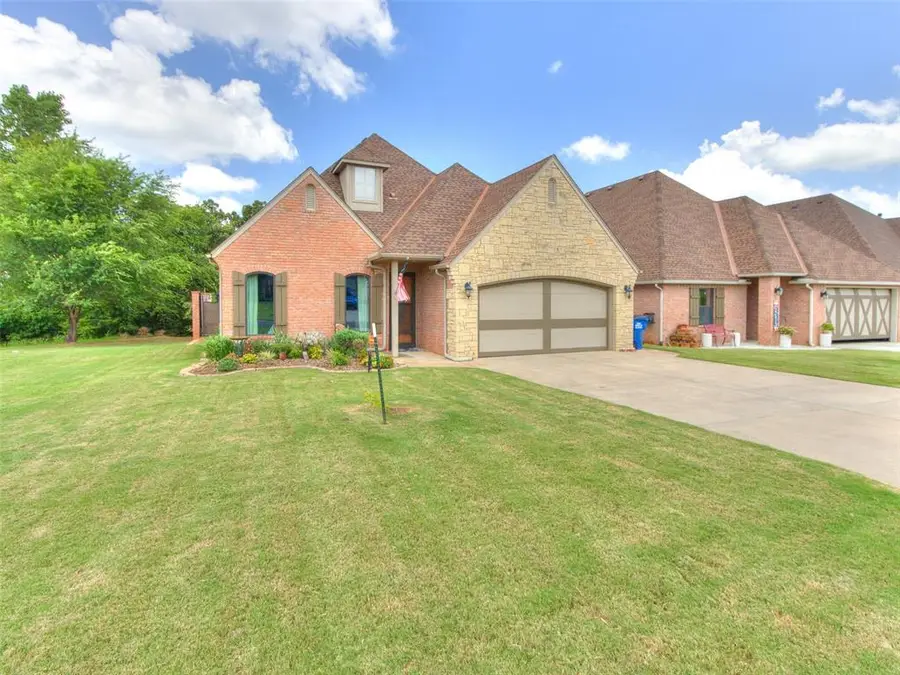
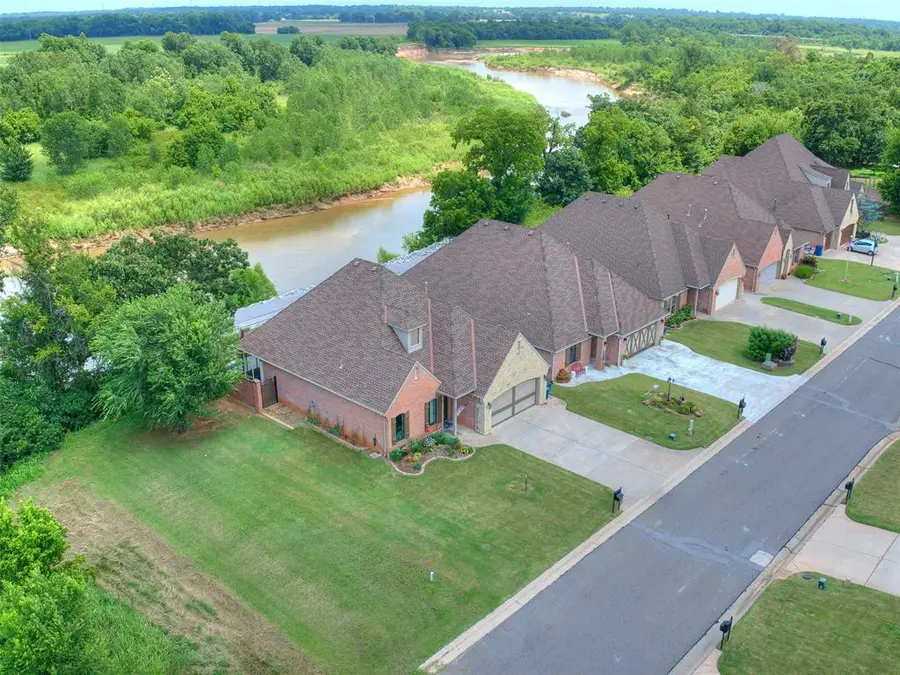
Listed by:marsha nation
Office:century 21 judge fite company
MLS#:1180496
Source:OK_OKC
20203 Tuscany Drive,Harrah, OK 73045
$279,400
- 2 Beds
- 2 Baths
- 1,662 sq. ft.
- Single family
- Pending
Price summary
- Price:$279,400
- Price per sq. ft.:$168.11
About this home
Riverview! Watch bald eagles fly past your backyard! Gorgeous panoramic view of the North Canandian River and land bordering the river, offering an opportunity to see deer and other wildlife in their natural settings! Live in the beautiful Cappella Garden Addition and travel worry free since the HOA mows and sprays the front yard and common areas. HOA also repaints the exterior of your home every 5 years. Lovely brick home is ADA accessible with wide doorways and hall, plus wheelchair accessible tiled shower. Large open living room has electrical floor plugs for easy furniture arrangement. Hall bath is a safe room built with 16" steel reinforced concrete and a solid steel door. 10' ceilings, crown molding and lovely quality cabinetry, stacked stone gas log fireplace accented with beautiful wood. and a whole house hard wired Generac generator. Primary bedroom is large enough for a 'work from home' space. Large walk-in closet with built in storage off primary bathroom. Recently added 9 x 15 screened porch area for relaxing and eating an 'outdoor' meal without being bothered by flies and mosquitoes. The screened in porch has an electric fireplace so this area is almost 'All Seasons'. Seller has the Plantation shutters that used to be on the living and bedroom windows. Buyer has the option of re-installing them. 135 S. F. sunroom is in addition to the 1662 sq ft of the main home. Just minutes from the off/on ramp of the Kickapoo Turnpike. You can live here and go and travel and play elsewhere without worry! It is so easy to live here!
Contact an agent
Home facts
- Year built:2004
- Listing Id #:1180496
- Added:27 day(s) ago
- Updated:August 08, 2025 at 07:27 AM
Rooms and interior
- Bedrooms:2
- Total bathrooms:2
- Full bathrooms:2
- Living area:1,662 sq. ft.
Heating and cooling
- Cooling:Central Electric
- Heating:Central Electric
Structure and exterior
- Roof:Composition
- Year built:2004
- Building area:1,662 sq. ft.
- Lot area:0.12 Acres
Schools
- High school:Harrah HS
- Middle school:Harrah MS
- Elementary school:Clara Reynolds ES,Russell Babb ES,Virginia Smith ES
Utilities
- Water:Public
Finances and disclosures
- Price:$279,400
- Price per sq. ft.:$168.11
New listings near 20203 Tuscany Drive
- New
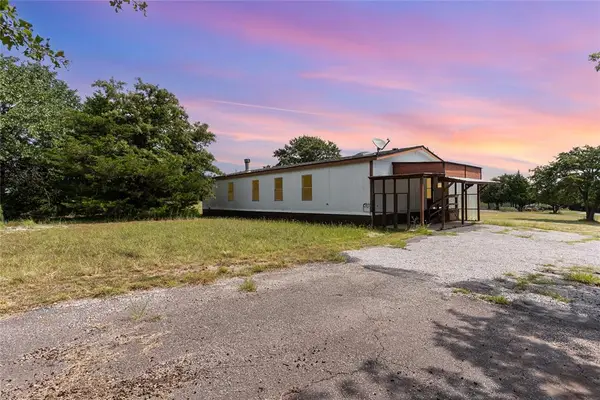 $99,900Active3 beds 2 baths1,512 sq. ft.
$99,900Active3 beds 2 baths1,512 sq. ft.9655 Forest Hills Drive, Harrah, OK 73045
MLS# 1185365Listed by: WHITTINGTON REALTY - New
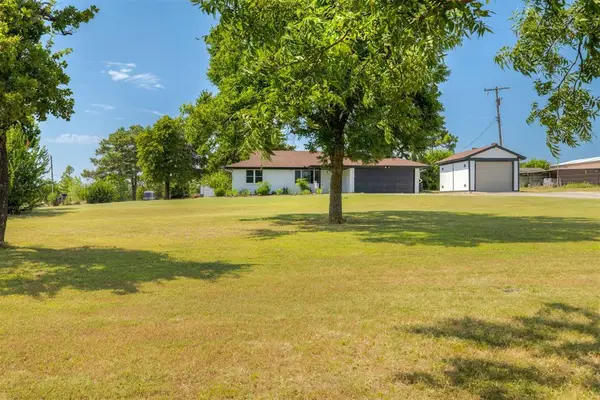 $345,000Active3 beds 2 baths1,455 sq. ft.
$345,000Active3 beds 2 baths1,455 sq. ft.18280 NE 10th Street, Harrah, OK 73045
MLS# 1185163Listed by: METRO FIRST REALTY - New
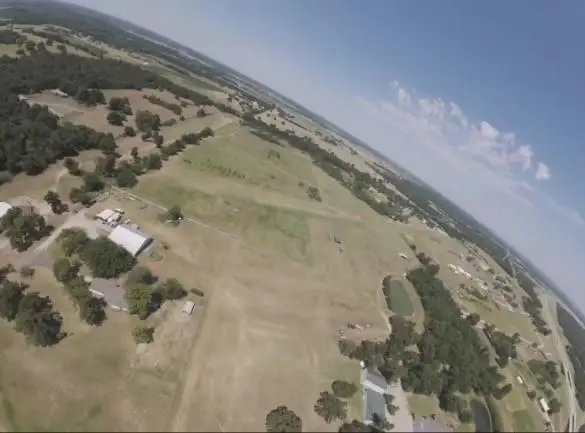 $45,000Active2.02 Acres
$45,000Active2.02 Acres5758 N Luther Road, Harrah, OK 73045
MLS# 1185198Listed by: COPPER CREEK REAL ESTATE - New
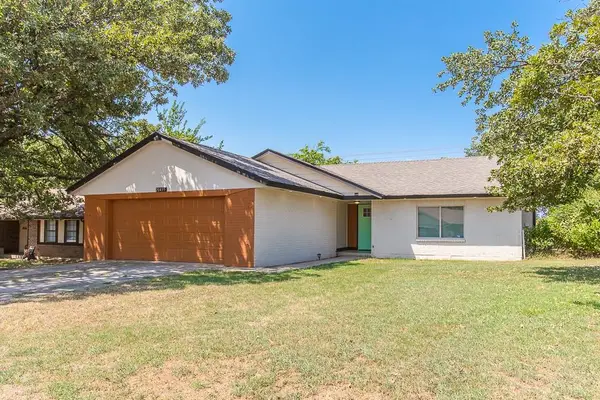 $219,800Active3 beds 2 baths1,286 sq. ft.
$219,800Active3 beds 2 baths1,286 sq. ft.20435 Palmer Road, Harrah, OK 73045
MLS# 1185155Listed by: INDEPENDENT REALTY OF OKLAHOMA 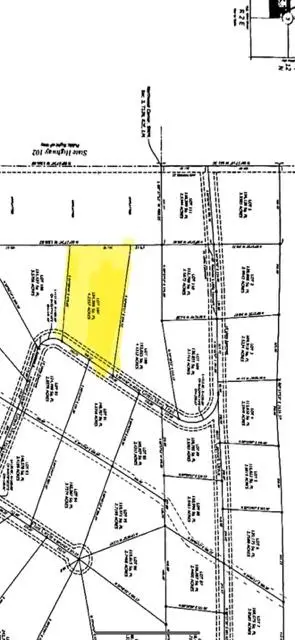 $47,500Pending4.24 Acres
$47,500Pending4.24 Acres101609 Green Moss Trail, Harrah, OK 73045
MLS# 1184892Listed by: NEXTHOME CENTRAL REAL ESTATE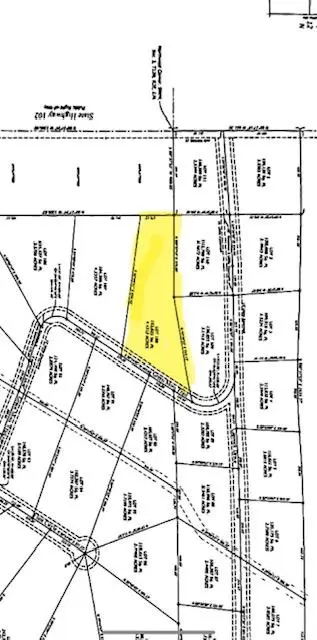 $47,500Pending4.43 Acres
$47,500Pending4.43 Acres101527 Green Moss Trail, Harrah, OK 73045
MLS# 1184898Listed by: NEXTHOME CENTRAL REAL ESTATE- New
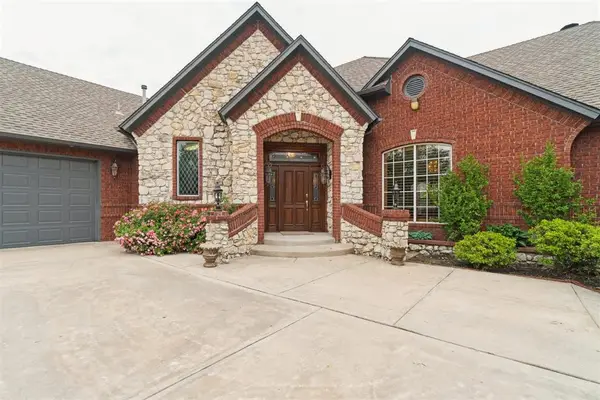 $549,900Active4 beds 3 baths3,798 sq. ft.
$549,900Active4 beds 3 baths3,798 sq. ft.19416 Cardinal Creek Drive, Harrah, OK 73045
MLS# 1184652Listed by: GRIFFIN REAL ESTATE - New
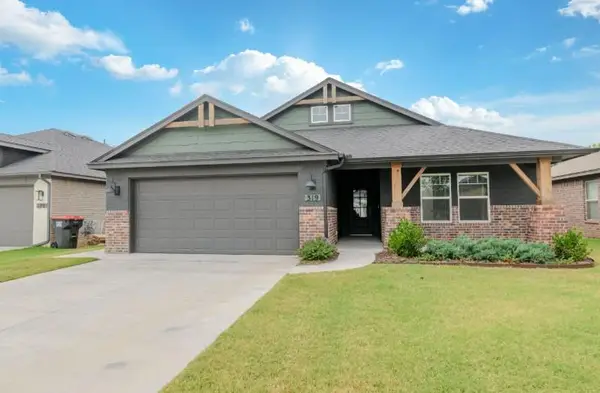 $268,500Active3 beds 2 baths1,385 sq. ft.
$268,500Active3 beds 2 baths1,385 sq. ft.319 Rock Hollow Road, Harrah, OK 73045
MLS# 1183184Listed by: CENTURY 21 JUDGE FITE COMPANY - New
 $442,000Active3 beds 3 baths2,381 sq. ft.
$442,000Active3 beds 3 baths2,381 sq. ft.17771 Piper Glen Drive, Choctaw, OK 73020
MLS# 1184000Listed by: CENTURY 21 JUDGE FITE COMPANY - New
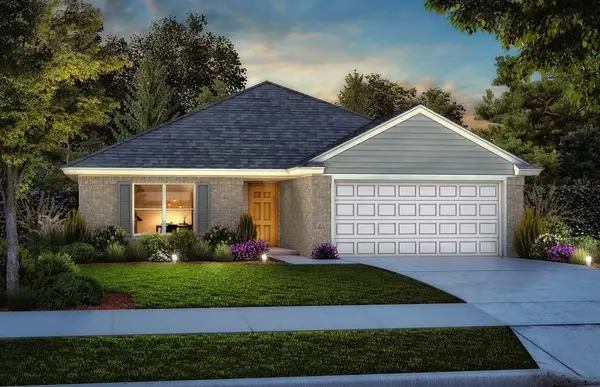 $262,990Active3 beds 2 baths1,502 sq. ft.
$262,990Active3 beds 2 baths1,502 sq. ft.21240 SE 32nd Street, Harrah, OK 73045
MLS# 1184071Listed by: CENTRAL OK REAL ESTATE GROUP
