4346 Driftwood Drive, Harrah, OK 73045
Local realty services provided by:Better Homes and Gardens Real Estate The Platinum Collective
Listed by: steven joyner
Office: top tier re group
MLS#:1189564
Source:OK_OKC
4346 Driftwood Drive,Harrah, OK 73045
$249,900
- 3 Beds
- 2 Baths
- 1,428 sq. ft.
- Single family
- Active
Price summary
- Price:$249,900
- Price per sq. ft.:$175
About this home
Step into comfort and peace of mind with this beautiful home in the desirable River Mist community! Built in 2022, this well-maintained residence blends modern style with functional design. Inside, the open-concept floor plan flows seamlessly through the living, dining, and kitchen areas, creating a spacious and airy atmosphere perfect for everyday living and entertaining. The kitchen features rich dark cabinetry, a charming farmhouse sink, modern lighting fixtures, stylish backsplash, and modern stainless steel appliances. The primary suite offers a peaceful retreat with a walk-in closet and private bath, while the secondary bedrooms provide plenty of flexibility for family, guests, or a home office. Bathrooms are finished with modern vanities and fixtures for a clean, modern look. Step outside to your private backyard oasis with a brand-new privacy fence — ideal for hosting gatherings, letting pets roam freely, or simply relaxing outdoors. A storm shelter adds an extra layer of safety and peace of mind, making this home as practical as it is beautiful. Easy access to major highways, local schools, dining, and shopping, this home truly has it all.
Contact an agent
Home facts
- Year built:2022
- Listing ID #:1189564
- Added:92 day(s) ago
- Updated:December 06, 2025 at 01:35 PM
Rooms and interior
- Bedrooms:3
- Total bathrooms:2
- Full bathrooms:2
- Living area:1,428 sq. ft.
Heating and cooling
- Cooling:Central Electric
- Heating:Central Gas
Structure and exterior
- Roof:Composition
- Year built:2022
- Building area:1,428 sq. ft.
- Lot area:0.29 Acres
Schools
- High school:Harrah HS
- Middle school:Harrah MS
- Elementary school:Clara Reynolds ES
Finances and disclosures
- Price:$249,900
- Price per sq. ft.:$175
New listings near 4346 Driftwood Drive
- New
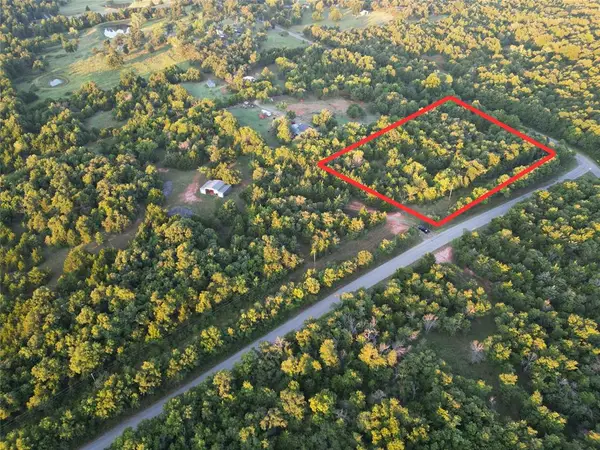 $91,600Active4.58 Acres
$91,600Active4.58 AcresN Dobbs & E Wilshire, Harrah, OK 73045
MLS# 1204926Listed by: WEST AND MAIN HOMES - New
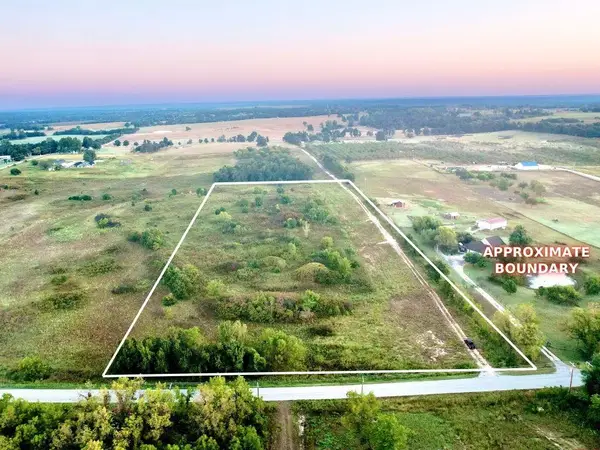 $224,000Active11.5 Acres
$224,000Active11.5 Acres0005 NE 50th Street, Harrah, OK 73045
MLS# 1204894Listed by: METRO MARK REALTORS - New
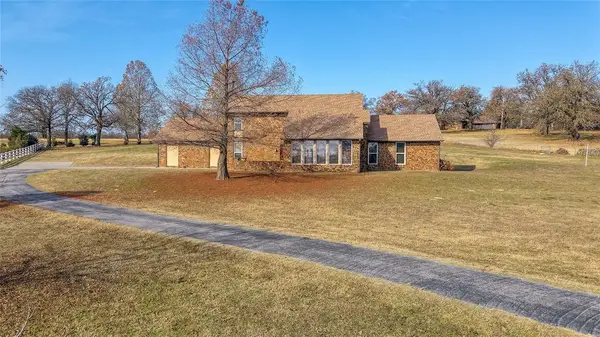 $425,000Active4 beds 3 baths2,486 sq. ft.
$425,000Active4 beds 3 baths2,486 sq. ft.5001 N Luther Road, Harrah, OK 73045
MLS# 1204378Listed by: HAMILWOOD REAL ESTATE - New
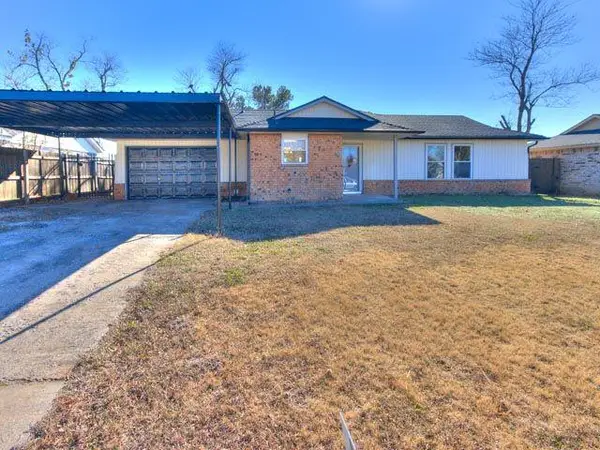 $185,000Active3 beds 2 baths1,164 sq. ft.
$185,000Active3 beds 2 baths1,164 sq. ft.20040 Roman Road, Harrah, OK 73045
MLS# 1201304Listed by: CENTURY 21 JUDGE FITE COMPANY - New
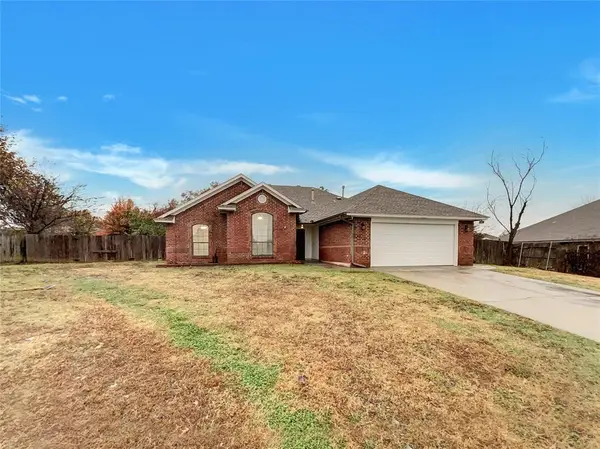 $245,000Active4 beds 2 baths1,691 sq. ft.
$245,000Active4 beds 2 baths1,691 sq. ft.20544 Brush Creek Boulevard, Harrah, OK 73045
MLS# 1204379Listed by: OPENDOOR BROKERAGE LLC  $168,000Pending3 beds 2 baths1,111 sq. ft.
$168,000Pending3 beds 2 baths1,111 sq. ft.20320 Rockhollow Drive, Harrah, OK 73045
MLS# 1202112Listed by: CAPITAL REAL ESTATE LLC $289,500Active3 beds 2 baths1,858 sq. ft.
$289,500Active3 beds 2 baths1,858 sq. ft.291 Hillside Drive, Harrah, OK 73045
MLS# 1202800Listed by: KELLER WILLIAMS CENTRAL OK ED $299,999Active3 beds 2 baths1,932 sq. ft.
$299,999Active3 beds 2 baths1,932 sq. ft.4624 Lincoln Landing, Harrah, OK 73045
MLS# 1202747Listed by: COLLECTION 7 REALTY $310,709Active3 beds 2 baths1,768 sq. ft.
$310,709Active3 beds 2 baths1,768 sq. ft.280 Woodrock Street, Harrah, OK 73045
MLS# 1202341Listed by: PRINCIPAL DEVELOPMENT LLC $140,000Active2 beds 1 baths900 sq. ft.
$140,000Active2 beds 1 baths900 sq. ft.9815 N Moccasin Lane, Harrah, OK 73045
MLS# 1201057Listed by: MULL REAL ESTATE LLC
