212 N Cattle Drive, Haskell, OK 74436
Local realty services provided by:Better Homes and Gardens Real Estate Green Country
212 N Cattle Drive,Haskell, OK 74436
$175,730
- 2 Beds
- 2 Baths
- 869 sq. ft.
- Single family
- Pending
Listed by: moriah simmons
Office: ryon & associates, inc.
MLS#:2531788
Source:OK_NORES
Price summary
- Price:$175,730
- Price per sq. ft.:$202.22
About this home
NEW CONSTRUCTION! The Guthrie Plan by Lennar Homes. Cute & Cozy 2 Bed, 2 Bath – All on One Level! This charming floor plan is perfect for first-time buyers, downsizers, or anyone looking for low-maintenance living. Enjoy a covered front porch, spacious living room, and an open kitchen with island, pantry, and breakfast nook. Laundry is tucked just off the kitchen for easy access. The owner’s suite features a private bath and large walk-in closet, while the second bedroom sits next to a full hall bath. NO CARPET; LVP flooring throughout. Easy, comfortable, and just the right size! Tucked right in downtown Haskell, this quiet neighborhood offers small-town charm with quick highway access to Bixby and Coweta. Enjoy a peaceful setting while still staying close to everything you need! $0 Down USDA Financing Available (WAC)! HURRY HOME! Estimated completion: July
Contact an agent
Home facts
- Year built:2025
- Listing ID #:2531788
- Added:149 day(s) ago
- Updated:December 21, 2025 at 09:02 AM
Rooms and interior
- Bedrooms:2
- Total bathrooms:2
- Full bathrooms:2
- Living area:869 sq. ft.
Heating and cooling
- Cooling:Central Air
- Heating:Central, Gas
Structure and exterior
- Year built:2025
- Building area:869 sq. ft.
- Lot area:0.11 Acres
Schools
- High school:Haskell
- Elementary school:Haskell
Finances and disclosures
- Price:$175,730
- Price per sq. ft.:$202.22
- Tax amount:$100 (2024)
New listings near 212 N Cattle Drive
- New
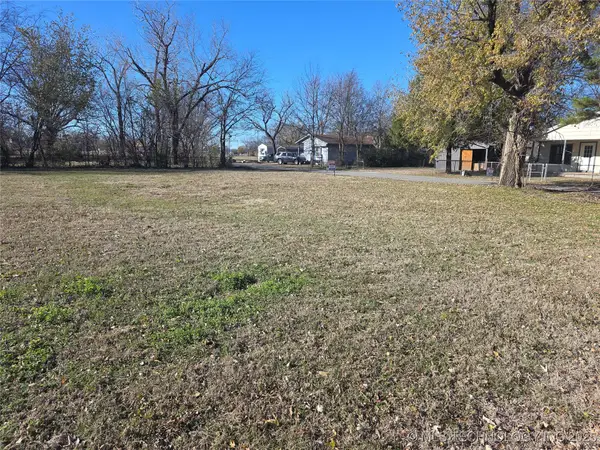 $25,000Active0.36 Acres
$25,000Active0.36 Acres001 E Elm Street, Haskell, OK 74436
MLS# 2549592Listed by: RE/MAX RESULTS - New
 $30,000Active0.4 Acres
$30,000Active0.4 Acres415 E Holly Street, Haskell, OK 74436
MLS# 2549591Listed by: RE/MAX RESULTS - New
 $75,000Active2 beds 2 baths1,248 sq. ft.
$75,000Active2 beds 2 baths1,248 sq. ft.114 E Elm Street, Haskell, OK 74436
MLS# 2549583Listed by: RE/MAX RESULTS - New
 $50,000Active2 beds 1 baths936 sq. ft.
$50,000Active2 beds 1 baths936 sq. ft.420 E Holly Street, Haskell, OK 74436
MLS# 2549590Listed by: RE/MAX RESULTS 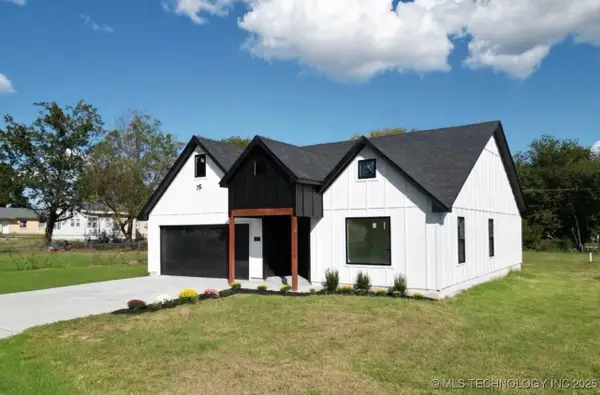 $235,000Active3 beds 2 baths1,421 sq. ft.
$235,000Active3 beds 2 baths1,421 sq. ft.408 S Creek, Haskell, OK 74436
MLS# 2548080Listed by: PLATINUM REALTY, LLC.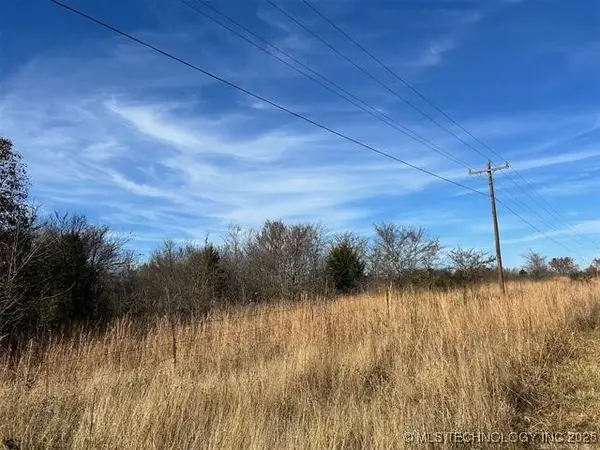 $216,000Active18 Acres
$216,000Active18 AcresS 221st E Avenue, Haskell, OK 74436
MLS# 2547831Listed by: C21/FIRST CHOICE REALTY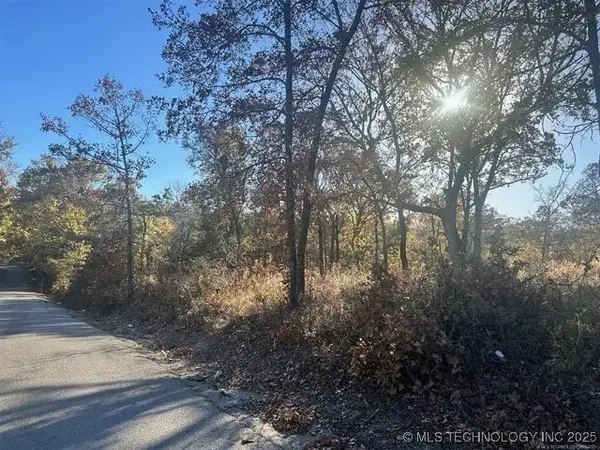 $663,000Pending78 Acres
$663,000Pending78 AcresN 214th Street W, Haskell, OK 74436
MLS# 2547833Listed by: C21/FIRST CHOICE REALTY $410,670Active31.59 Acres
$410,670Active31.59 AcresW. Duncan Road, Haskell, Ok Road, Haskell, OK 74436
MLS# 2547834Listed by: C21/FIRST CHOICE REALTY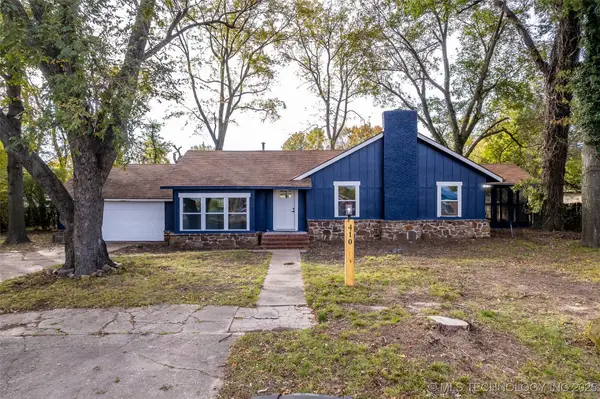 $230,000Active3 beds 2 baths2,048 sq. ft.
$230,000Active3 beds 2 baths2,048 sq. ft.410 W Franklin Street, Haskell, OK 74436
MLS# 2546011Listed by: MCGRAW, REALTORS $215,000Active38.35 Acres
$215,000Active38.35 AcresN 134th Street, Haskell, OK 74436
MLS# 2544054Listed by: RE/MAX & ASSOCIATES
