220 N Cattle Drive, Haskell, OK 74436
Local realty services provided by:Better Homes and Gardens Real Estate Paramount
220 N Cattle Drive,Haskell, OK 74436
$185,286
- 3 Beds
- 2 Baths
- 1,051 sq. ft.
- Single family
- Active
Listed by: moriah simmons
Office: ryon & associates, inc.
MLS#:2532048
Source:OK_NORES
Price summary
- Price:$185,286
- Price per sq. ft.:$176.29
About this home
NEW CONSTRUCTION! The Keswick Plan by Lennar Homes. Charming new construction with a smart layout and welcoming curb appeal! Enjoy the cute covered front porch, then step inside to a bright and open great room that combines the living, dining, and kitchen areas—perfect for everyday living or entertaining. A flexible extra bedroom off the living room makes a great home office or guest space. Down the hall, you’ll find the laundry room, hall bath, another bedroom, and a private Owner’s suite featuring a spacious walk-in closet and ensuite bath. Thoughtfully designed with comfort and function in mind! Tucked right in downtown Haskell, this quiet neighborhood offers small-town charm with quick highway access to Bixby and Coweta. Enjoy a peaceful setting while still staying close to everything you need! $0 Down USDA Financing Available (WAC)! HURRY HOME! Estimated completion: July
Contact an agent
Home facts
- Year built:2025
- Listing ID #:2532048
- Added:201 day(s) ago
- Updated:February 13, 2026 at 04:01 PM
Rooms and interior
- Bedrooms:3
- Total bathrooms:2
- Full bathrooms:2
- Living area:1,051 sq. ft.
Heating and cooling
- Cooling:Central Air
- Heating:Central, Gas
Structure and exterior
- Year built:2025
- Building area:1,051 sq. ft.
- Lot area:0.11 Acres
Schools
- High school:Haskell
- Elementary school:Haskell
Finances and disclosures
- Price:$185,286
- Price per sq. ft.:$176.29
- Tax amount:$100 (2024)
New listings near 220 N Cattle Drive
- New
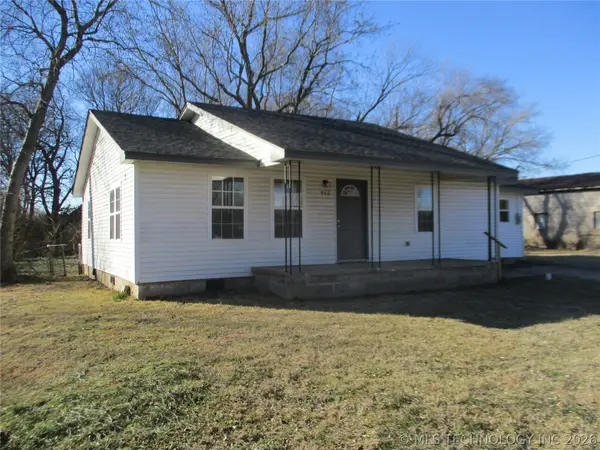 $113,000Active3 beds 1 baths1,291 sq. ft.
$113,000Active3 beds 1 baths1,291 sq. ft.913 N Creek Avenue, Haskell, OK 74436
MLS# 2604238Listed by: FIDELITY REALTY GROUP - New
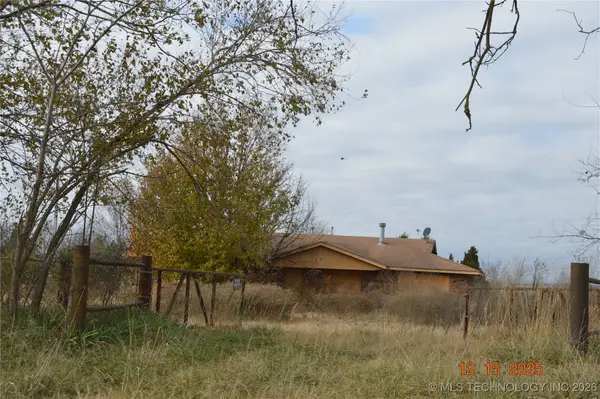 $34,900Active3 beds 2 baths1,134 sq. ft.
$34,900Active3 beds 2 baths1,134 sq. ft.6095 N 224th W, Haskell, OK 74436
MLS# 2604155Listed by: HODGE ASSOCIATES INC. 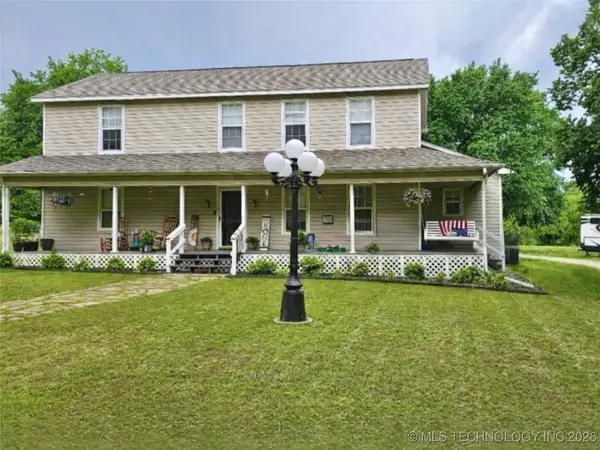 $647,000Active4 beds 3 baths2,671 sq. ft.
$647,000Active4 beds 3 baths2,671 sq. ft.1871 N 194th Street W, Haskell, OK 74436
MLS# 2602400Listed by: C21/WRIGHT REAL ESTATE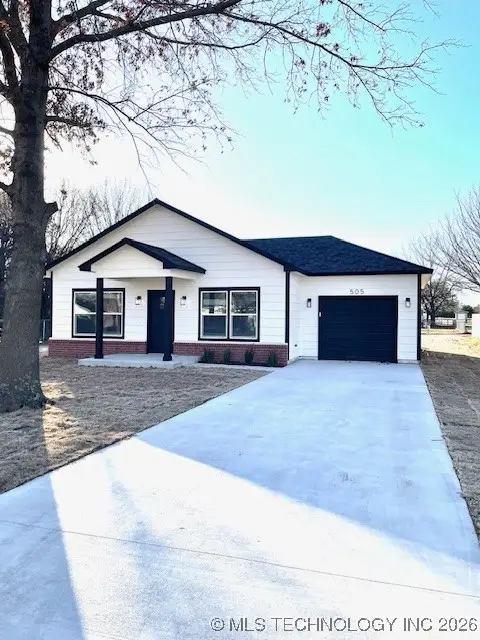 $199,900Pending3 beds 2 baths1,204 sq. ft.
$199,900Pending3 beds 2 baths1,204 sq. ft.505 N Canada Avenue, Haskell, OK 74436
MLS# 2602107Listed by: VYLLA HOME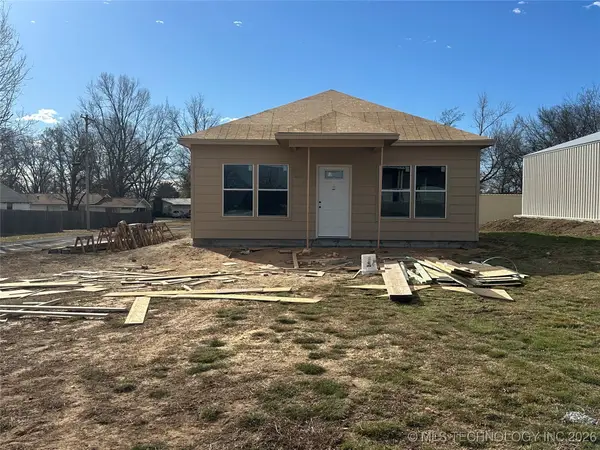 $164,900Active2 beds 2 baths
$164,900Active2 beds 2 baths904 W Main Street, Haskell, OK 74436
MLS# 2601697Listed by: KELLER WILLIAMS ADVANTAGE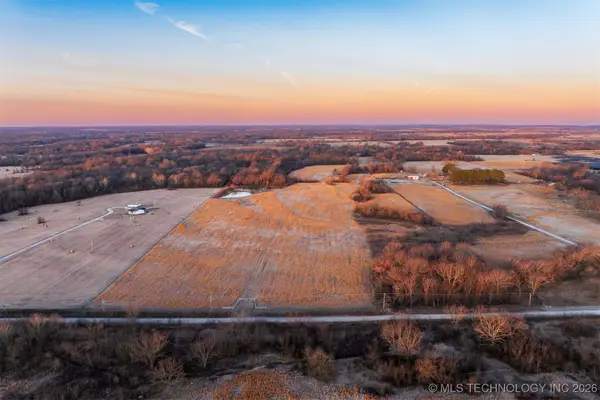 $306,900Active51.15 Acres
$306,900Active51.15 Acres3821 S 194th Street W, Haskell, OK 74436
MLS# 2601262Listed by: KELLER WILLIAMS ADVANTAGE $159,500Pending2 beds 2 baths
$159,500Pending2 beds 2 baths511 S Creek Avenue, Haskell, OK 74436
MLS# 2600689Listed by: KELLER WILLIAMS ADVANTAGE $159,900Pending3 beds 3 baths1,408 sq. ft.
$159,900Pending3 beds 3 baths1,408 sq. ft.509 N Canada, Haskell, OK 74436
MLS# 2600533Listed by: COLDWELL BANKER SELECT $250,000Active4 beds 2 baths1,631 sq. ft.
$250,000Active4 beds 2 baths1,631 sq. ft.1200 W Duncan Road, Haskell, OK 74436
MLS# 2550785Listed by: KELLER WILLIAMS PREFERRED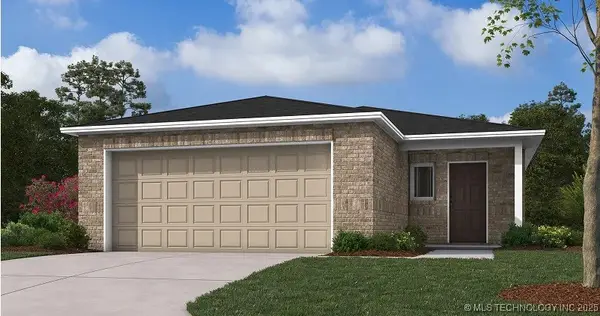 $169,395Active2 beds 1 baths800 sq. ft.
$169,395Active2 beds 1 baths800 sq. ft.18459 W Angus Drive, Haskell, OK 74436
MLS# 2550815Listed by: RYON & ASSOCIATES, INC.

