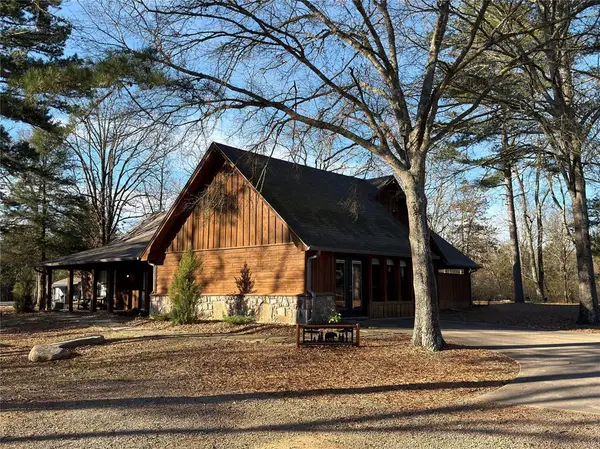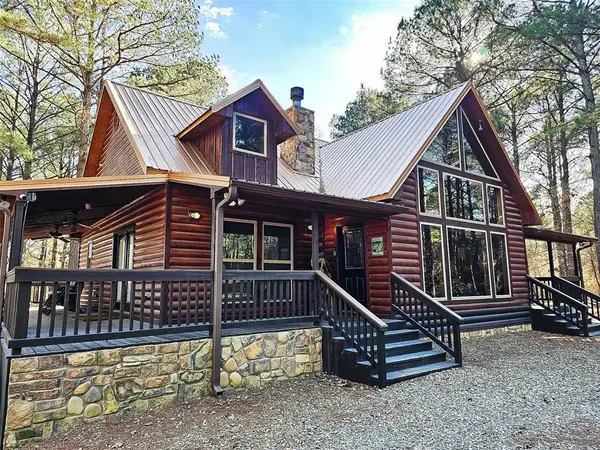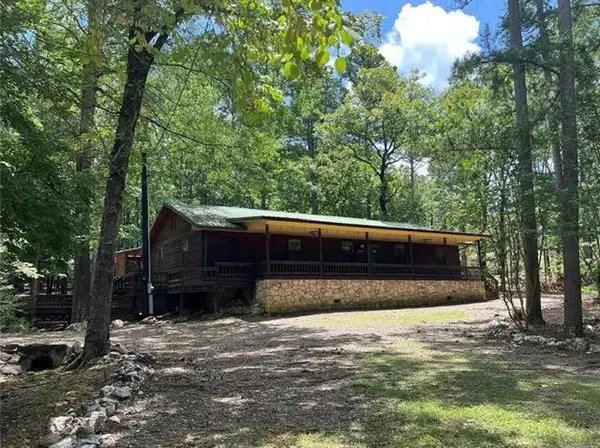107 Lake Bluff Lane, Hochatown, OK 74728
Local realty services provided by:Better Homes and Gardens Real Estate The Platinum Collective
Listed by: kelli haus
Office: exp realty, llc.
MLS#:1180650
Source:OK_OKC
107 Lake Bluff Lane,Hochatown, OK 74728
$1,650,000
- 5 Beds
- 5 Baths
- 4,487 sq. ft.
- Single family
- Active
Price summary
- Price:$1,650,000
- Price per sq. ft.:$367.73
About this home
Welcome to Skyline, 2 stunning custom-built luxury log cabins in the exclusive Cordillera community w/ views of Broken Bow Lake! This one-of-a-kind retreat blends the timeless charm of a traditional rustic log cabin with elegant modern touches and has been featured in magazines for its spectacular beauty. Walking up to the main cabin, you are greeted by a courtyard where you can look through the Ouachita National Forest, which flanks this 2.5-acre property on both sides. Wildlife abounds, and the quiet sounds of the forest will amaze you. The main home features 2 levels. Upstairs, you will find a beautifully designed kitchen that exudes rustic elegance w/ a gas range, granite counters, & custom cabinetry. Adjacent to the kitchen, the charming living area is defined by a stunning floor-to-ceiling stone fireplace & attached balcony. This main floor also has a half bath, a king master bedroom, and a full bath with french doors leading to one of the multiple decks. Downstairs is another king master bedroom suite with a full bath, a second living space, and a huge game room. Investors will want to add bunk beds in this room to turn it into the fifth bedroom, allowing this cabin to sleep 6 -12 more people to increase revenue! Step outside the main cabin across to the guest house, which can be rented out together or separately from the main cabin. The guest cabin features a bedroom and bathroom downstairs, and on the second floor is an open studio-like kitchenette and living room. There is a small sleeping loft space above the living area for additional guests. While everyone in your party will be enchanted by the interior, you will most certainly want to spend much of your time by the custom-built outdoor fireplace and in the hot tub staring up at the night sky. From the thoughtfully designed interiors to the serene outdoor spaces, Skyline offers a rare combination of comfort & style that elevates every moment spent here. TAKE A TOUR BY VIEWING THE WALKTHROUGH VIDEO.
Contact an agent
Home facts
- Year built:2009
- Listing ID #:1180650
- Added:170 day(s) ago
- Updated:January 16, 2026 at 01:38 PM
Rooms and interior
- Bedrooms:5
- Total bathrooms:5
- Full bathrooms:3
- Half bathrooms:2
- Living area:4,487 sq. ft.
Heating and cooling
- Cooling:Central Electric
- Heating:Central Electric
Structure and exterior
- Roof:Metal
- Year built:2009
- Building area:4,487 sq. ft.
- Lot area:3 Acres
Schools
- High school:Broken Bow HS
- Middle school:Rector Johnson MS
- Elementary school:Bennett ES
Utilities
- Water:Rural Water
- Sewer:Septic Tank
Finances and disclosures
- Price:$1,650,000
- Price per sq. ft.:$367.73
New listings near 107 Lake Bluff Lane
 $109,000Active1.6 Acres
$109,000Active1.6 Acres285 Lost Creek Trail, Broken Bow, OK 74728
MLS# 1205020Listed by: SALT REAL ESTATE BROKEN BOW- New
 $687,000Active3 beds 3 baths1,440 sq. ft.
$687,000Active3 beds 3 baths1,440 sq. ft.99 Sawtooth Pine Road, Broken Bow, OK 74728
MLS# 1209640Listed by: ABW EDMOND INC (BO) - New
 $675,000Active4 beds 4 baths1,766 sq. ft.
$675,000Active4 beds 4 baths1,766 sq. ft.134 Willow Bend Road, Broken Bow, OK 74728
MLS# 1209877Listed by: EXP REALTY, LLC - New
 $878,500Active3 beds 4 baths2,537 sq. ft.
$878,500Active3 beds 4 baths2,537 sq. ft.132 Xtreme Lane, Hochatown, OK 74728
MLS# 1208284Listed by: HYGGE REALTY - New
 $575,000Active2 beds 2 baths1,680 sq. ft.
$575,000Active2 beds 2 baths1,680 sq. ft.1165 Southern Hills Circles, Hochatown, OK 74728
MLS# 1208720Listed by: BB REAL ESTATE  $588,000Active3 beds 3 baths1,750 sq. ft.
$588,000Active3 beds 3 baths1,750 sq. ft.43 Sunrise Sapling Trail, Hochatown, OK 74728
MLS# 1207135Listed by: EBBY HALLIDAY REAL ESTATE, LLC $599,000Active3 beds 3 baths640 sq. ft.
$599,000Active3 beds 3 baths640 sq. ft.183 Pine Meadow Lane, Broken Bow, OK 74728
MLS# 1205856Listed by: EXP REALTY, LLC $795,000Active5 beds 3 baths2,324 sq. ft.
$795,000Active5 beds 3 baths2,324 sq. ft.22 Woodland Circle, Broken Bow, OK 74728
MLS# 1206111Listed by: EPIQUE REALTY $379,000Active4 beds 3 baths1,796 sq. ft.
$379,000Active4 beds 3 baths1,796 sq. ft.150 Mahi Road, Hochatown, OK 74728
MLS# 1205181Listed by: ABW EDMOND INC (BO) $325,000Active1 beds 1 baths565 sq. ft.
$325,000Active1 beds 1 baths565 sq. ft.322 Stevens Gap Road, Broken Bow, OK 74728
MLS# 1198115Listed by: EXP REALTY, LLC
