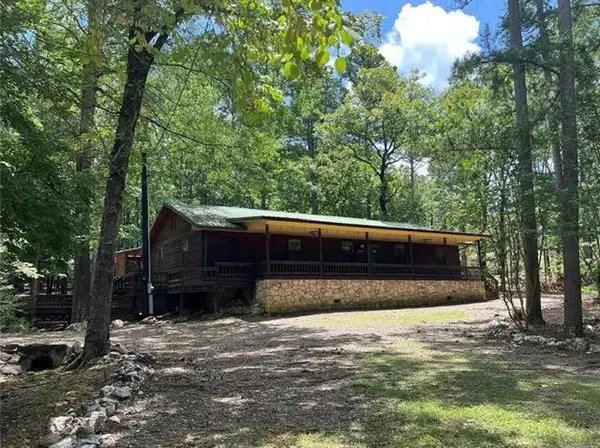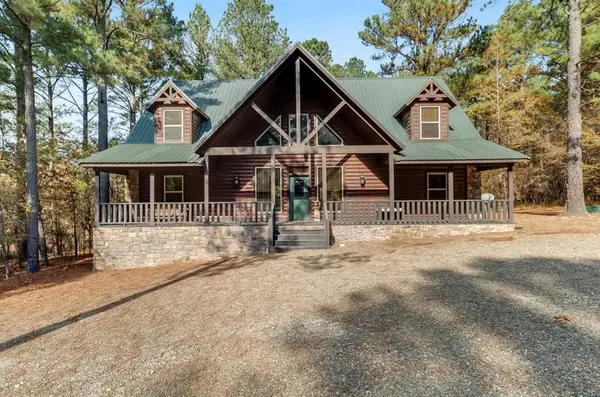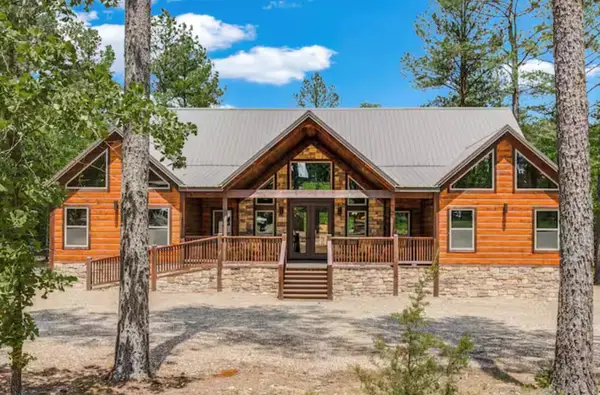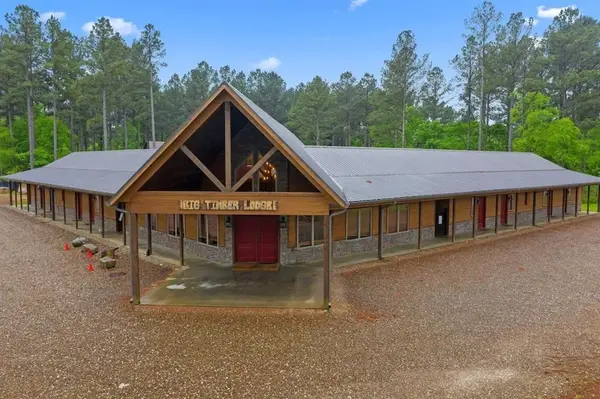17 Forrest Lane, Hochatown, OK 74728
Local realty services provided by:Better Homes and Gardens Real Estate Paramount
Listed by: dawn hibben
Office: exp realty, llc.
MLS#:1196396
Source:OK_OKC
17 Forrest Lane,Hochatown, OK 74728
$1,495,000
- 5 Beds
- 6 Baths
- 3,771 sq. ft.
- Single family
- Pending
Price summary
- Price:$1,495,000
- Price per sq. ft.:$396.45
About this home
Creek Side Luxury Cabin for SALE in Hochatown, OK! PREMIER CREEK-FRONT INVESTMENT OPPORTUNITY. The Cabin offers 5 Bedrooms and 5.5 Bathrooms, accommodating 17 guests. Located directly on the year-round East Lukfata Fork Creek in the prestigious Timber Creek Trails South Phase 9, this property is offered fully furnished, currently a vacation home but can be used and Short-Term Rental. The interior features an open-concept Great Room anchored by a substantial stone gas fireplace. The Gourmet Kitchen includes a professional-grade appliance suite, including a double oven, glass-top range, and a large island, complemented by designer-selected tile. Accommodations include three main-level King Suites with private ensuites and tiled walk-in showers. The upper level features a fourth King Suite with a private bath, plus a dedicated Bunk Room with three triple-stacked twin bunks (9 beds total) and its own full ensuite. The designated laundry closet provides dual full-size washer/dryer units. Entertainment is provided by the second-story Entertainment Loft, which features a billiards table, foosball, dual arcade consoles, and dedicated bar seating, with access to a private covered balcony. Outdoor living is defined by the expansive private covered deck with an outdoor fireplace and high-quality seating, a full Outdoor Kitchen (grill and mini-refrigerator), and a dedicated six-person hot tub. The signature feature is UNPARALLELED YEAR-ROUND WATER ACCESS to East Fork Lukfata Creek, which includes a naturally formed, crystal-clear swimming hole just steps from the deck. This property is a must see! Schedule your showing today!
Contact an agent
Home facts
- Year built:2023
- Listing ID #:1196396
- Added:54 day(s) ago
- Updated:December 18, 2025 at 08:37 AM
Rooms and interior
- Bedrooms:5
- Total bathrooms:6
- Full bathrooms:5
- Half bathrooms:1
- Living area:3,771 sq. ft.
Heating and cooling
- Cooling:Central Electric
- Heating:Central Electric
Structure and exterior
- Roof:Metal
- Year built:2023
- Building area:3,771 sq. ft.
- Lot area:1.45 Acres
Schools
- High school:Broken Bow HS
- Middle school:Rector Johnson MS,Rector Johnson MS
- Elementary school:Bennett ES,Dierks ES
Finances and disclosures
- Price:$1,495,000
- Price per sq. ft.:$396.45
New listings near 17 Forrest Lane
- New
 $599,000Active3 beds 3 baths640 sq. ft.
$599,000Active3 beds 3 baths640 sq. ft.183 Pine Meadow Lane, Broken Bow, OK 74728
MLS# 1205856Listed by: EXP REALTY, LLC - New
 $795,000Active5 beds 3 baths2,324 sq. ft.
$795,000Active5 beds 3 baths2,324 sq. ft.22 Woodland Circle, Broken Bow, OK 74728
MLS# 1206111Listed by: EPIQUE REALTY - New
 $379,000Active4 beds 3 baths1,796 sq. ft.
$379,000Active4 beds 3 baths1,796 sq. ft.150 N Mahi Road, Hochatown, OK 74728
MLS# 1205181Listed by: ABW EDMOND INC (BO) - New
 $325,000Active1 beds 1 baths565 sq. ft.
$325,000Active1 beds 1 baths565 sq. ft.322 Stevens Gap Road, Broken Bow, OK 74728
MLS# 1198115Listed by: EXP REALTY, LLC  $495,000Active3 beds 2 baths1,296 sq. ft.
$495,000Active3 beds 2 baths1,296 sq. ft.173 Alexis Lane, Broken Bow, OK 74728
MLS# 1204221Listed by: ABW EDMOND INC (BO) $750,000Active4 beds 3 baths2,892 sq. ft.
$750,000Active4 beds 3 baths2,892 sq. ft.129 Poplar Circle, Broken Bow, OK 74728
MLS# 1202802Listed by: SALT REAL ESTATE BROKEN BOW $899,000Active4 beds 5 baths3,155 sq. ft.
$899,000Active4 beds 5 baths3,155 sq. ft.147 Walnut Hill Lane, Broken Bow, OK 74728
MLS# 1201103Listed by: SALT REAL ESTATE BROKEN BOW $485,000Active3 beds 3 baths2,004 sq. ft.
$485,000Active3 beds 3 baths2,004 sq. ft.302 Orca Road, Broken Bow, OK 74728
MLS# 1202714Listed by: EXP REALTY, LLC $135,000Active1.02 Acres
$135,000Active1.02 Acres49 Driftcast Road, Broken Bow, OK 74728
MLS# 1202462Listed by: ABW EDMOND INC (BO) $1,950,000Active8 beds 9 baths6,571 sq. ft.
$1,950,000Active8 beds 9 baths6,571 sq. ft.78 N Lukfata Trail Road, Broken Bow, OK 74728
MLS# 1200612Listed by: MMW REALTY
