249 Stella Trail, Battiest, OK 73044
Local realty services provided by:Better Homes and Gardens Real Estate The Platinum Collective
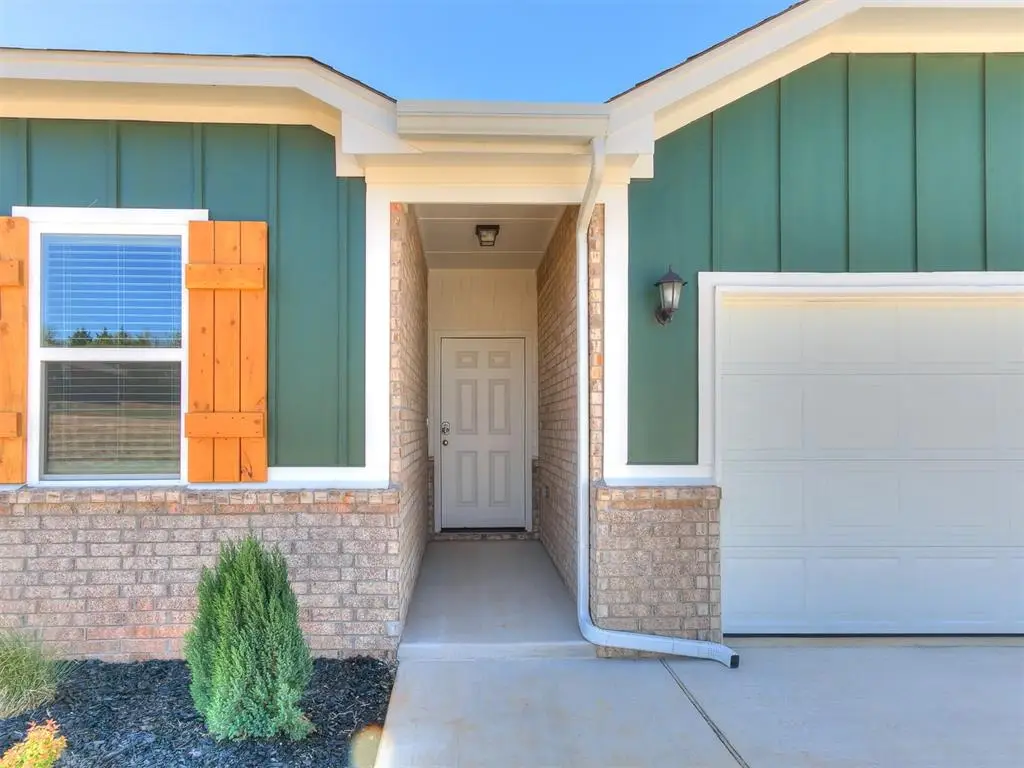

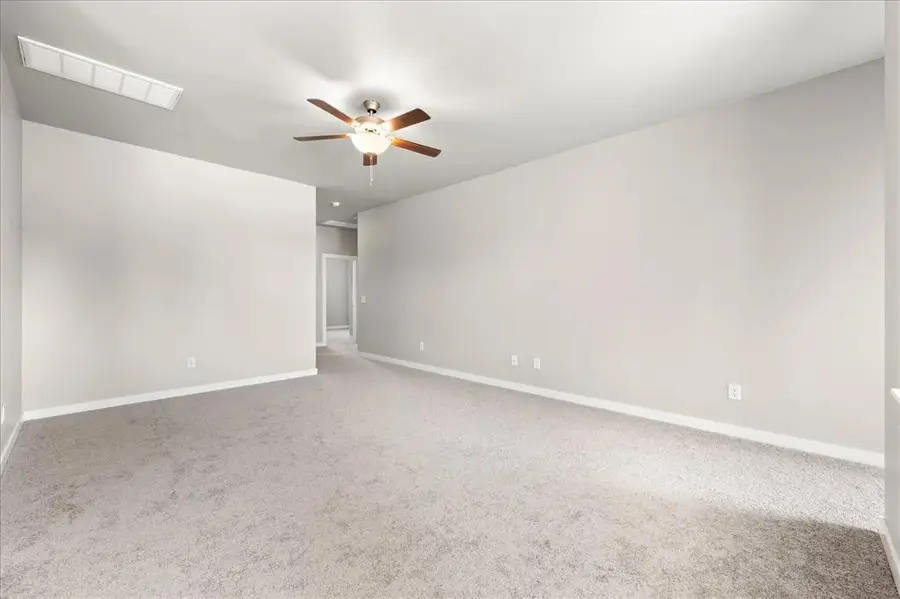
Listed by:doug arnett
Office:okc metro group
MLS#:1185210
Source:OK_OKC
249 Stella Trail,Battiest, OK 73044
$252,500
- 3 Beds
- 2 Baths
- 1,363 sq. ft.
- Single family
- Active
Price summary
- Price:$252,500
- Price per sq. ft.:$185.25
About this home
Experience the perfect blend of comfort, style, and craftsmanship in this stunning Craft Homes Bismarck plan located in Guthrie’s sought-after Buck Crossing community. Known for its thoughtful design and quality construction, the Bismarck floor plan offers a spacious, open-concept layout that’s ideal for modern living. The heart of the home is the beautifully appointed kitchen, featuring a large center island, abundant counter space, sleek cabinetry, and premium finishes—perfect for cooking, entertaining, or gathering with family and friends. The open living and dining areas are flooded with natural light, creating a warm, inviting atmosphere. The primary suite is a private retreat with a generous bedroom, walk-in closet, and a luxurious en-suite bath designed for relaxation. Additional bedrooms are well-sized, offering flexibility for family, guests, or a home office. Quality craftsmanship is evident throughout, from the attention to detail in trim work to the energy-efficient features that make daily living more comfortable and cost-effective. Situated in the Guthrie School District, Buck Crossing offers the charm of small-town living with the convenience of nearby shopping, dining, and entertainment. Quick access to I-35 makes commuting to Edmond, OKC, or Stillwater a breeze. Outdoor enthusiasts will love being just minutes from Liberty Lake and Guthrie Lake, offering opportunities for fishing, boating, hiking, and picnicking. Local parks, trails, and community amenities are close at hand, creating a lifestyle that balances relaxation and recreation. Whether you’re looking for your first home, upgrading to fit a growing family, or downsizing to a home that still offers plenty of space, this property checks every box. Don’t miss your opportunity to own a beautiful new home in one of Guthrie’s most desirable neighborhoods. Come and see why the Bismarck plan remains a favorite among homebuyers who value design, function, and quality. Photos are of a completed model
Contact an agent
Home facts
- Year built:2025
- Listing Id #:1185210
- Added:3 day(s) ago
- Updated:August 12, 2025 at 03:07 AM
Rooms and interior
- Bedrooms:3
- Total bathrooms:2
- Full bathrooms:2
- Living area:1,363 sq. ft.
Heating and cooling
- Cooling:Central Electric
- Heating:Central Gas
Structure and exterior
- Roof:Composition
- Year built:2025
- Building area:1,363 sq. ft.
- Lot area:0.52 Acres
Schools
- High school:Guthrie HS
- Middle school:Guthrie JHS
- Elementary school:Charter Oak ES
Utilities
- Water:Rural Water
Finances and disclosures
- Price:$252,500
- Price per sq. ft.:$185.25
New listings near 249 Stella Trail
- New
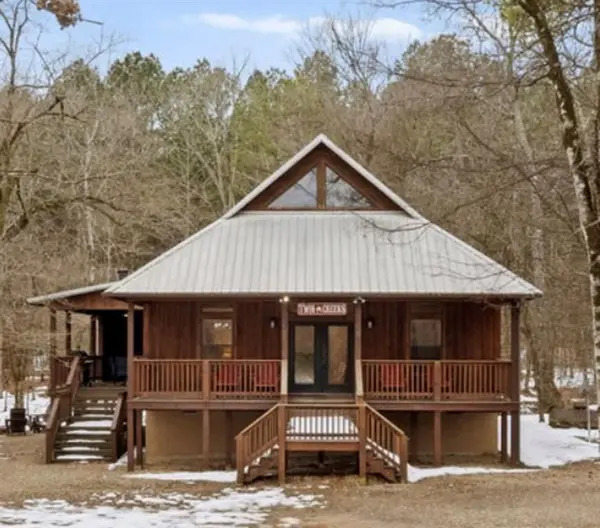 $540,000Active2 beds 2 baths1,520 sq. ft.
$540,000Active2 beds 2 baths1,520 sq. ft.243 Deer Creek Trail, Broken Bow, OK 75728
MLS# 1185229Listed by: SALT REAL ESTATE INC - New
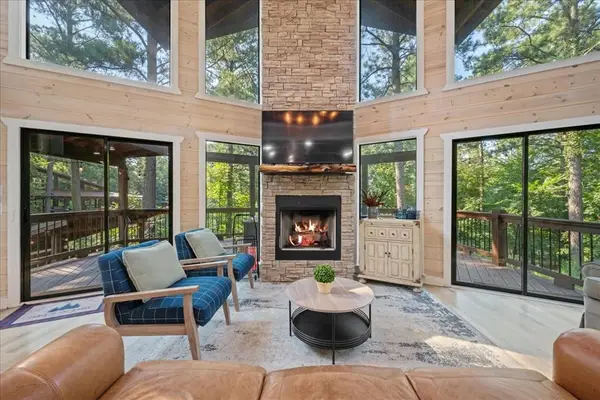 $649,999Active2 beds 3 baths1,432 sq. ft.
$649,999Active2 beds 3 baths1,432 sq. ft.62 Coffee Tree Trail, Broken Bow, OK 74728
MLS# 1184437Listed by: SALT REAL ESTATE BROKEN BOW - New
 $1,170,000Active5 beds 5 baths3,120 sq. ft.
$1,170,000Active5 beds 5 baths3,120 sq. ft.132 Mangrove Road, Broken Bow, OK 74728
MLS# 1184971Listed by: EXP REALTY, LLC - New
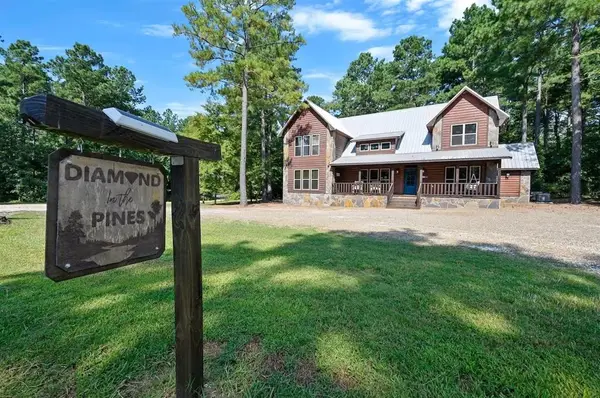 $899,900Active5 beds 4 baths2,952 sq. ft.
$899,900Active5 beds 4 baths2,952 sq. ft.155 Birch Stone Lane, Broken Bow, OK 74728
MLS# 1184932Listed by: DREAMS AND STREAMS, LLC - New
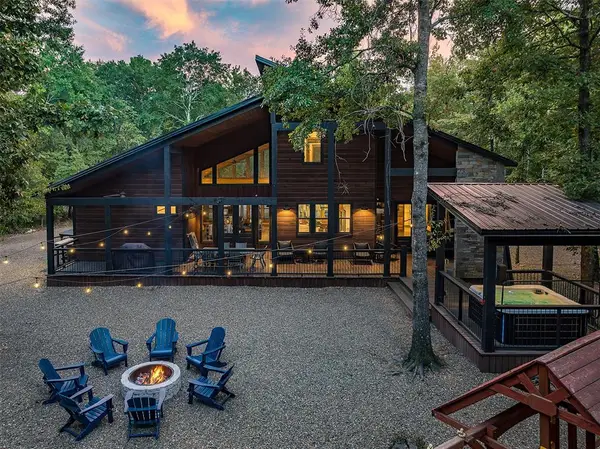 $1,195,000Active4 beds 4 baths2,719 sq. ft.
$1,195,000Active4 beds 4 baths2,719 sq. ft.65 Rocky Rose Circle, Broken Bow, OK 74728
MLS# 1184289Listed by: TRINITY PROPERTIES - New
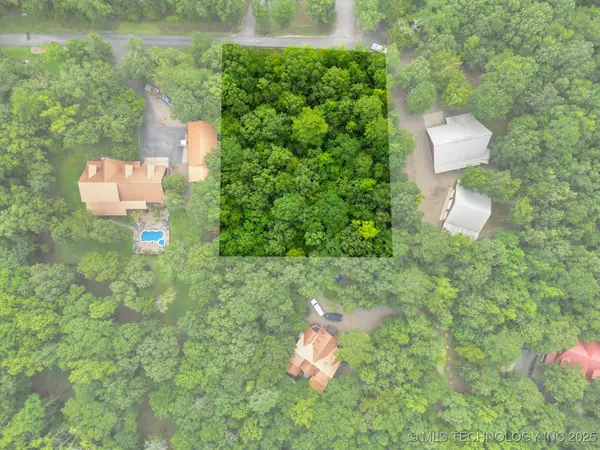 $115,000Active1.38 Acres
$115,000Active1.38 Acres249 Albacore, Broken Bow, OK 74728
MLS# 2533138Listed by: BABCOCK REAL ESTATE  $299,900Active1 beds 1 baths640 sq. ft.
$299,900Active1 beds 1 baths640 sq. ft.123 Sherwood Forest Lane, Broken Bow, OK 74728
MLS# 1170871Listed by: ABW EDMOND INC (BO) $999,000Active3 beds 4 baths2,475 sq. ft.
$999,000Active3 beds 4 baths2,475 sq. ft.393 Lost Cedar Trail, Broken Bow, OK 74728
MLS# 1183372Listed by: MMW REALTY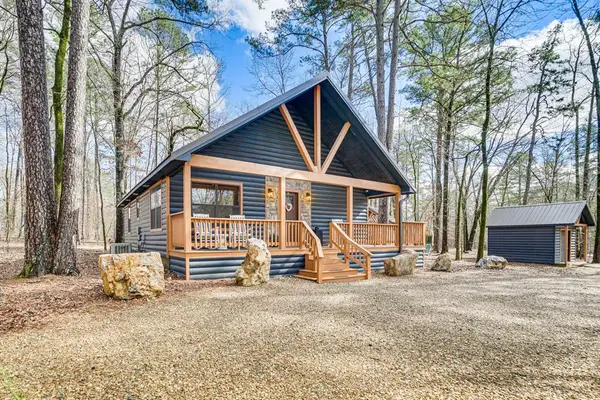 $499,999Active2 beds 2 baths1,050 sq. ft.
$499,999Active2 beds 2 baths1,050 sq. ft.274 Timber Creek Trail Creek, Broken Bow, OK 74728
MLS# 1183335Listed by: HOMESMART STELLAR REALTY
