304 Country Club Drive, Holdenville, OK 74848
Local realty services provided by:Better Homes and Gardens Real Estate The Platinum Collective
Listed by: nancy sherry
Office: jack sherry real estate
MLS#:1131999
Source:OK_OKC
Price summary
- Price:$239,000
- Price per sq. ft.:$79.03
About this home
Stunning 2 story, 4 bed 2.5 bath, brick, central heat/air home on Country Club Drive. 2 story white pillars accent the front entrance. New flooring, new paint, newer windows, newer central air unit, neutral colors. Open large living/dining rooms. Bedrooms are all good sized with ample closet room. All kitchen appliances stay with home. Wood stair case with wood banister and bookshelves that are inset. Beautiful large in-ground pool (16 x 36)with new filter and pump (ten feet in deepest part with a diving board). City water inside the home and well water for the pool and yard/plant maintenance. Basement for shelter and storage. Large florida room with plenty of natural lighting and exit to the backyard. Cedar closet upstairs, large office with a beautiful view and closet downstairs that could easily be a downstairs bedroom. Utility area includes pantry, storage area, washer/dryer and sink. 2 vehicle carport with entrance directly to the house. Convenient circle drive in front of the house leading to front door. Spacious backyard with pool house/bathroom (224 sq ft). and large patio area. Storage building (308 sq ft) houses pool pump and pool supplies but also room for additional storage. Established neighborhood with mature trees. This home has been taken care of throughout the years and is move in ready. Many updates have been completed and there are an abundance of extras. This is your opportunity to own the house of your dreams that checks all of the boxes. Motivated sellers!
Contact an agent
Home facts
- Year built:1934
- Listing ID #:1131999
- Added:534 day(s) ago
- Updated:February 12, 2026 at 09:58 PM
Rooms and interior
- Bedrooms:4
- Total bathrooms:3
- Full bathrooms:2
- Half bathrooms:1
- Living area:3,024 sq. ft.
Heating and cooling
- Cooling:Central Electric
- Heating:Central Gas
Structure and exterior
- Roof:Composition
- Year built:1934
- Building area:3,024 sq. ft.
- Lot area:0.71 Acres
Schools
- High school:Holdenville HS
- Middle school:N/A
- Elementary school:Ethel Reed ES
Utilities
- Water:Private Well Available, Public
Finances and disclosures
- Price:$239,000
- Price per sq. ft.:$79.03
New listings near 304 Country Club Drive
- New
 $470,000Active4 beds 2 baths2,077 sq. ft.
$470,000Active4 beds 2 baths2,077 sq. ft.7685 Highway 270, Holdenville, OK 74848
MLS# 2604419Listed by: SWEENEY & ASSOC OF HOLDENVILLE - New
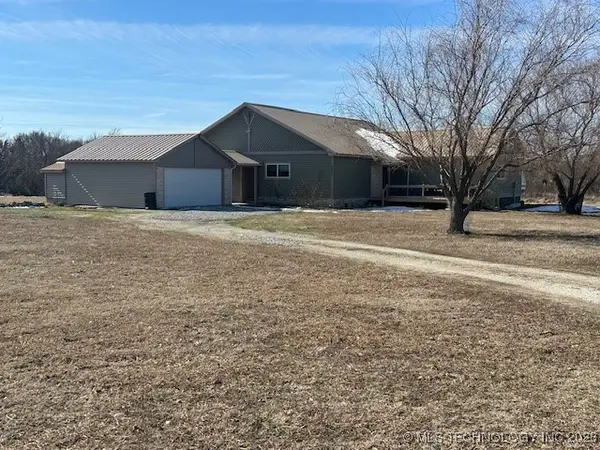 $325,000Active3 beds 3 baths2,534 sq. ft.
$325,000Active3 beds 3 baths2,534 sq. ft.3377 County Road 3790, Holdenville, OK 74848
MLS# 2603762Listed by: SWEENEY & ASSOC OF HOLDENVILLE 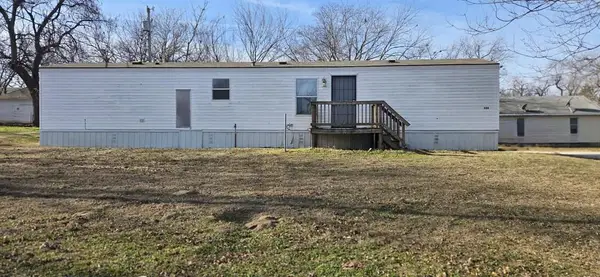 $44,500Pending3 beds 1 baths896 sq. ft.
$44,500Pending3 beds 1 baths896 sq. ft.224 W 10th Street, Holdenville, OK 74848
MLS# 1211043Listed by: JACK SHERRY REAL ESTATE $8,000Active0.48 Acres
$8,000Active0.48 Acres601 E Willow Street, Holdenville, OK 74848
MLS# 1210343Listed by: JACK SHERRY REAL ESTATE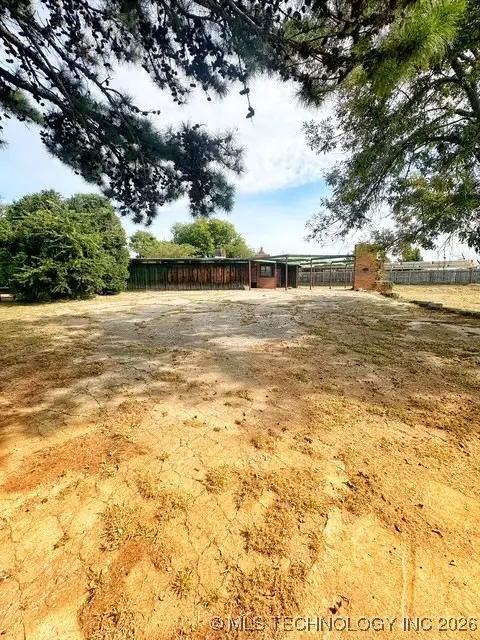 $73,500Active4 beds 4 baths2,906 sq. ft.
$73,500Active4 beds 4 baths2,906 sq. ft.1116 N Gulf, Holdenville, OK 74848
MLS# 2602120Listed by: SWEENEY & ASSOC OF HOLDENVILLE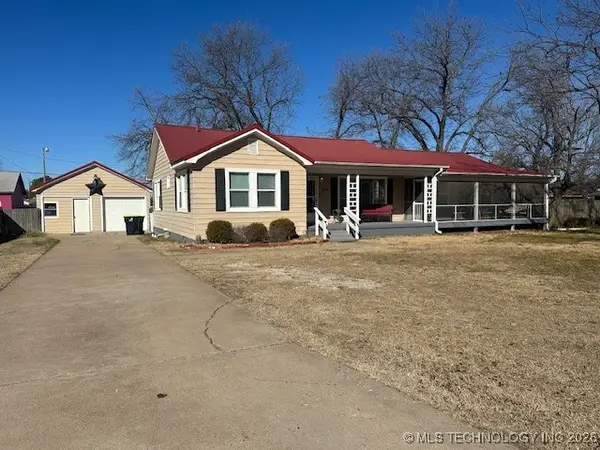 $159,000Active4 beds 2 baths1,753 sq. ft.
$159,000Active4 beds 2 baths1,753 sq. ft.924 N Burns, Holdenville, OK 74848
MLS# 2601668Listed by: SWEENEY & ASSOC OF HOLDENVILLE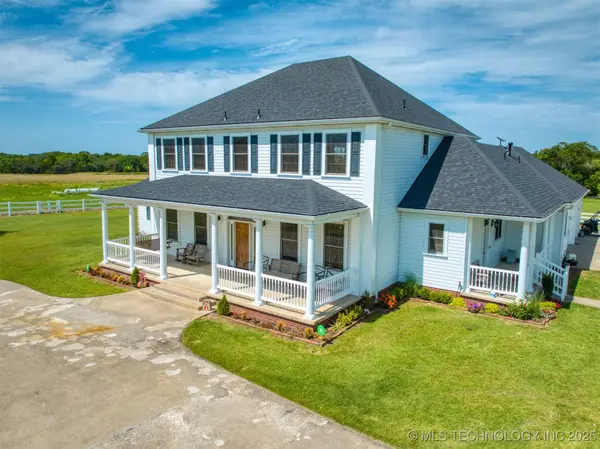 $1,300,000Active4 beds 4 baths4,556 sq. ft.
$1,300,000Active4 beds 4 baths4,556 sq. ft.3461 N 3735, Holdenville, OK 74848
MLS# 2550937Listed by: PAM ROBINSON REAL ESTATE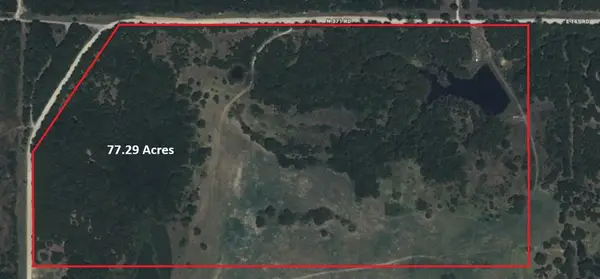 $246,400Active77.29 Acres
$246,400Active77.29 Acres0000 E 1410 Road, Holdenville, OK 74848
MLS# 1206117Listed by: METRO MARK REALTORS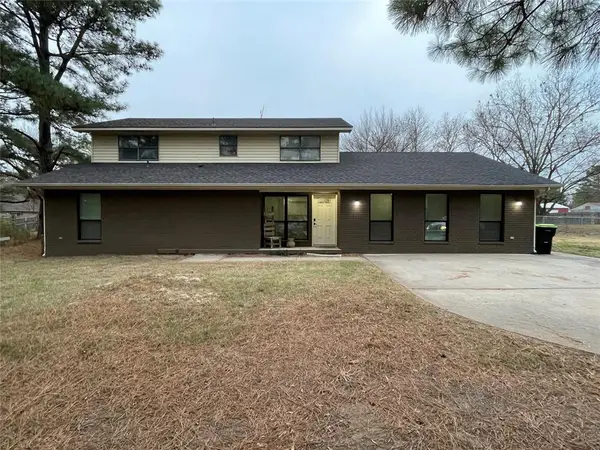 $260,000Active5 beds 4 baths3,000 sq. ft.
$260,000Active5 beds 4 baths3,000 sq. ft.520 Adams Street, Holdenville, OK 74848
MLS# 1201669Listed by: PAM ROBINSON REAL ESTATE INC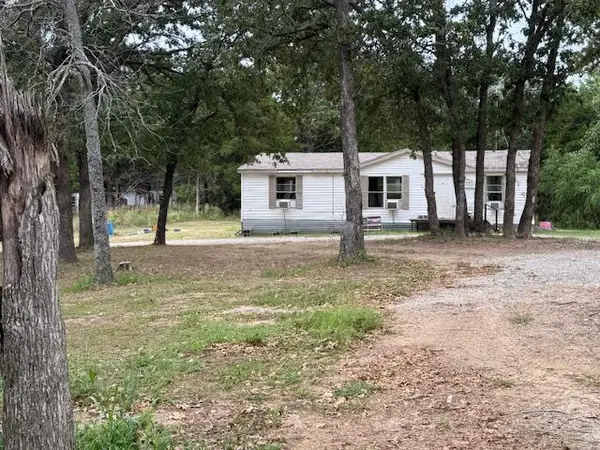 $390,000Active3 beds 2 baths1,200 sq. ft.
$390,000Active3 beds 2 baths1,200 sq. ft.7314 E 136 Road, Holdenville, OK 74848
MLS# 1202055Listed by: JACK SHERRY REAL ESTATE

