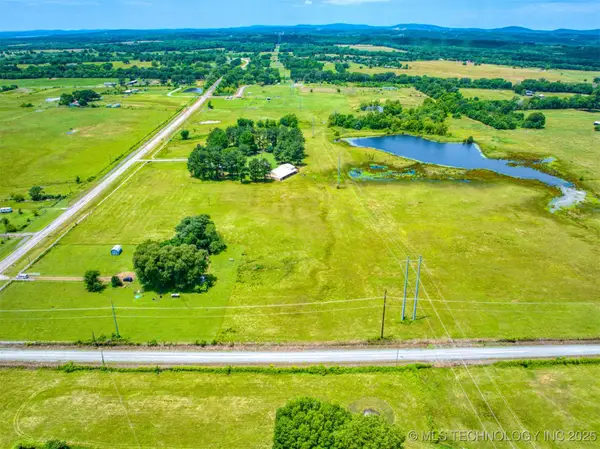42555 Timber Ridge Road, Howe, OK 74940
Local realty services provided by:Better Homes and Gardens Real Estate Green Country
42555 Timber Ridge Road,Howe, OK 74940
$249,000
- 3 Beds
- 3 Baths
- 1,939 sq. ft.
- Single family
- Pending
Listed by: misty beasley
Office: keller williams platinum realt
MLS#:2544157
Source:OK_NORES
Price summary
- Price:$249,000
- Price per sq. ft.:$128.42
About this home
Enjoy beautiful sunsets with views of the Ouachita Mountains from the deck of this solid 3-bedroom, 3-bath brick home. The house is located on 2.5 wooded acres in the sought after neighborhood of Timber Ridge Road and offers peaceful surroundings and enduring craftsmanship in a park-like setting. Framed by tall, mature oak trees the property provides natural privacy and the tranquil charm of untouched landscaping—perfect for those who appreciate space, shade, and potential. While the home retains its original interior finishes, it has been well cared for and thoughtfully updated where it matters most. Recent improvements include brand new insulation (October 2025), a new HVAC system (May 2025), and a newer water heater, offering improved comfort and energy efficiency for years to come. The layout is spacious and functional, with generously sized bedrooms, three full bathrooms, and ample storage throughout. The brick exterior speaks to the home’s lasting quality, and the expansive yard offers room to roam, garden, or personalize to your taste over time. Whether you’re looking for a quiet retreat, a home with strong bones to update at your pace, or a property surrounded by nature, this is a rare opportunity in this price range to own a classic residence in a picturesque setting and desired location.
Contact an agent
Home facts
- Year built:1994
- Listing ID #:2544157
- Added:70 day(s) ago
- Updated:December 21, 2025 at 08:46 AM
Rooms and interior
- Bedrooms:3
- Total bathrooms:3
- Full bathrooms:3
- Living area:1,939 sq. ft.
Heating and cooling
- Cooling:Central Air
- Heating:Central, Electric
Structure and exterior
- Year built:1994
- Building area:1,939 sq. ft.
- Lot area:2.5 Acres
Schools
- High school:Heavener
- Elementary school:Heavener
Finances and disclosures
- Price:$249,000
- Price per sq. ft.:$128.42
- Tax amount:$1,375 (2024)
New listings near 42555 Timber Ridge Road
 $20,000Active2.82 Acres
$20,000Active2.82 AcresChoctaw, Howe, OK 74940
MLS# 2537689Listed by: ALL ABOUT U REAL ESTATE INC $218,450Active25.7 Acres
$218,450Active25.7 AcresWaymire Road, Howe, OK 74940
MLS# 2526572Listed by: HST & CO $381,550Active3 beds 3 baths2,698 sq. ft.
$381,550Active3 beds 3 baths2,698 sq. ft.20678 Hwy 83 Highway, Howe, OK 74940
MLS# 2524852Listed by: HST & CO $495,000Active3 beds 2 baths1,514 sq. ft.
$495,000Active3 beds 2 baths1,514 sq. ft.37280 Morris Creek, Howe, OK 74940
MLS# 2531236Listed by: RE/MAX CHAMPION LAND $334,900Active4 beds 3 baths2,776 sq. ft.
$334,900Active4 beds 3 baths2,776 sq. ft.39827 Morris Creek Road, Howe, OK 74940
MLS# 2527661Listed by: RE/MAX CHAMPION LAND BROKERS
