11325 S Elwood Avenue, Jenks, OK 74037
Local realty services provided by:Better Homes and Gardens Real Estate Paramount
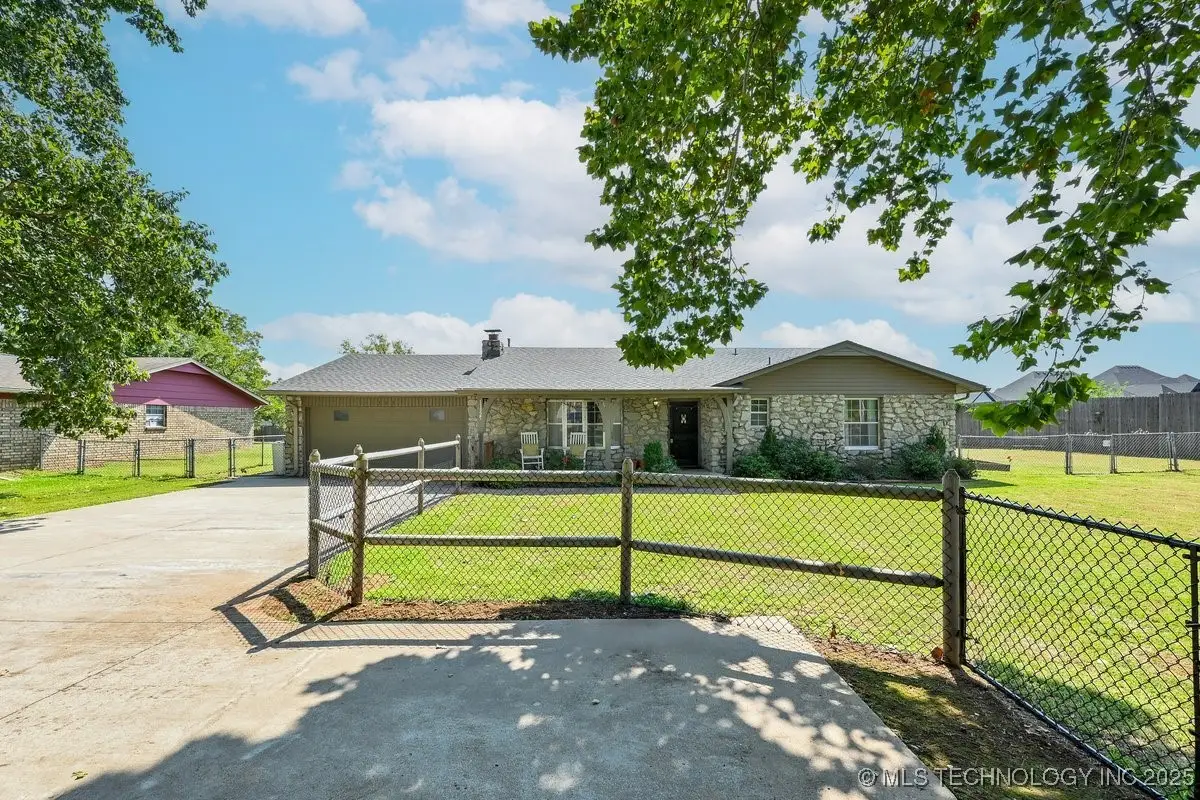

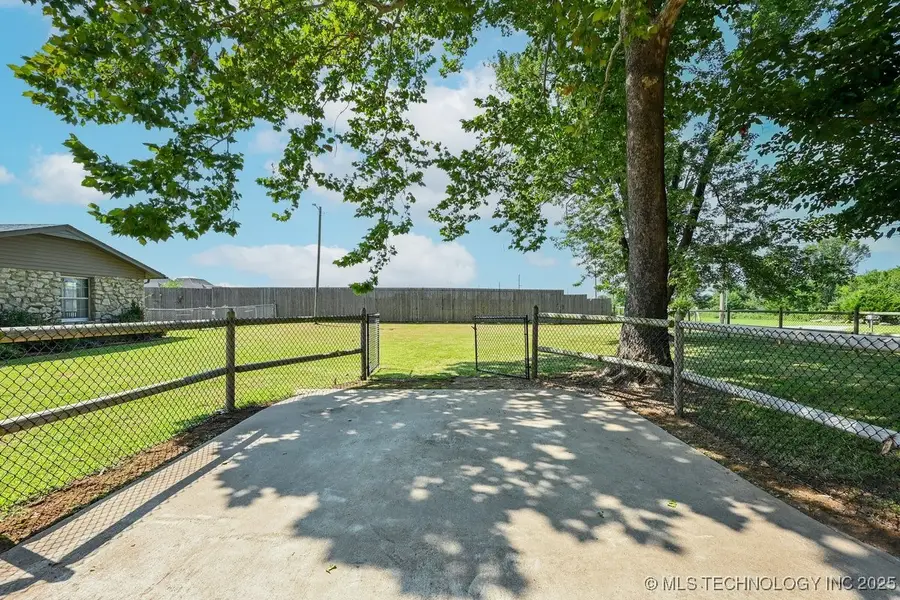
11325 S Elwood Avenue,Jenks, OK 74037
$345,000
- 4 Beds
- 2 Baths
- 2,230 sq. ft.
- Single family
- Pending
Listed by:jeanette bagrosky
Office:coldwell banker select
MLS#:2533366
Source:OK_NORES
Price summary
- Price:$345,000
- Price per sq. ft.:$154.71
About this home
Beautifully remodeled home on .57 acres in Jenks schools. BRAND NEW ROOF! Double gates for trailer/equipment storage in backyard. 2 Fenced yards -front AND back of home (2020-new 10 ft privacy fence in back & south side of property, split rail fence in front yard). NO HOA! Quality remodel done for the current owners; not a flip! 4 bedrooms, 2 full baths, formal dining room plus breakfast nook currently being used as a music/piano space. BONUS SPACE: 12X20 outbuilding with electric and window AC that current owner used for an office. Interior paint from ceilings to baseboards in 2025! Replaced dated tile throughout main spaces of home w/hardwood floors. Spacious living rm w/can lights, ceiling fan and gas fireplace (ability to convert to wood burning). Wall removed between kitchen and living room creating a more desirable open floor plan. Kitchen has soapstone countertops, painted cabinets, KitchenAid appliances (2016), new microwave (2025) and stainless steel apron front sink. 2 dining spaces - breakfast nook (piano room in pics) plus formal dining that leads to a side patio - great for entertaining! Primary bedroom has 2 walk-in-closets, ceiling fan and remodeled private bath w/newer vanity, added closet, freestanding tub/shower with rain shower head, new fixtures, and more! Second bedroom is near the primary bedroom while the other 2 bedrooms are split/across the home. 4th bedroom is extra large and could be used as a game room/office/flex room w/outside access. All bedrooms are oversized! NO CARPET in the home! 2nd full bath in the hall. Refreshed siding and paint on south and east side of home in 2025. Covered front porch, covered patio, plus a large uncovered patio for grilling. Both HVAC’s replaced in 2019. Water Tank replaced in 2018. 2020 new flower beds put in front. Chickens allowed! 2.5 miles to groceries/conveniences! Easy access to highways.
Contact an agent
Home facts
- Year built:1976
- Listing Id #:2533366
- Added:8 day(s) ago
- Updated:August 14, 2025 at 07:40 AM
Rooms and interior
- Bedrooms:4
- Total bathrooms:2
- Full bathrooms:2
- Living area:2,230 sq. ft.
Heating and cooling
- Cooling:2 Units, Central Air, Zoned
- Heating:Central, Gas, Zoned
Structure and exterior
- Year built:1976
- Building area:2,230 sq. ft.
- Lot area:0.57 Acres
Schools
- High school:Jenks
- Elementary school:West
Finances and disclosures
- Price:$345,000
- Price per sq. ft.:$154.71
- Tax amount:$2,269 (2024)
New listings near 11325 S Elwood Avenue
- New
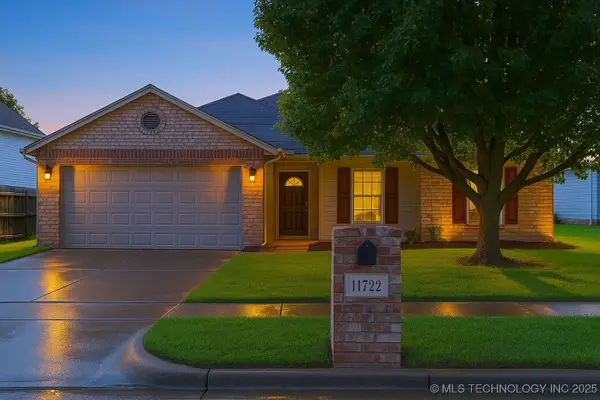 $287,900Active3 beds 2 baths1,652 sq. ft.
$287,900Active3 beds 2 baths1,652 sq. ft.11722 S Gum Avenue, Jenks, OK 74037
MLS# 2535648Listed by: HOMESMART STELLAR REALTY 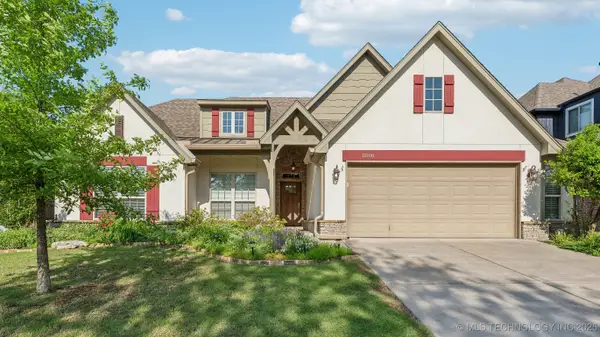 $465,000Pending4 beds 3 baths2,933 sq. ft.
$465,000Pending4 beds 3 baths2,933 sq. ft.11008 S Sycamore Street, Jenks, OK 74037
MLS# 2505189Listed by: MCGRAW, REALTORS- New
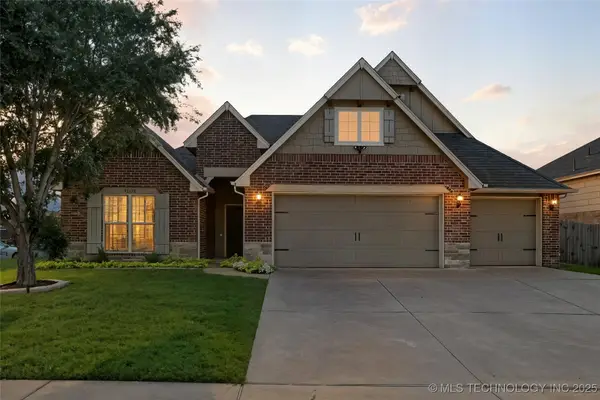 $399,900Active4 beds 3 baths2,286 sq. ft.
$399,900Active4 beds 3 baths2,286 sq. ft.11115 S Adams Street, Jenks, OK 74037
MLS# 2535617Listed by: KELLER WILLIAMS ADVANTAGE - New
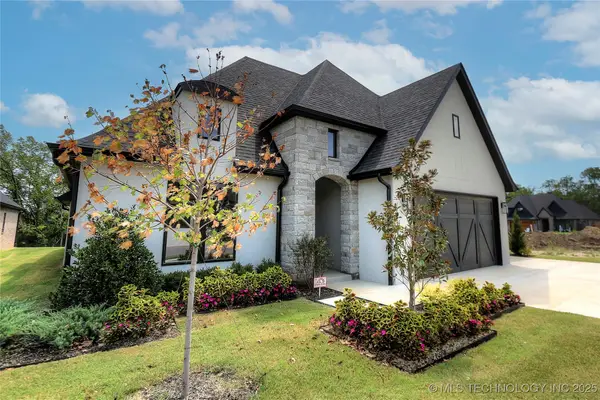 $649,900Active3 beds 3 baths2,600 sq. ft.
$649,900Active3 beds 3 baths2,600 sq. ft.11265 S Fir Avenue W, Jenks, OK 74037
MLS# 2531511Listed by: REAL BROKERS LLC - New
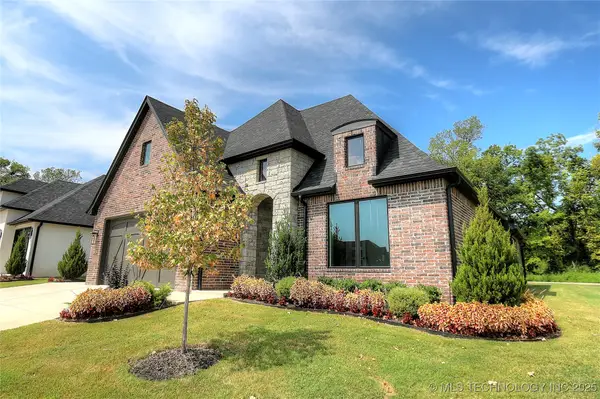 $649,900Active3 beds 3 baths2,600 sq. ft.
$649,900Active3 beds 3 baths2,600 sq. ft.11308 S Fir Avenue W, Jenks, OK 74037
MLS# 2531512Listed by: REAL BROKERS LLC - New
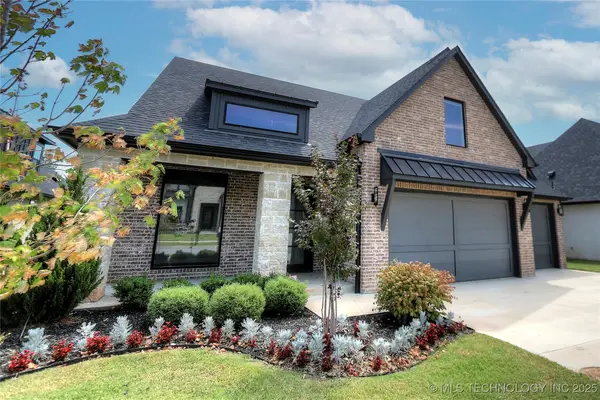 $789,900Active4 beds 4 baths3,685 sq. ft.
$789,900Active4 beds 4 baths3,685 sq. ft.11261 S Fir Avenue W, Jenks, OK 74037
MLS# 2531513Listed by: REAL BROKERS LLC - New
 $714,900Active3 beds 3 baths2,840 sq. ft.
$714,900Active3 beds 3 baths2,840 sq. ft.11312 S Fir Avenue W, Jenks, OK 74037
MLS# 2531514Listed by: REAL BROKERS LLC - New
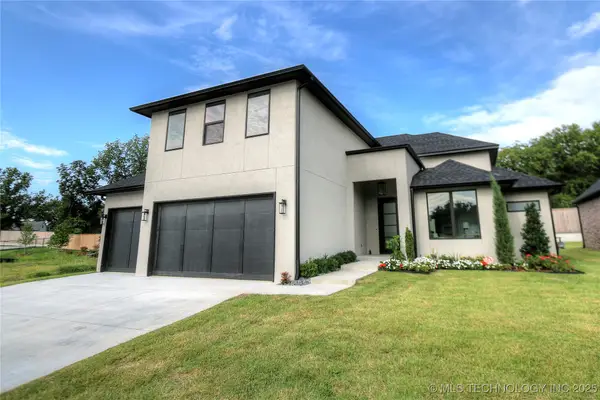 $764,900Active4 beds 4 baths3,488 sq. ft.
$764,900Active4 beds 4 baths3,488 sq. ft.11224 S Fir Avenue W, Jenks, OK 74037
MLS# 2531528Listed by: REAL BROKERS LLC - New
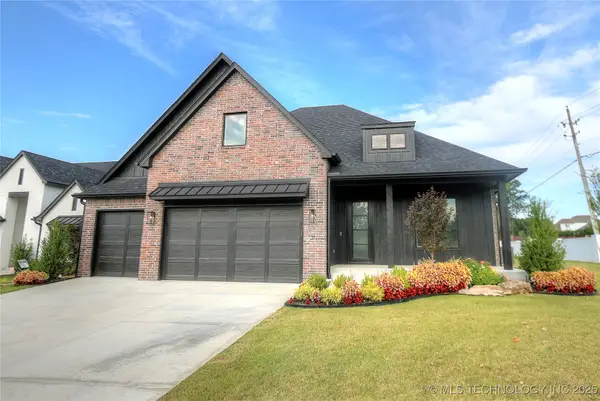 $789,900Active4 beds 4 baths3,685 sq. ft.
$789,900Active4 beds 4 baths3,685 sq. ft.11212 S Fir Avenue W, Jenks, OK 74037
MLS# 2531535Listed by: REAL BROKERS LLC - New
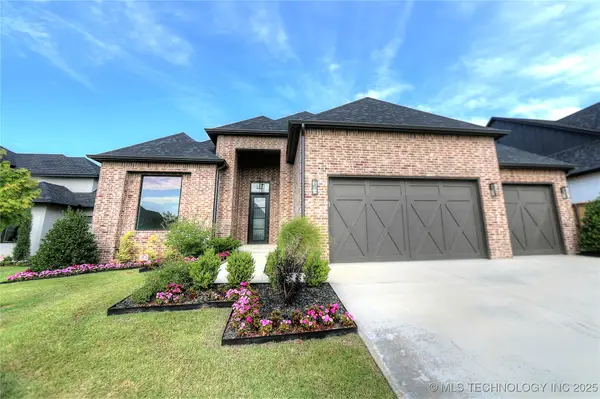 $689,900Active3 beds 3 baths2,844 sq. ft.
$689,900Active3 beds 3 baths2,844 sq. ft.11220 S Fir Avenue W, Jenks, OK 74037
MLS# 2531536Listed by: REAL BROKERS LLC
