11427 S Ash Street, Jenks, OK 74037
Local realty services provided by:Better Homes and Gardens Real Estate Winans
Listed by: summer ratzlaff
Office: keller williams preferred
MLS#:2535031
Source:OK_NORES
Price summary
- Price:$524,900
- Price per sq. ft.:$144.01
About this home
Discover incredible value in this beautifully updated home, ideally located in a gated Jenks community within the highly sought-after Jenks School District! Tucked away on a peaceful cul-de-sac, this stone and stucco residence combines modern comfort with flexible living spaces designed to fit a variety of lifestyles. The thoughtful layout offers two bedroom suites on the main level—perfect for guests or multigenerational living—along with a private home office and two additional bedrooms upstairs. The primary suite is a true retreat, featuring elegant wood-look tile, a spa-inspired bath with a soaking tub and walk-in shower, dual vanities, and a spacious closet with custom built-ins.
Upstairs, enjoy endless possibilities with a versatile bonus room, a home theater (complete with recliners, screen, and equipment), and generously sized bedrooms—each with ample closet space. The open-concept kitchen is a dream for both cooking and entertaining, featuring a center island with beverage fridge, large pantry, bar seating, and seamless flow into the dining and living areas. A modern wood slat fireplace, built-in shelving, and sliding barn doors add warmth and character to the space.
Step outside to a low-maintenance, fully fenced yard that backs to open farmland—offering privacy and scenic views without the upkeep of a large lot. The wood deck wraps around the home, creating inviting spaces for outdoor dining or quiet relaxation. Additional highlights include a 3-car garage with storm shelter, stainless steel appliances, a well-equipped laundry room, and numerous recent updates including fresh interior paint, a newer downstairs HVAC system (2022), and a French drain.
Enjoy the perfect balance of convenience and community—just minutes from shopping, dining, medical facilities, downtown Jenks, and the new outlet mall. With its exceptional value, flexible layout, and modern upgrades, this home truly offers a rare find in one of Jenks’ most desirable neighborhoods.
Contact an agent
Home facts
- Year built:2015
- Listing ID #:2535031
- Added:131 day(s) ago
- Updated:December 21, 2025 at 04:38 PM
Rooms and interior
- Bedrooms:4
- Total bathrooms:3
- Full bathrooms:3
- Living area:3,645 sq. ft.
Heating and cooling
- Cooling:2 Units, Central Air
- Heating:Central, Gas
Structure and exterior
- Year built:2015
- Building area:3,645 sq. ft.
- Lot area:0.21 Acres
Schools
- High school:Jenks
- Elementary school:West
Finances and disclosures
- Price:$524,900
- Price per sq. ft.:$144.01
- Tax amount:$6,510 (2024)
New listings near 11427 S Ash Street
- Open Sun, 2 to 4pmNew
 $225,000Active3 beds 2 baths1,240 sq. ft.
$225,000Active3 beds 2 baths1,240 sq. ft.704 E E Avenue, Jenks, OK 74037
MLS# 2550607Listed by: KELLER WILLIAMS ADVANTAGE - New
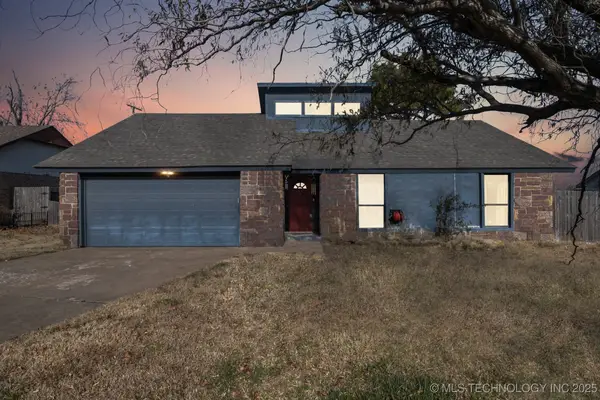 $245,000Active3 beds 2 baths1,382 sq. ft.
$245,000Active3 beds 2 baths1,382 sq. ft.2857 W 111th Place S, Jenks, OK 74037
MLS# 2550378Listed by: COLDWELL BANKER SELECT - New
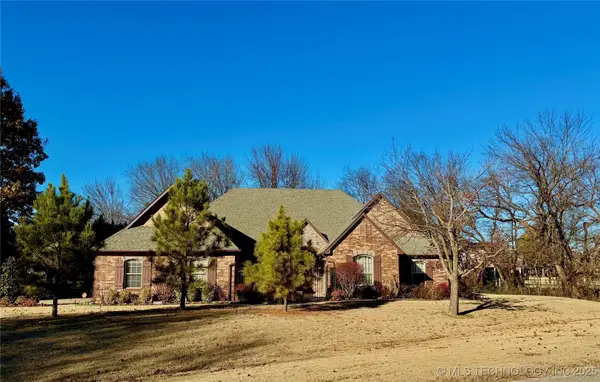 $499,000Active3 beds 4 baths2,701 sq. ft.
$499,000Active3 beds 4 baths2,701 sq. ft.13822 S 18th Place, Bixby, OK 74008
MLS# 2549905Listed by: COCHRAN & CO REALTORS - New
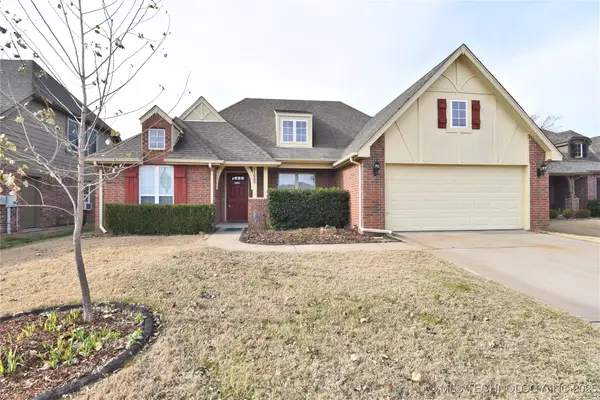 $349,000Active4 beds 2 baths2,129 sq. ft.
$349,000Active4 beds 2 baths2,129 sq. ft.11008 S Olmstead Street W, Jenks, OK 74037
MLS# 2549939Listed by: MCGRAW, REALTORS - New
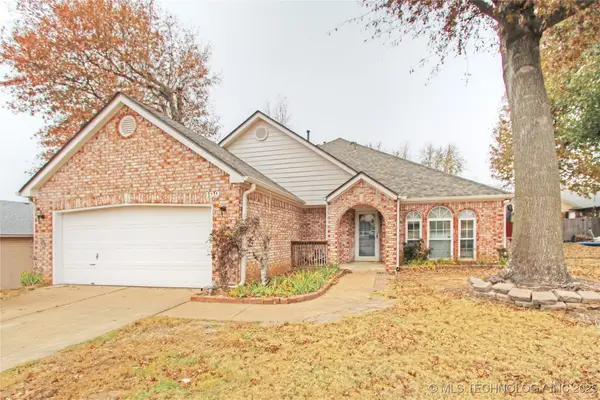 $308,200Active4 beds 2 baths2,327 sq. ft.
$308,200Active4 beds 2 baths2,327 sq. ft.199 W 113th Court S, Jenks, OK 74037
MLS# 2550080Listed by: ALL AMERICAN REALTORS 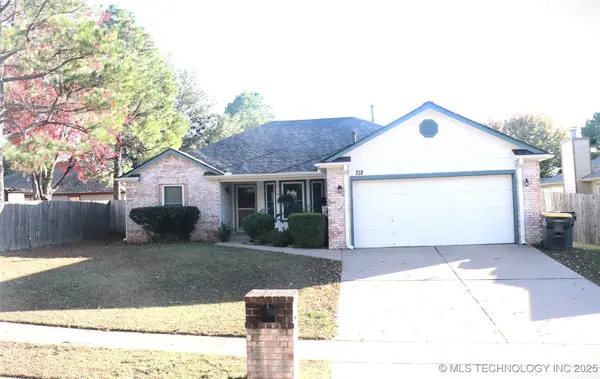 $250,000Pending3 beds 2 baths1,474 sq. ft.
$250,000Pending3 beds 2 baths1,474 sq. ft.712 W 119th Street S, Jenks, OK 74037
MLS# 2549659Listed by: RE/MAX RESULTS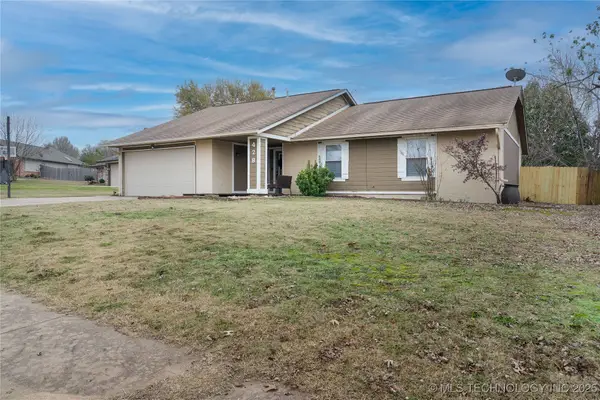 $252,000Active3 beds 2 baths1,688 sq. ft.
$252,000Active3 beds 2 baths1,688 sq. ft.428 W 113th Street S, Jenks, OK 74037
MLS# 2549464Listed by: EXP REALTY, LLC (BO)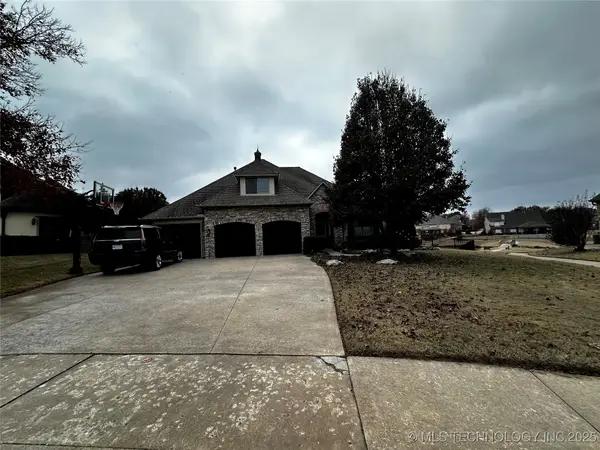 $699,900Active5 beds 4 baths4,429 sq. ft.
$699,900Active5 beds 4 baths4,429 sq. ft.304 E 123rd Court S, Jenks, OK 74037
MLS# 2549472Listed by: LISTWITHFREEDOM.COM $515,000Active4 beds 4 baths2,781 sq. ft.
$515,000Active4 beds 4 baths2,781 sq. ft.13716 S 21st Court E, Bixby, OK 74008
MLS# 2548793Listed by: KELLER WILLIAMS ADVANTAGE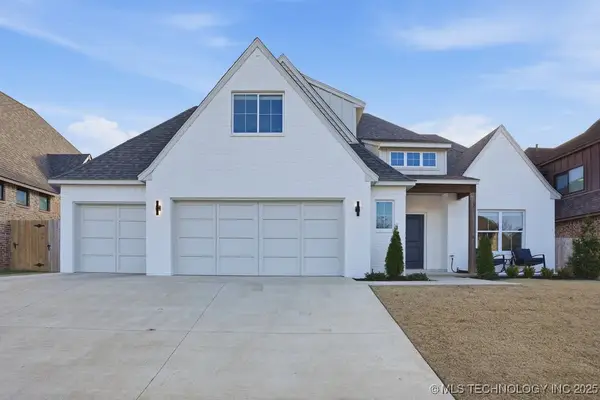 $589,900Active5 beds 3 baths3,007 sq. ft.
$589,900Active5 beds 3 baths3,007 sq. ft.1616 W 114th Street, Jenks, OK 74037
MLS# 2549354Listed by: KEVO LLC
