12522 S Cedar Avenue, Jenks, OK 74037
Local realty services provided by:Better Homes and Gardens Real Estate Paramount
12522 S Cedar Avenue,Jenks, OK 74037
$310,000
- 4 Beds
- 2 Baths
- 2,127 sq. ft.
- Single family
- Pending
Listed by:amber davis
Office:keller williams advantage
MLS#:2527149
Source:OK_NORES
Price summary
- Price:$310,000
- Price per sq. ft.:$145.75
- Monthly HOA dues:$37.67
About this home
Welcome to this move-in ready 4-bedroom, 2-bath home with a spacious office featuring a closet ideal for working from home or use as a 5th bedroom. The split-bedroom layout offers privacy and functionality for families or guests. Freshly updated with new interior and exterior paint, brand-new carpet in bedrooms, and tile flooring throughout all main living areas for easy maintenance and style. The open-concept kitchen boasts upgraded stainless steel appliances, perfect for cooking and entertaining. The inviting living room with a cozy fireplace creates a warm and welcoming atmosphere. Step outside to a beautiful yard with mature trees in both the front and back, offering shade and natural beauty. Relax or entertain on the covered patio, perfect for enjoying peaceful mornings or weekend BBQs. Located in a desirable neighborhood featuring a community pool, playground, and more, this home combines comfort, convenience, and charm.
Contact an agent
Home facts
- Year built:2003
- Listing ID #:2527149
- Added:90 day(s) ago
- Updated:September 19, 2025 at 07:44 AM
Rooms and interior
- Bedrooms:4
- Total bathrooms:2
- Full bathrooms:2
- Living area:2,127 sq. ft.
Heating and cooling
- Cooling:Central Air
- Heating:Central, Gas
Structure and exterior
- Year built:2003
- Building area:2,127 sq. ft.
- Lot area:0.16 Acres
Schools
- High school:Bixby
- Elementary school:West
Finances and disclosures
- Price:$310,000
- Price per sq. ft.:$145.75
- Tax amount:$2,643 (2024)
New listings near 12522 S Cedar Avenue
- Open Sun, 1 to 3pmNew
 $429,300Active4 beds 2 baths2,700 sq. ft.
$429,300Active4 beds 2 baths2,700 sq. ft.11922 S Birch Avenue, Jenks, OK 74037
MLS# 2539939Listed by: OUROK REALTY - New
 $199,900Active3 beds 2 baths1,425 sq. ft.
$199,900Active3 beds 2 baths1,425 sq. ft.2944 W 115th Place S, Jenks, OK 74037
MLS# 2540450Listed by: MCGRAW, REALTORS - New
 $679,000Active4 beds 3 baths3,450 sq. ft.
$679,000Active4 beds 3 baths3,450 sq. ft.2347 E 135th Drive S, Jenks, OK 74008
MLS# 2540640Listed by: COLDWELL BANKER SELECT - New
 $440,000Active5 beds 3 baths2,916 sq. ft.
$440,000Active5 beds 3 baths2,916 sq. ft.1946 E 135th Street S, Bixby, OK 74008
MLS# 2540677Listed by: THUNDER RIDGE REALTY - New
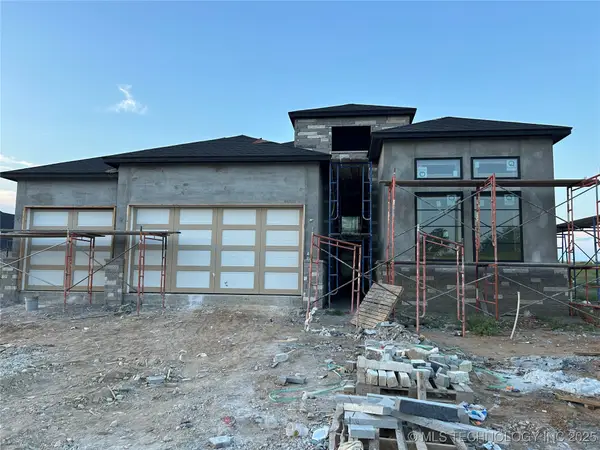 $649,000Active3 beds 2 baths3,070 sq. ft.
$649,000Active3 beds 2 baths3,070 sq. ft.2335 E 135th Drive S, Jenks, OK 74008
MLS# 2540705Listed by: COLDWELL BANKER SELECT 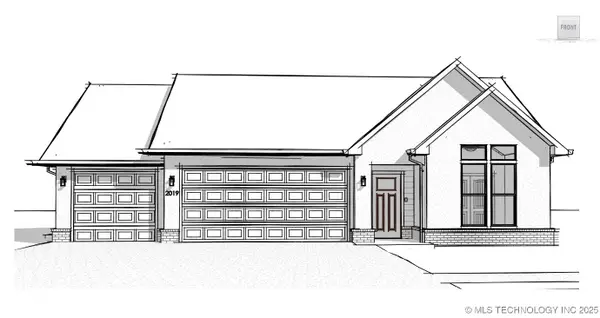 $374,035Active4 beds 2 baths1,950 sq. ft.
$374,035Active4 beds 2 baths1,950 sq. ft.12901 S 21st Place E, Jenks, OK 74037
MLS# 2501178Listed by: KELLER WILLIAMS REALTY ELEVATE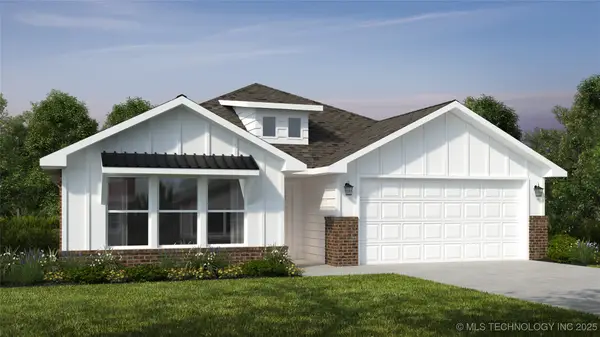 $378,551Active4 beds 2 baths2,150 sq. ft.
$378,551Active4 beds 2 baths2,150 sq. ft.2068 E 129th Place S, Jenks, OK 74037
MLS# 2504289Listed by: KELLER WILLIAMS REALTY ELEVATE $359,912Active3 beds 2 baths1,950 sq. ft.
$359,912Active3 beds 2 baths1,950 sq. ft.2060 E 129th Place S, Jenks, OK 74037
MLS# 2504291Listed by: KELLER WILLIAMS REALTY ELEVATE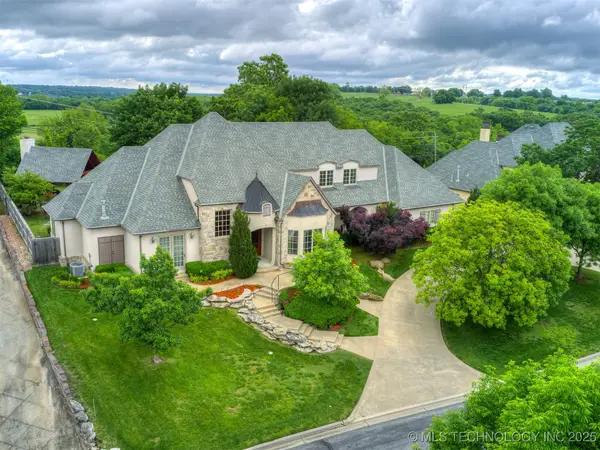 $1,195,000Active4 beds 6 baths5,776 sq. ft.
$1,195,000Active4 beds 6 baths5,776 sq. ft.10625 S Forest Avenue, Jenks, OK 74037
MLS# 2504602Listed by: MCGRAW, REALTORS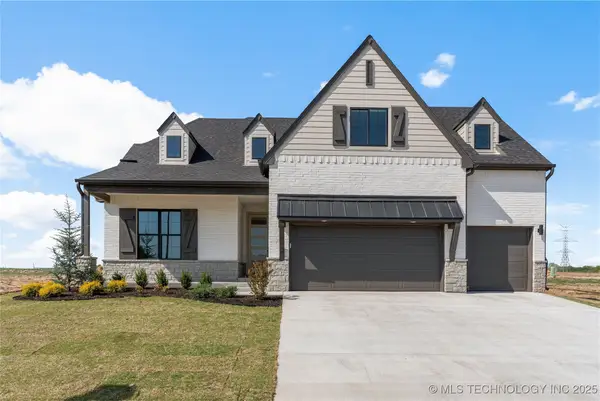 $583,400Active4 beds 4 baths2,917 sq. ft.
$583,400Active4 beds 4 baths2,917 sq. ft.2719 E 135th Drive S, Bixby, OK 74008
MLS# 2507662Listed by: MCGRAW, REALTORS
