12523 S Cedar Place, Jenks, OK 74037
Local realty services provided by:Better Homes and Gardens Real Estate Paramount
Listed by:khup naulak
Office:coldwell banker select
MLS#:2522274
Source:OK_NORES
Price summary
- Price:$309,000
- Price per sq. ft.:$144.73
- Monthly HOA dues:$26.67
About this home
Beautiful Full Brick Home in Jenks City, Bixby Schools | 4 Bed, 2 Bath
Welcome to this charming 4-bedroom, 2-bath home in the city of Jenks, located within the desirable Bixby School District. Nestled on a quiet, low-traffic street used primarily by neighbors (no through traffic) this home offers a peaceful setting perfect for families or anyone seeking tranquility.
Inside, you'll find rich hardwood floors throughout and fresh interior paint that gives the home a clean, modern feel. A wide entry hallway leads into a spacious living area with vaulted ceilings, creating an open and airy atmosphere. The open-concept kitchen is ideal for everyday living and entertaining, with plenty of workspace and natural light.
Other highlights include a durable full brick exterior, a 4-year-old roof, and a seller-provided one-year home warranty for added peace of mind.
Don't miss this opportunity to own a well-cared-for home in a quiet Jenks neighborhood, schedule your private tour today!
Contact an agent
Home facts
- Year built:2005
- Listing ID #:2522274
- Added:124 day(s) ago
- Updated:September 19, 2025 at 07:44 AM
Rooms and interior
- Bedrooms:4
- Total bathrooms:2
- Full bathrooms:2
- Living area:2,135 sq. ft.
Heating and cooling
- Cooling:Central Air
- Heating:Central, Gas
Structure and exterior
- Year built:2005
- Building area:2,135 sq. ft.
- Lot area:0.16 Acres
Schools
- High school:Bixby
- Elementary school:West
Finances and disclosures
- Price:$309,000
- Price per sq. ft.:$144.73
- Tax amount:$3,128 (2024)
New listings near 12523 S Cedar Place
- Open Sun, 1 to 3pmNew
 $429,300Active4 beds 2 baths2,700 sq. ft.
$429,300Active4 beds 2 baths2,700 sq. ft.11922 S Birch Avenue, Jenks, OK 74037
MLS# 2539939Listed by: OUROK REALTY - New
 $199,900Active3 beds 2 baths1,425 sq. ft.
$199,900Active3 beds 2 baths1,425 sq. ft.2944 W 115th Place S, Jenks, OK 74037
MLS# 2540450Listed by: MCGRAW, REALTORS - New
 $679,000Active4 beds 3 baths3,450 sq. ft.
$679,000Active4 beds 3 baths3,450 sq. ft.2347 E 135th Drive S, Jenks, OK 74008
MLS# 2540640Listed by: COLDWELL BANKER SELECT - New
 $440,000Active5 beds 3 baths2,916 sq. ft.
$440,000Active5 beds 3 baths2,916 sq. ft.1946 E 135th Street S, Bixby, OK 74008
MLS# 2540677Listed by: THUNDER RIDGE REALTY - New
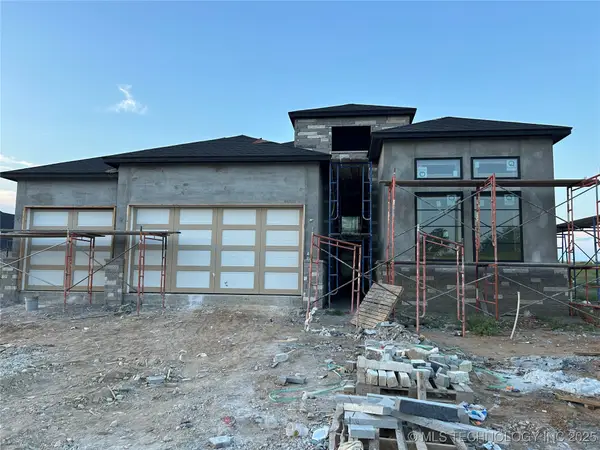 $649,000Active3 beds 2 baths3,070 sq. ft.
$649,000Active3 beds 2 baths3,070 sq. ft.2335 E 135th Drive S, Jenks, OK 74008
MLS# 2540705Listed by: COLDWELL BANKER SELECT 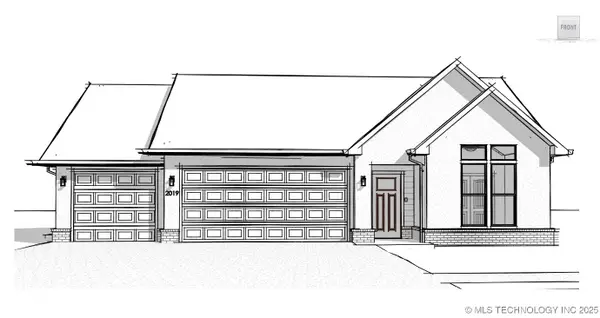 $374,035Active4 beds 2 baths1,950 sq. ft.
$374,035Active4 beds 2 baths1,950 sq. ft.12901 S 21st Place E, Jenks, OK 74037
MLS# 2501178Listed by: KELLER WILLIAMS REALTY ELEVATE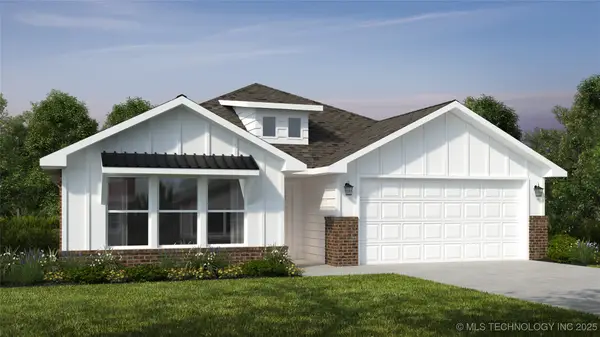 $378,551Active4 beds 2 baths2,150 sq. ft.
$378,551Active4 beds 2 baths2,150 sq. ft.2068 E 129th Place S, Jenks, OK 74037
MLS# 2504289Listed by: KELLER WILLIAMS REALTY ELEVATE $359,912Active3 beds 2 baths1,950 sq. ft.
$359,912Active3 beds 2 baths1,950 sq. ft.2060 E 129th Place S, Jenks, OK 74037
MLS# 2504291Listed by: KELLER WILLIAMS REALTY ELEVATE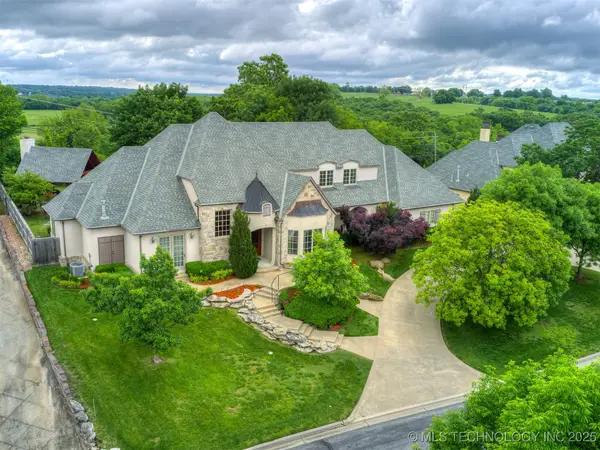 $1,195,000Active4 beds 6 baths5,776 sq. ft.
$1,195,000Active4 beds 6 baths5,776 sq. ft.10625 S Forest Avenue, Jenks, OK 74037
MLS# 2504602Listed by: MCGRAW, REALTORS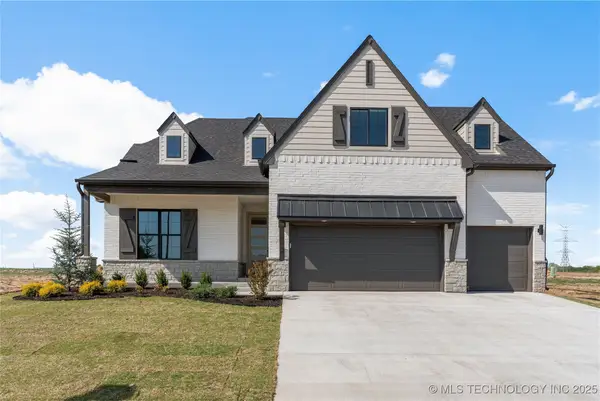 $583,400Active4 beds 4 baths2,917 sq. ft.
$583,400Active4 beds 4 baths2,917 sq. ft.2719 E 135th Drive S, Bixby, OK 74008
MLS# 2507662Listed by: MCGRAW, REALTORS
