12526 S 12th Street, Jenks, OK 74037
Local realty services provided by:Better Homes and Gardens Real Estate Winans

Listed by:jennifer mathews
Office:platinum realty, llc.
MLS#:2529019
Source:OK_NORES
Sorry, we are unable to map this address
Price summary
- Price:$472,000
About this home
Welcome to the Lodge House! Wonderfully updated 4-bedroom, 3 full bath Contemporary Lodge located on a serene half-acre in Jenks' highly desirable Skyline Estates with green space on two sides for visiting deer and wildlife. Massive stone fireplace in vaulted living room, den or office with huge windows looking to backyard, new knotty maple kitchen with soft-close drawers, granite countertops, 36 inch convection gas oven/stove with sealed Italian burners, pot filler, water-resistant hardwoods, Pella windows throughout, formal dining, HUGE utility room that can double as a prep kitchen, TWO bedrooms up with ensuite baths, two roomy bedrooms down with walk-in closets, updated downstairs bath with quartz countertops. Primary bedroom features large private balcony overlooking park-like backyard, pebble floor shower and soaking tub. Bonus: Gorgeous artist's studio or 'She Shed' that looks out into forested space behind the yard. Three car garage with FamilySafe tornado shelter. New roof in 2025, tons of storage, extra garden shed in backyard plus many other upgrades. Bixby schools. Priced competitively with a 1 year home warranty, this home is an absolute must-see!
Contact an agent
Home facts
- Year built:1980
- Listing Id #:2529019
- Added:35 day(s) ago
- Updated:August 15, 2025 at 06:47 AM
Rooms and interior
- Bedrooms:4
- Total bathrooms:3
- Full bathrooms:3
Heating and cooling
- Cooling:2 Units, Central Air
- Heating:Central, Gas
Structure and exterior
- Year built:1980
Schools
- High school:Bixby
- Elementary school:West
Finances and disclosures
- Price:$472,000
- Tax amount:$4,353 (2024)
New listings near 12526 S 12th Street
- New
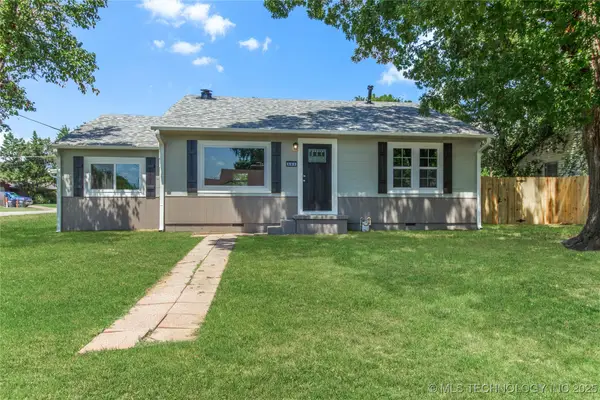 $279,000Active3 beds 2 baths1,534 sq. ft.
$279,000Active3 beds 2 baths1,534 sq. ft.503 E Beaver Street, Jenks, OK 74037
MLS# 2535748Listed by: M & T REALTY GROUP - New
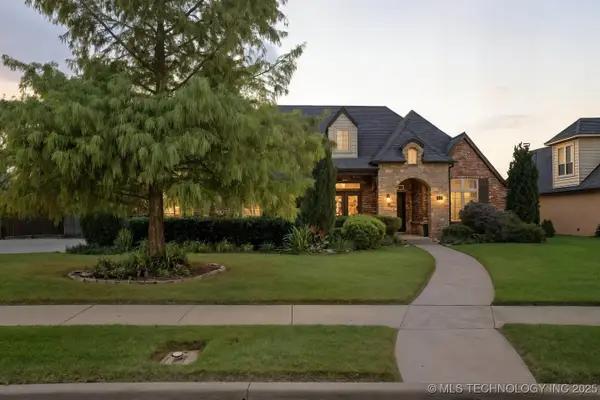 $624,900Active4 beds 3 baths3,349 sq. ft.
$624,900Active4 beds 3 baths3,349 sq. ft.218 E 128th Street S, Jenks, OK 74037
MLS# 2535681Listed by: MCGRAW, REALTORS - New
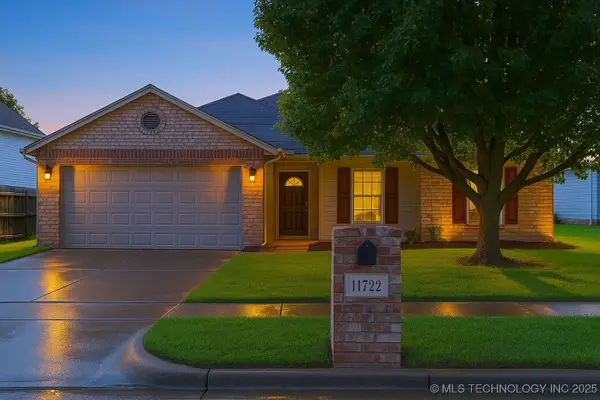 $287,900Active3 beds 2 baths1,652 sq. ft.
$287,900Active3 beds 2 baths1,652 sq. ft.11722 S Gum Avenue, Jenks, OK 74037
MLS# 2535648Listed by: HOMESMART STELLAR REALTY 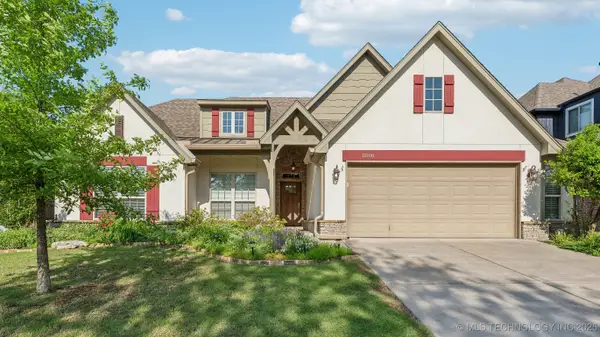 $465,000Pending4 beds 3 baths2,933 sq. ft.
$465,000Pending4 beds 3 baths2,933 sq. ft.11008 S Sycamore Street, Jenks, OK 74037
MLS# 2505189Listed by: MCGRAW, REALTORS- New
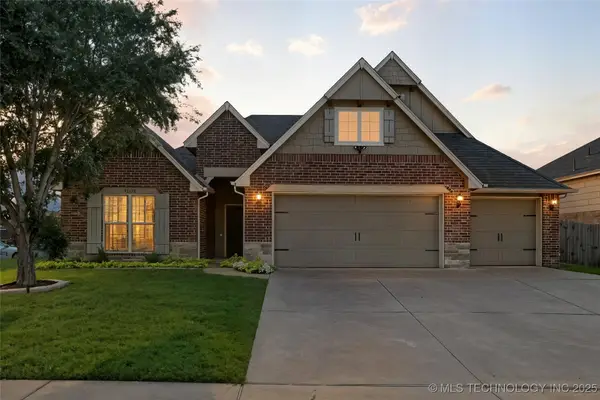 $399,900Active4 beds 3 baths2,286 sq. ft.
$399,900Active4 beds 3 baths2,286 sq. ft.11115 S Adams Street, Jenks, OK 74037
MLS# 2535617Listed by: KELLER WILLIAMS ADVANTAGE - New
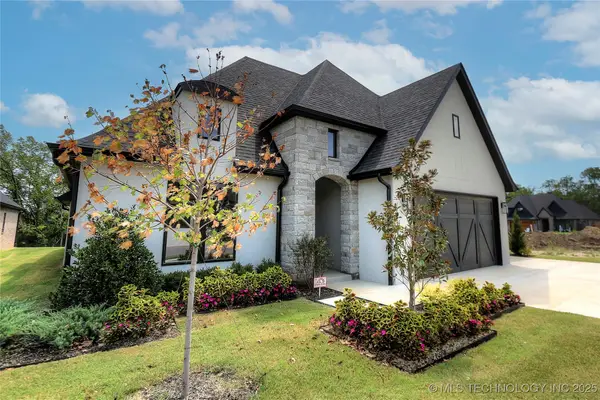 $649,900Active3 beds 3 baths2,600 sq. ft.
$649,900Active3 beds 3 baths2,600 sq. ft.11265 S Fir Avenue W, Jenks, OK 74037
MLS# 2531511Listed by: REAL BROKERS LLC - New
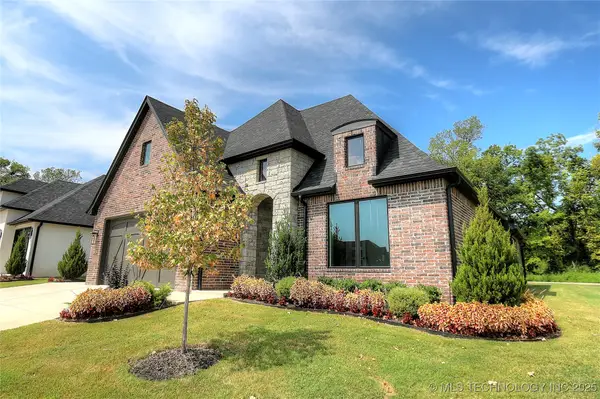 $649,900Active3 beds 3 baths2,600 sq. ft.
$649,900Active3 beds 3 baths2,600 sq. ft.11308 S Fir Avenue W, Jenks, OK 74037
MLS# 2531512Listed by: REAL BROKERS LLC - New
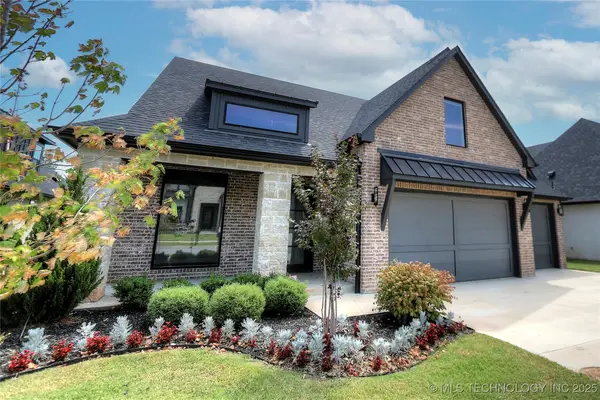 $789,900Active4 beds 4 baths3,685 sq. ft.
$789,900Active4 beds 4 baths3,685 sq. ft.11261 S Fir Avenue W, Jenks, OK 74037
MLS# 2531513Listed by: REAL BROKERS LLC - New
 $714,900Active3 beds 3 baths2,840 sq. ft.
$714,900Active3 beds 3 baths2,840 sq. ft.11312 S Fir Avenue W, Jenks, OK 74037
MLS# 2531514Listed by: REAL BROKERS LLC - New
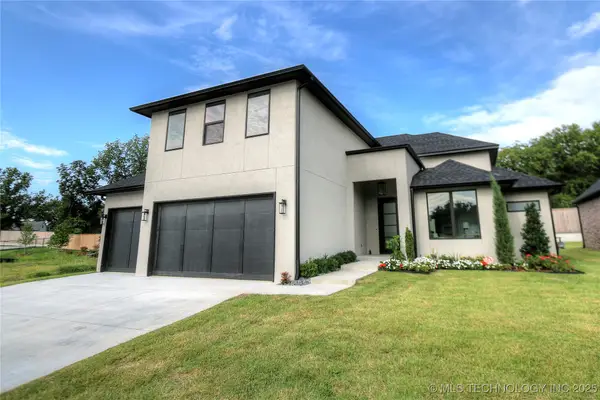 $764,900Active4 beds 4 baths3,488 sq. ft.
$764,900Active4 beds 4 baths3,488 sq. ft.11224 S Fir Avenue W, Jenks, OK 74037
MLS# 2531528Listed by: REAL BROKERS LLC

