12719 S 2nd Street, Jenks, OK 74037
Local realty services provided by:Better Homes and Gardens Real Estate Paramount
12719 S 2nd Street,Jenks, OK 74037
$635,000
- 4 Beds
- 4 Baths
- 3,717 sq. ft.
- Single family
- Active
Listed by:alex payne
Office:copper creek real estate
MLS#:2543228
Source:OK_NORES
Price summary
- Price:$635,000
- Price per sq. ft.:$170.84
- Monthly HOA dues:$248
About this home
Elegant 4-Bed, 4-Bath Home on One of York Town’s Largest Lots
Welcome to 3717 sq. ft. of refined living in the prestigious Carlisle Edition of York Town. This two-story home combines timeless design with modern luxury, featuring granite countertops, rich wood flooring, and an expansive, light-filled layout designed for both comfort and style.
With 4 spacious bedrooms, 4 full bathrooms, and a 3-car garage, every detail has been thoughtfully crafted to elevate your lifestyle. The property sits on one of the largest lots in York Town — and it’s the only home left with an open lot in Carlisle, offering unmatched space and privacy.
Enjoy the convenience of being just a short walk to the community pond and pool, making every day feel like a retreat.
This is a rare opportunity to own a truly exceptional home in one of York Town’s most sought-after neighborhoods. Schedule your showing today — this one won’t last long.
Contact an agent
Home facts
- Year built:2012
- Listing ID #:2543228
- Added:1 day(s) ago
- Updated:October 14, 2025 at 04:59 PM
Rooms and interior
- Bedrooms:4
- Total bathrooms:4
- Full bathrooms:4
- Living area:3,717 sq. ft.
Heating and cooling
- Cooling:Central Air
- Heating:Central, Electric, Gas
Structure and exterior
- Year built:2012
- Building area:3,717 sq. ft.
- Lot area:0.55 Acres
Schools
- High school:Bixby
- Middle school:Bixby
- Elementary school:West
Finances and disclosures
- Price:$635,000
- Price per sq. ft.:$170.84
- Tax amount:$6,327 (2025)
New listings near 12719 S 2nd Street
- New
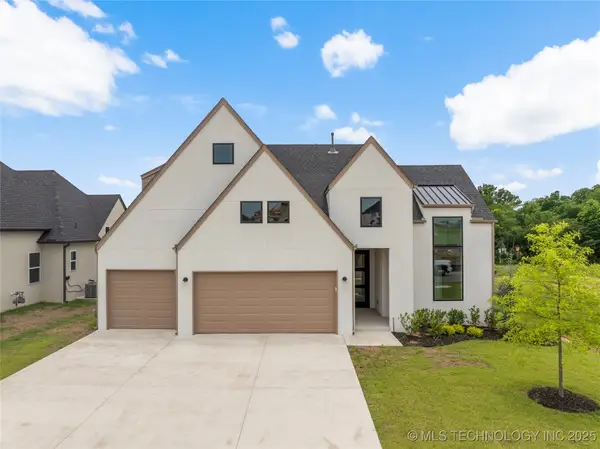 $555,555Active4 beds 4 baths2,806 sq. ft.
$555,555Active4 beds 4 baths2,806 sq. ft.2352 E 135th Drive S, Bixby, OK 74008
MLS# 2543068Listed by: KELLER WILLIAMS PREFERRED - New
 $599,900Active4 beds 4 baths3,233 sq. ft.
$599,900Active4 beds 4 baths3,233 sq. ft.12814 S 6th Place, Jenks, OK 74037
MLS# 2541651Listed by: KELLER WILLIAMS PREMIER 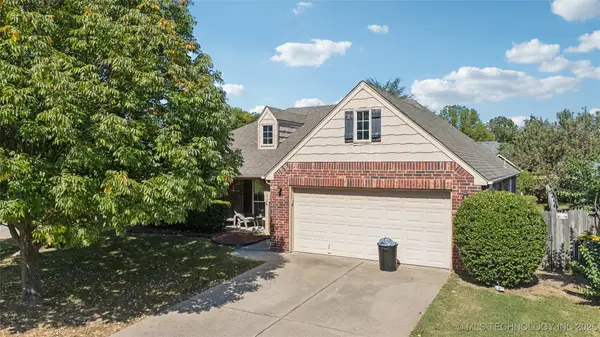 $280,000Pending3 beds 2 baths1,778 sq. ft.
$280,000Pending3 beds 2 baths1,778 sq. ft.2105 W F Court, Jenks, OK 74037
MLS# 2542990Listed by: KELLER WILLIAMS ADVANTAGE- New
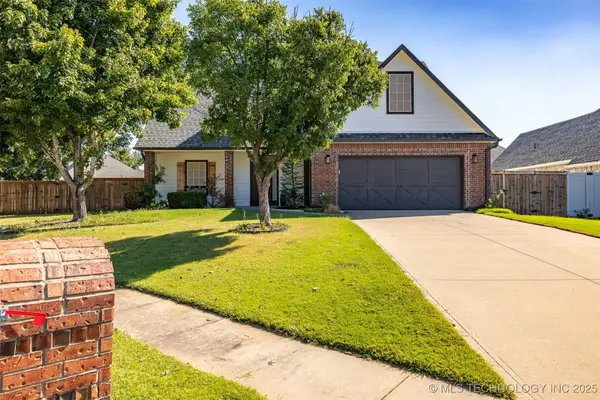 $414,900Active4 beds 3 baths2,750 sq. ft.
$414,900Active4 beds 3 baths2,750 sq. ft.11515 S Mulberry Court, Jenks, OK 74037
MLS# 2543000Listed by: MORE AGENCY - New
 $650,000Active5 beds 5 baths4,659 sq. ft.
$650,000Active5 beds 5 baths4,659 sq. ft.1716 E 136th Place S, Jenks, OK 74008
MLS# 2542871Listed by: ENGEL & VOELKERS TULSA - New
 $340,000Active4 beds 3 baths2,264 sq. ft.
$340,000Active4 beds 3 baths2,264 sq. ft.208 E 113th Street, Jenks, OK 74037
MLS# 1195353Listed by: FLOTILLA - New
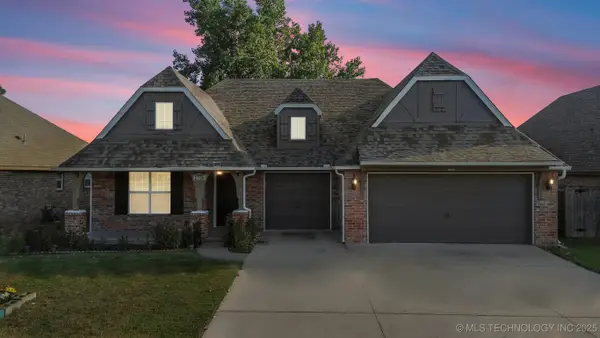 $335,000Active4 beds 2 baths1,909 sq. ft.
$335,000Active4 beds 2 baths1,909 sq. ft.3706 W 106th Street S, Jenks, OK 74037
MLS# 2542752Listed by: COLDWELL BANKER SELECT - New
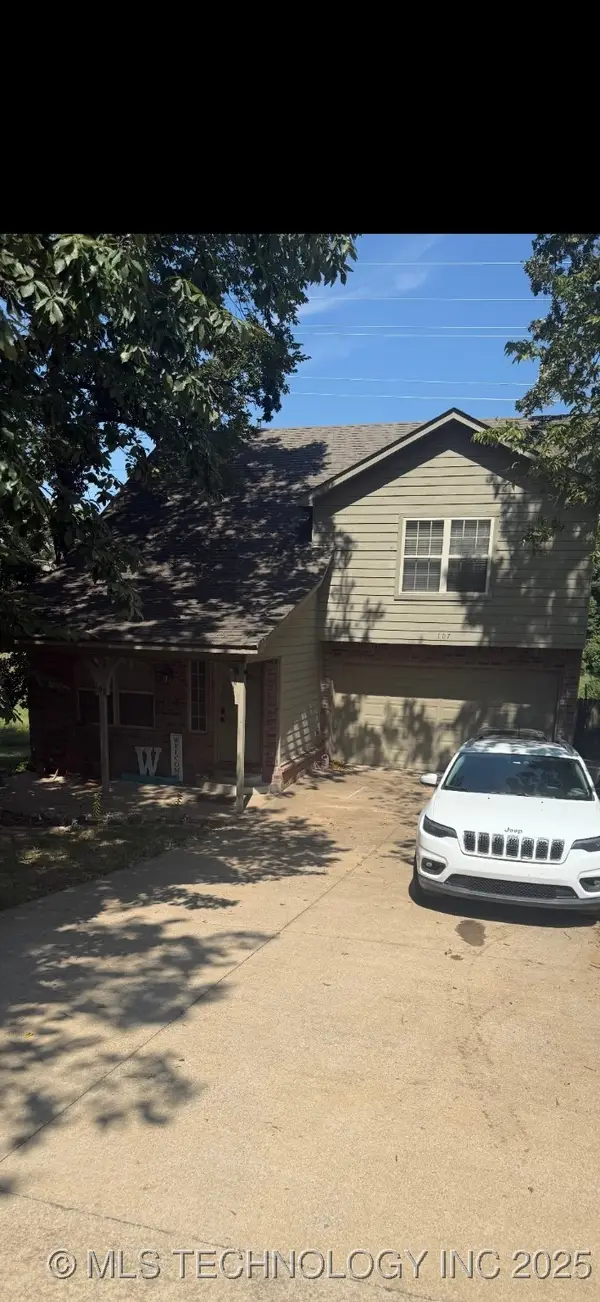 $305,000Active3 beds 3 baths1,682 sq. ft.
$305,000Active3 beds 3 baths1,682 sq. ft.107 E 116th Place, Jenks, OK 74037
MLS# 2542722Listed by: CROSBY REAL ESTATE, INC. 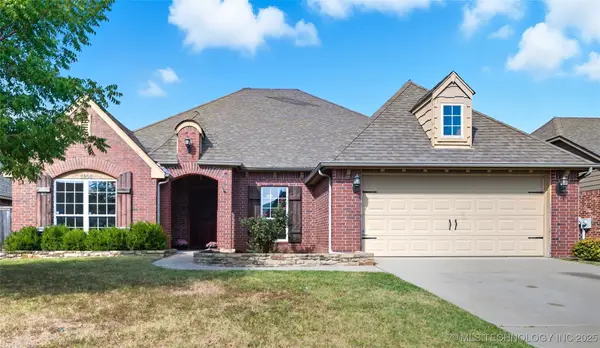 $340,000Pending4 beds 3 baths2,538 sq. ft.
$340,000Pending4 beds 3 baths2,538 sq. ft.3905 W 109th Street S, Jenks, OK 74037
MLS# 2542518Listed by: MCGRAW, REALTORS
