12923 S 2nd Place, Jenks, OK 74037
Local realty services provided by:Better Homes and Gardens Real Estate Paramount
12923 S 2nd Place,Jenks, OK 74037
$522,000
- 4 Beds
- 4 Baths
- 3,427 sq. ft.
- Single family
- Pending
Listed by:alicia parker
Office:coldwell banker select
MLS#:2539789
Source:OK_NORES
Price summary
- Price:$522,000
- Price per sq. ft.:$152.32
- Monthly HOA dues:$59.67
About this home
Exquisite Executive Home in Birmingham at Yorktown
Nestled within the sought-after Bixby School District, this stunning residence in Birmingham at Yorktown offers timeless elegance and modern comfort. Featuring four spacious bedrooms, a dedicated office, and an inviting game room, this home blends functionality with sophisticated design.
At the heart of the home, the chef’s kitchen seamlessly opens to the family room, complete with custom built-in bookcases, a cozy fireplace, and a striking box-beam ceiling. The luxurious primary suite is a true retreat, boasting a spa-inspired bathroom with dual vanities, a soaking tub, and an expansive walk-in shower. A thoughtfully designed primary closet connects directly to the utility room, adding both convenience and style.
A private guest suite with ensuite bath is tucked off the main hall, while upstairs you’ll find two additional bedrooms sharing a Jack and Jill bath, plus a large game room ideal for entertaining.
Beyond the interiors, this home impresses with extraordinary storage—including two oversized walk-in attics—and a spacious three-car garage. Outdoors, enjoy beautifully landscaped grounds with a full sprinkler system, a serene covered patio, and a cozy fireplace lounge perfect for cool evenings. A fully fenced backyard ensures privacy and relaxation.
This executive home is the perfect balance of luxury, comfort, and thoughtful design—crafted for both everyday living and elegant entertaining.
Contact an agent
Home facts
- Year built:2016
- Listing ID #:2539789
- Added:6 day(s) ago
- Updated:September 22, 2025 at 03:25 PM
Rooms and interior
- Bedrooms:4
- Total bathrooms:4
- Full bathrooms:3
- Living area:3,427 sq. ft.
Heating and cooling
- Cooling:2 Units, Central Air, Zoned
- Heating:Central, Gas, Zoned
Structure and exterior
- Year built:2016
- Building area:3,427 sq. ft.
- Lot area:0.21 Acres
Schools
- High school:Bixby
- Elementary school:West
Finances and disclosures
- Price:$522,000
- Price per sq. ft.:$152.32
- Tax amount:$5,084 (2024)
New listings near 12923 S 2nd Place
- New
 $429,300Active4 beds 2 baths2,700 sq. ft.
$429,300Active4 beds 2 baths2,700 sq. ft.11922 S Birch Avenue, Jenks, OK 74037
MLS# 2539939Listed by: OUROK REALTY - New
 $199,900Active3 beds 2 baths1,425 sq. ft.
$199,900Active3 beds 2 baths1,425 sq. ft.2944 W 115th Place S, Jenks, OK 74037
MLS# 2540450Listed by: MCGRAW, REALTORS - New
 $679,000Active4 beds 3 baths3,450 sq. ft.
$679,000Active4 beds 3 baths3,450 sq. ft.2347 E 135th Drive S, Jenks, OK 74008
MLS# 2540640Listed by: COLDWELL BANKER SELECT - New
 $440,000Active5 beds 3 baths2,916 sq. ft.
$440,000Active5 beds 3 baths2,916 sq. ft.1946 E 135th Street S, Bixby, OK 74008
MLS# 2540677Listed by: THUNDER RIDGE REALTY - New
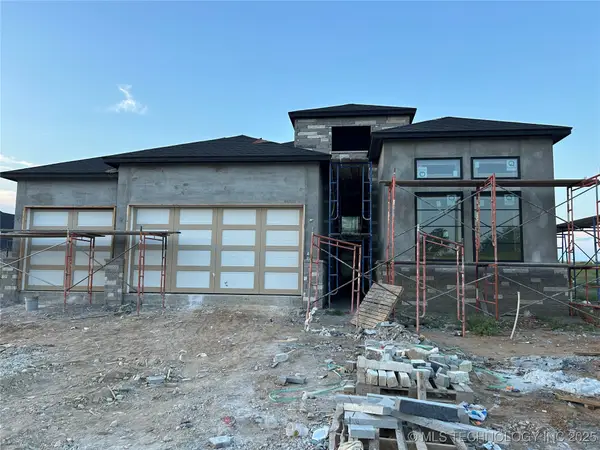 $649,000Active3 beds 2 baths3,070 sq. ft.
$649,000Active3 beds 2 baths3,070 sq. ft.2335 E 135th Drive S, Jenks, OK 74008
MLS# 2540705Listed by: COLDWELL BANKER SELECT 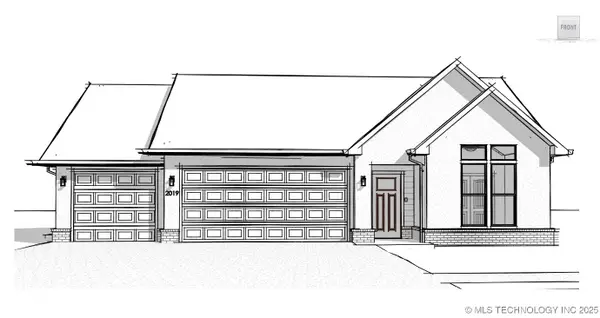 $374,035Active4 beds 2 baths1,950 sq. ft.
$374,035Active4 beds 2 baths1,950 sq. ft.12901 S 21st Place E, Jenks, OK 74037
MLS# 2501178Listed by: KELLER WILLIAMS REALTY ELEVATE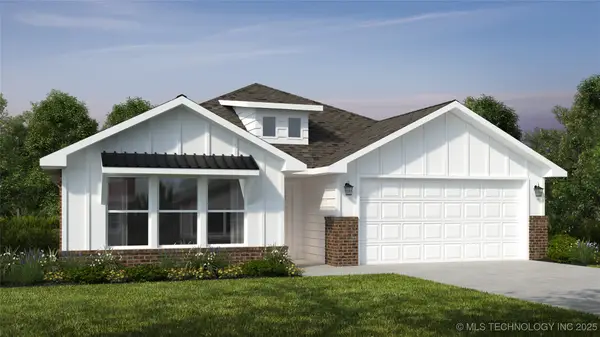 $378,551Active4 beds 2 baths2,150 sq. ft.
$378,551Active4 beds 2 baths2,150 sq. ft.2068 E 129th Place S, Jenks, OK 74037
MLS# 2504289Listed by: KELLER WILLIAMS REALTY ELEVATE $359,912Active3 beds 2 baths1,950 sq. ft.
$359,912Active3 beds 2 baths1,950 sq. ft.2060 E 129th Place S, Jenks, OK 74037
MLS# 2504291Listed by: KELLER WILLIAMS REALTY ELEVATE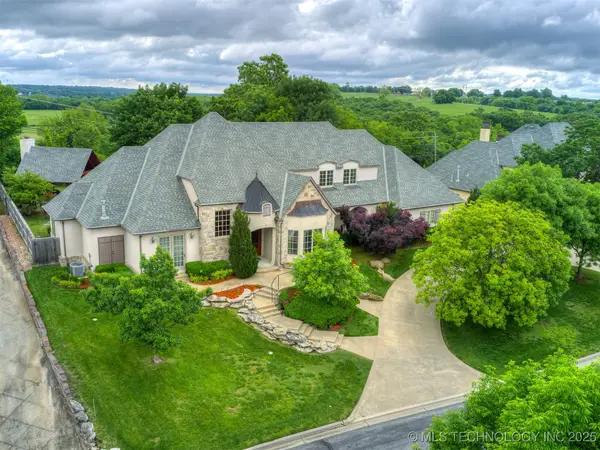 $1,195,000Active4 beds 6 baths5,776 sq. ft.
$1,195,000Active4 beds 6 baths5,776 sq. ft.10625 S Forest Avenue, Jenks, OK 74037
MLS# 2504602Listed by: MCGRAW, REALTORS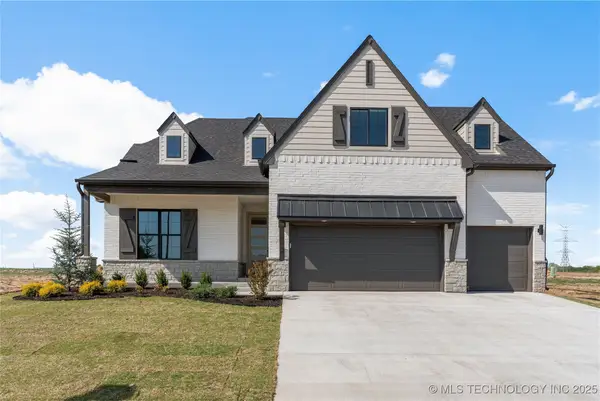 $583,400Active4 beds 4 baths2,917 sq. ft.
$583,400Active4 beds 4 baths2,917 sq. ft.2719 E 135th Drive S, Bixby, OK 74008
MLS# 2507662Listed by: MCGRAW, REALTORS
