13011 S 14th Place, Jenks, OK 74037
Local realty services provided by:Better Homes and Gardens Real Estate Winans
Listed by: kara folkins
Office: keller williams advantage
MLS#:2546809
Source:OK_NORES
Price summary
- Price:$450,000
- Price per sq. ft.:$131.04
About this home
Beautiful 3-bedroom, 3-full-bath one-owner home in the Bixby School District. This property offers a circle drive and side-entry garage on a wooded lot that extends to 14th Circle. The formal living room features a vaulted ceiling and a wall of windows overlooking the private, wooded backyard. The 2017 remodeled kitchen includes quartz counters, island, den with fireplace, pantry and warm breakfast nook. All appliances remain. Hardwoods span the kitchen, hall, and entry, accented by crown moulding throughout. Tray ceilings highlight both the den and the primary bedroom. Additional updates include replacement carpet upstairs (2020), remodeled hall bath, custom window treatments and a whole-home vacuum system with kitchen baseboard sweep. Per appraiser, 919 finished square footage of the reported 3,434 square footage is located below grade in the walk out basement. Per appraiser, 717 square footage of unfinished space is located below grade in the walk out basement. (717 square footage is not included in reported square footage.) This space includes an amazing workshop with electrical and lighting along with an easily accessible mechanical closet. The partial walk-out basement adds versatility with a full bath, finished living room, office, unfinished mechanical room and workshop. Outdoors, enjoy the recirculating stream bed and pond fountain, along with established perennial gardens and mature landscaping. Priced with needed updates in mind, the property holds great potential for Buyers looking for single level living with bonus space on a large private lot. Call today!
Contact an agent
Home facts
- Year built:1998
- Listing ID #:2546809
- Added:36 day(s) ago
- Updated:December 21, 2025 at 08:46 AM
Rooms and interior
- Bedrooms:3
- Total bathrooms:3
- Full bathrooms:3
- Living area:3,434 sq. ft.
Heating and cooling
- Cooling:2 Units, Central Air
- Heating:Central, Gas
Structure and exterior
- Year built:1998
- Building area:3,434 sq. ft.
- Lot area:0.92 Acres
Schools
- High school:Bixby
- Elementary school:Central
Finances and disclosures
- Price:$450,000
- Price per sq. ft.:$131.04
- Tax amount:$3,514 (2024)
New listings near 13011 S 14th Place
- Open Sun, 2 to 4pmNew
 $225,000Active3 beds 2 baths1,240 sq. ft.
$225,000Active3 beds 2 baths1,240 sq. ft.704 E E Avenue, Jenks, OK 74037
MLS# 2550607Listed by: KELLER WILLIAMS ADVANTAGE - New
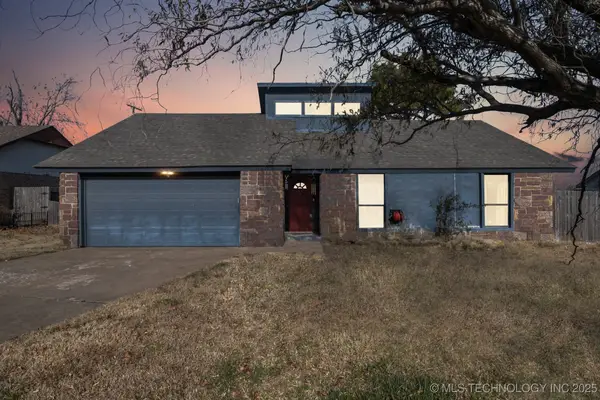 $245,000Active3 beds 2 baths1,382 sq. ft.
$245,000Active3 beds 2 baths1,382 sq. ft.2857 W 111th Place S, Jenks, OK 74037
MLS# 2550378Listed by: COLDWELL BANKER SELECT - New
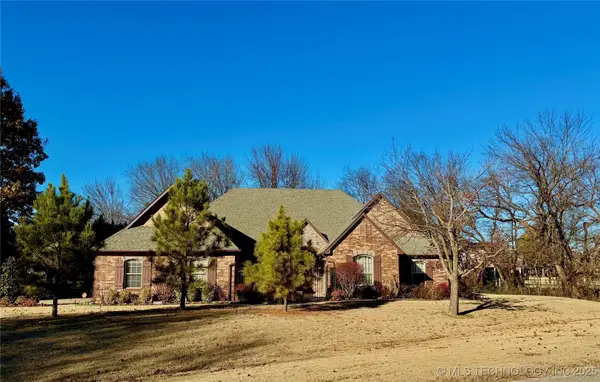 $499,000Active3 beds 4 baths2,701 sq. ft.
$499,000Active3 beds 4 baths2,701 sq. ft.13822 S 18th Place, Bixby, OK 74008
MLS# 2549905Listed by: COCHRAN & CO REALTORS - New
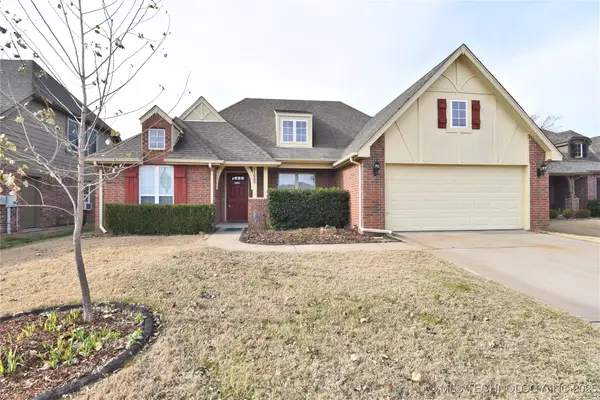 $349,000Active4 beds 2 baths2,129 sq. ft.
$349,000Active4 beds 2 baths2,129 sq. ft.11008 S Olmstead Street W, Jenks, OK 74037
MLS# 2549939Listed by: MCGRAW, REALTORS - New
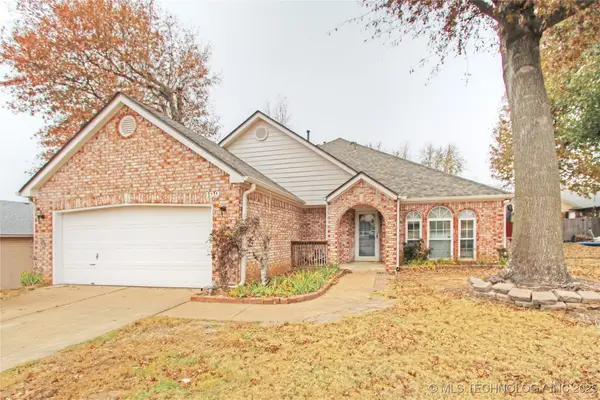 $308,200Active4 beds 2 baths2,327 sq. ft.
$308,200Active4 beds 2 baths2,327 sq. ft.199 W 113th Court S, Jenks, OK 74037
MLS# 2550080Listed by: ALL AMERICAN REALTORS 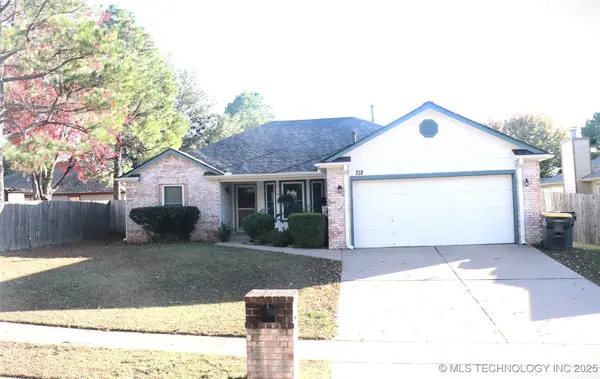 $250,000Pending3 beds 2 baths1,474 sq. ft.
$250,000Pending3 beds 2 baths1,474 sq. ft.712 W 119th Street S, Jenks, OK 74037
MLS# 2549659Listed by: RE/MAX RESULTS- New
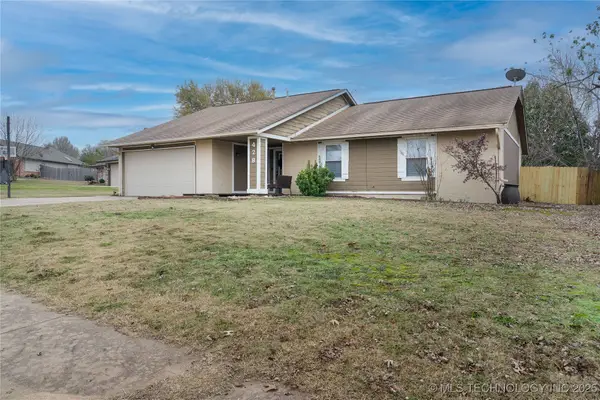 $252,000Active3 beds 2 baths1,688 sq. ft.
$252,000Active3 beds 2 baths1,688 sq. ft.428 W 113th Street S, Jenks, OK 74037
MLS# 2549464Listed by: EXP REALTY, LLC (BO) 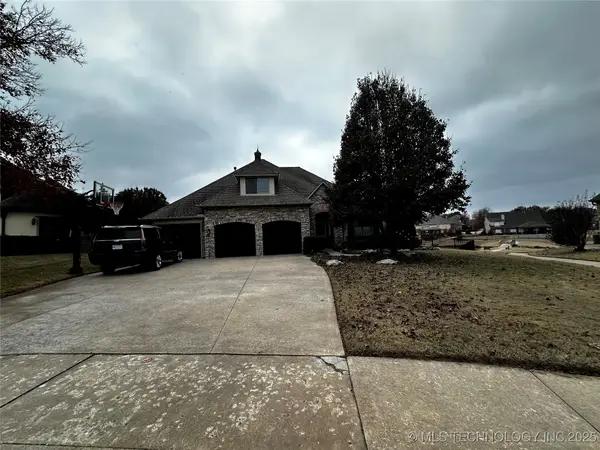 $699,900Active5 beds 4 baths4,429 sq. ft.
$699,900Active5 beds 4 baths4,429 sq. ft.304 E 123rd Court S, Jenks, OK 74037
MLS# 2549472Listed by: LISTWITHFREEDOM.COM $515,000Active4 beds 4 baths2,781 sq. ft.
$515,000Active4 beds 4 baths2,781 sq. ft.13716 S 21st Court E, Bixby, OK 74008
MLS# 2548793Listed by: KELLER WILLIAMS ADVANTAGE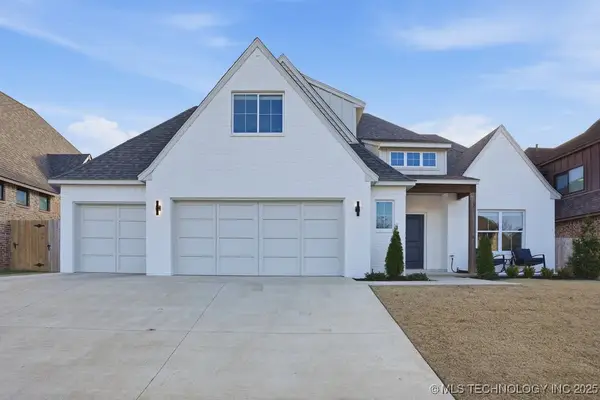 $589,900Active5 beds 3 baths3,007 sq. ft.
$589,900Active5 beds 3 baths3,007 sq. ft.1616 W 114th Street, Jenks, OK 74037
MLS# 2549354Listed by: KEVO LLC
