13019 S 5th Place, Jenks, OK 74037
Local realty services provided by:Better Homes and Gardens Real Estate Paramount
13019 S 5th Place,Jenks, OK 74037
$440,000
- 4 Beds
- 3 Baths
- 2,541 sq. ft.
- Single family
- Active
Listed by: tiffany webb
Office: chinowth & cohen
MLS#:2531059
Source:OK_NORES
Price summary
- Price:$440,000
- Price per sq. ft.:$173.16
- Monthly HOA dues:$63
About this home
Buyer’s Incentive!! Seller is offering $3,500 to buy down buyer's interest rate or use towards closing costs!!
Best Floorplan in FUNtastic Yorktown Bixby Schools! 4 Beds Down/Big Game room UP/3 Full Baths/3 Car Garage. Luxury home with open Kitchen/Living/Dining—granite, custom cabinets, pantry, 5 burner gas cooktop, fridge stays. Real hardwood floors, stone fireplace, drop zone. Yorktown has parks, pools and trails. This very pretty, white brick home is tucked away in the corner of the neighborhood! Full privacy fence in back. Attic has easy walk in access on second floor and lots of storage space. New Bixby West Elementary School. Yorktown offers year 'round social & leisure opportunities such as: pickleball courts, sports fields: baseball, soccer, football. Two swimming pools: one with zero entry & fountains for the little ones! Plus, Adult Only Pool Nights. Summer Movies at the Pool. Weekly food & ice cream trucks. Annual Holiday Festivals for Easter, Halloween/Fall, Christmas and a Turkey Trot Run on Thanksgiving. Cookie Parties for women, Poker Nights for guys. Couples Social Events. Two Playgrounds, Walking/Running Trails. Two "Take/Leave" library kiosks. And More!
Contact an agent
Home facts
- Year built:2019
- Listing ID #:2531059
- Added:206 day(s) ago
- Updated:December 21, 2025 at 04:38 PM
Rooms and interior
- Bedrooms:4
- Total bathrooms:3
- Full bathrooms:3
- Living area:2,541 sq. ft.
Heating and cooling
- Cooling:Central Air
- Heating:Central, Gas
Structure and exterior
- Year built:2019
- Building area:2,541 sq. ft.
- Lot area:0.19 Acres
Schools
- High school:Bixby
- Elementary school:West
Finances and disclosures
- Price:$440,000
- Price per sq. ft.:$173.16
- Tax amount:$4,715 (2024)
New listings near 13019 S 5th Place
- Open Sun, 2 to 4pmNew
 $225,000Active3 beds 2 baths1,240 sq. ft.
$225,000Active3 beds 2 baths1,240 sq. ft.704 E E Avenue, Jenks, OK 74037
MLS# 2550607Listed by: KELLER WILLIAMS ADVANTAGE - New
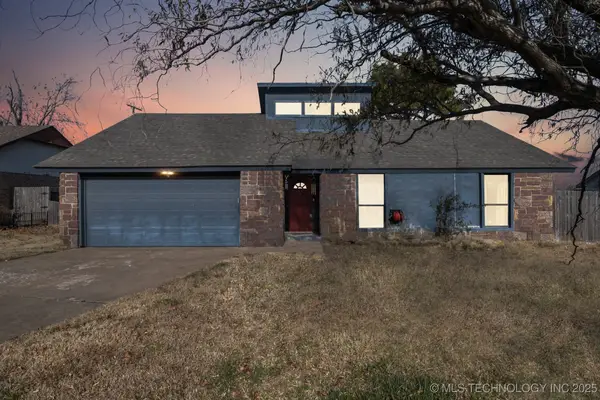 $245,000Active3 beds 2 baths1,382 sq. ft.
$245,000Active3 beds 2 baths1,382 sq. ft.2857 W 111th Place S, Jenks, OK 74037
MLS# 2550378Listed by: COLDWELL BANKER SELECT - New
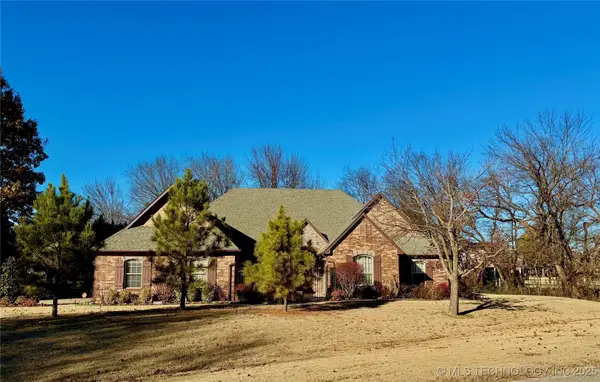 $499,000Active3 beds 4 baths2,701 sq. ft.
$499,000Active3 beds 4 baths2,701 sq. ft.13822 S 18th Place, Bixby, OK 74008
MLS# 2549905Listed by: COCHRAN & CO REALTORS - New
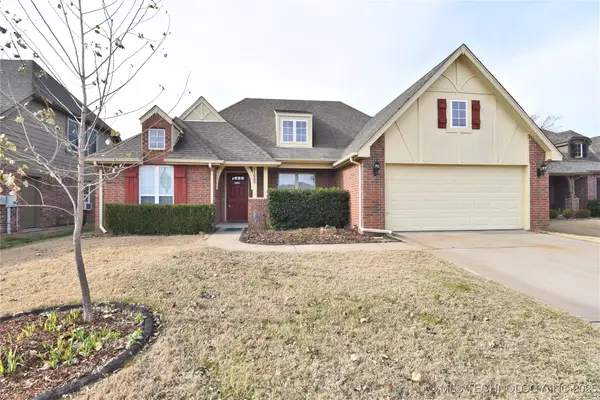 $349,000Active4 beds 2 baths2,129 sq. ft.
$349,000Active4 beds 2 baths2,129 sq. ft.11008 S Olmstead Street W, Jenks, OK 74037
MLS# 2549939Listed by: MCGRAW, REALTORS - New
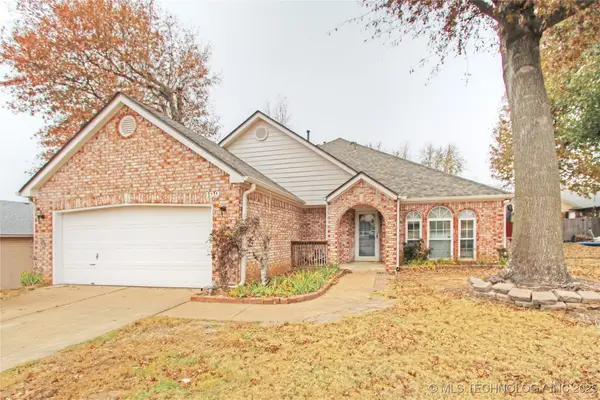 $308,200Active4 beds 2 baths2,327 sq. ft.
$308,200Active4 beds 2 baths2,327 sq. ft.199 W 113th Court S, Jenks, OK 74037
MLS# 2550080Listed by: ALL AMERICAN REALTORS 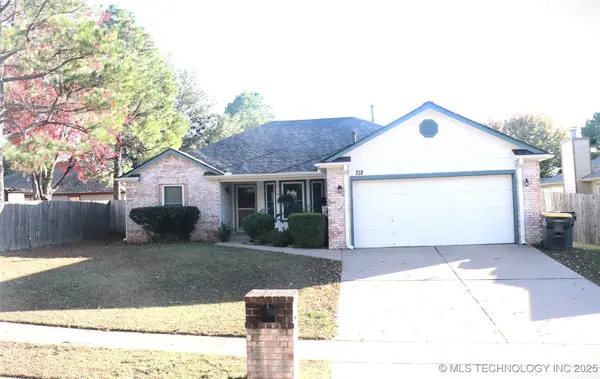 $250,000Pending3 beds 2 baths1,474 sq. ft.
$250,000Pending3 beds 2 baths1,474 sq. ft.712 W 119th Street S, Jenks, OK 74037
MLS# 2549659Listed by: RE/MAX RESULTS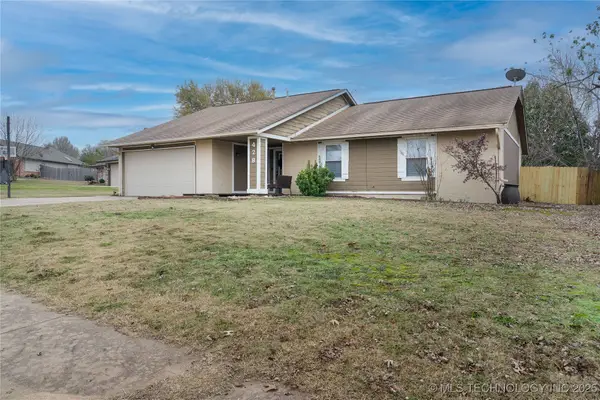 $252,000Active3 beds 2 baths1,688 sq. ft.
$252,000Active3 beds 2 baths1,688 sq. ft.428 W 113th Street S, Jenks, OK 74037
MLS# 2549464Listed by: EXP REALTY, LLC (BO)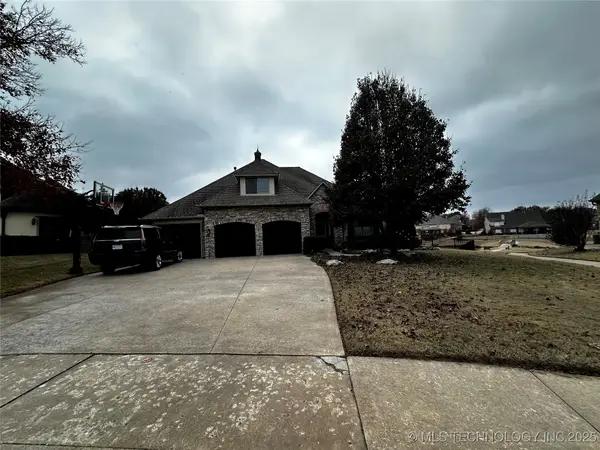 $699,900Active5 beds 4 baths4,429 sq. ft.
$699,900Active5 beds 4 baths4,429 sq. ft.304 E 123rd Court S, Jenks, OK 74037
MLS# 2549472Listed by: LISTWITHFREEDOM.COM $515,000Active4 beds 4 baths2,781 sq. ft.
$515,000Active4 beds 4 baths2,781 sq. ft.13716 S 21st Court E, Bixby, OK 74008
MLS# 2548793Listed by: KELLER WILLIAMS ADVANTAGE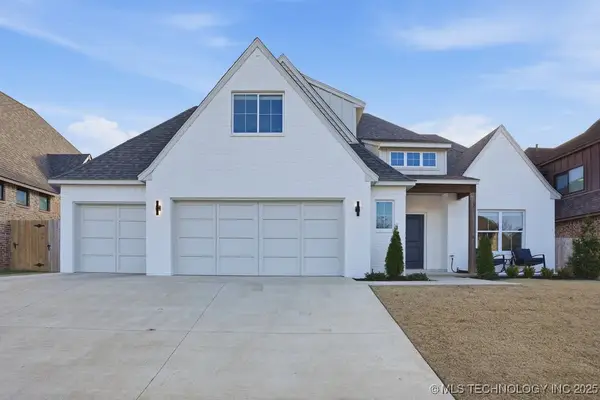 $589,900Active5 beds 3 baths3,007 sq. ft.
$589,900Active5 beds 3 baths3,007 sq. ft.1616 W 114th Street, Jenks, OK 74037
MLS# 2549354Listed by: KEVO LLC
