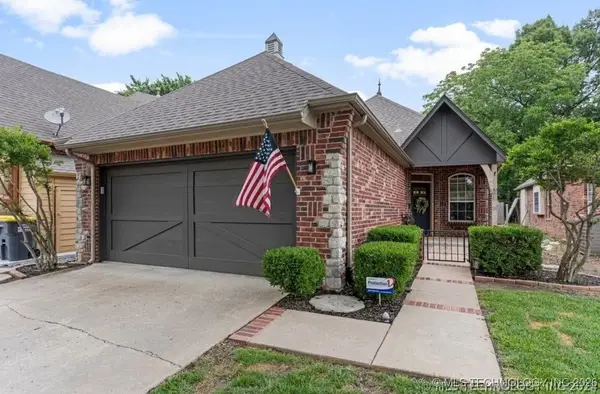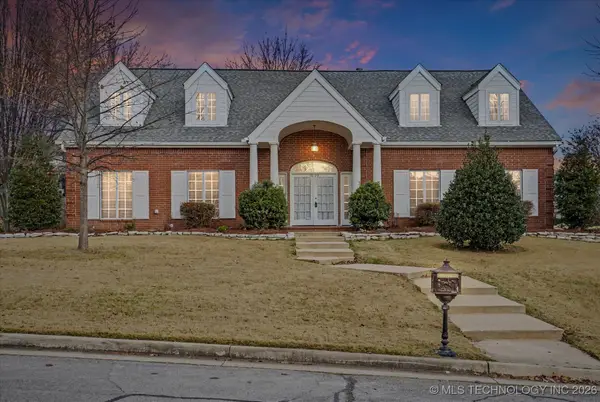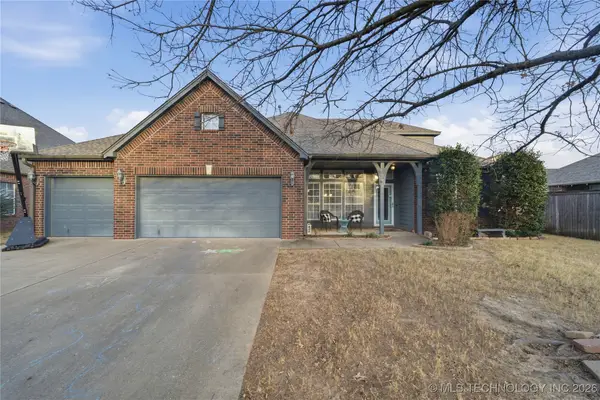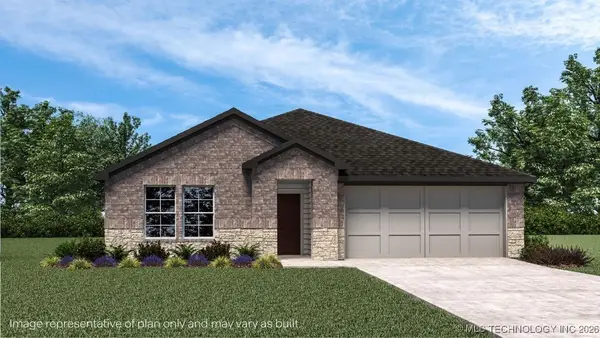13031 S Harvard Avenue, Jenks, OK 74037
Local realty services provided by:Better Homes and Gardens Real Estate Green Country
13031 S Harvard Avenue,Jenks, OK 74037
$1,000,000
- 5 Beds
- 6 Baths
- 7,480 sq. ft.
- Single family
- Active
Listed by: emma biersdorfer
Office: cochran & co realtors
MLS#:2536528
Source:OK_NORES
Price summary
- Price:$1,000,000
- Price per sq. ft.:$133.69
About this home
Refreshed Price on this beautiful home designed by an architect and artist, it is full of personality, charm, and thoughtful details you don’t find every day. Think soaring wood ceilings, exposed brick, and doors straight out of the historic Adolphus Hotel in Dallas—it’s got major character.Main House – First Floor - 3,714 sqft (AP): The main level offers incredible space with two large living areas, a formal dining room, a private office, a powder bath, and a spacious utility room. The kitchen is a true gathering space, featuring a large island with a copper sink, oversized dining area, a cozy fireplace, and a pass-through to the formal dining room—which could also be a game room with room for a pool table. The primary suite is its own retreat, complete with two full bathrooms, dual walk-in closets, a fireplace nook, and private access to a covered patio. Main House – Second Floor - 1,089 sqft (AP): Upstairs includes two generous bedrooms, each with its own private bath—ideal for family, guests, or flexible living arrangements. Basement - 1,180 sqft (AP): The finished basement includes two bonus rooms perfect for a music studio, home theater, gym, hobby space, or extra storage. Guest House - 1,344 sqft (AP): This fully separate second residence features two bedrooms, one bathroom, a full kitchen, a comfortable living and dining area, and its own private patio. Whether you're housing guests, extended family, or exploring rental or Airbnb opportunities, this space offers incredible flexibility and value. Step outside, and the property continues to impress with a beautiful gunite pool, lush gardens, multiple patios, and a large detached 3-car garage—perfect for hobbies, storage, or weekend projects. Roofs on both the garage and the main home were replaced in 2024. Located in the award-winning Bixby school district, this one-of-a-kind home is filled with charm and ready for you to make it your own. A rare gem you won’t want to miss!
Contact an agent
Home facts
- Year built:1982
- Listing ID #:2536528
- Added:449 day(s) ago
- Updated:January 11, 2026 at 04:51 PM
Rooms and interior
- Bedrooms:5
- Total bathrooms:6
- Full bathrooms:5
- Living area:7,480 sq. ft.
Heating and cooling
- Cooling:3+ Units, Central Air
- Heating:Central, Electric
Structure and exterior
- Year built:1982
- Building area:7,480 sq. ft.
- Lot area:1.63 Acres
Schools
- High school:Bixby
- Elementary school:West
Finances and disclosures
- Price:$1,000,000
- Price per sq. ft.:$133.69
- Tax amount:$13,537 (2024)
New listings near 13031 S Harvard Avenue
- New
 $325,000Active3 beds 2 baths1,534 sq. ft.
$325,000Active3 beds 2 baths1,534 sq. ft.525 N Willow Place, Jenks, OK 74037
MLS# 2600795Listed by: CHINOWTH & COHEN - New
 $199,900Active3 beds 2 baths1,336 sq. ft.
$199,900Active3 beds 2 baths1,336 sq. ft.718 E Beaver Street, Jenks, OK 74037
MLS# 2600812Listed by: CHINOWTH & COHEN  $572,500Active4 beds 3 baths2,800 sq. ft.
$572,500Active4 beds 3 baths2,800 sq. ft.2611 E 135th Drive S, Bixby, OK 74008
MLS# 2546213Listed by: ERIN CATRON & COMPANY, LLC- New
 $2,100,000Active6 beds 6 baths7,896 sq. ft.
$2,100,000Active6 beds 6 baths7,896 sq. ft.12225 S 14th Court, Jenks, OK 74037
MLS# 2600969Listed by: KELLER WILLIAMS PREFERRED - Open Sun, 2 to 4pmNew
 $629,000Active3 beds 4 baths4,180 sq. ft.
$629,000Active3 beds 4 baths4,180 sq. ft.1629 E 124th Street S, Jenks, OK 74037
MLS# 2600972Listed by: CHINOWTH & COHEN - New
 $379,900Active4 beds 3 baths2,705 sq. ft.
$379,900Active4 beds 3 baths2,705 sq. ft.505 N Vine Street, Jenks, OK 74037
MLS# 2600797Listed by: COLDWELL BANKER SELECT - New
 $321,990Active4 beds 2 baths1,831 sq. ft.
$321,990Active4 beds 2 baths1,831 sq. ft.9903 E 135th Street S, Bixby, OK 74008
MLS# 2600837Listed by: D.R. HORTON REALTY OF TX, LLC - New
 $335,000Active5 beds 3 baths2,042 sq. ft.
$335,000Active5 beds 3 baths2,042 sq. ft.9921 E 135th Street S, Bixby, OK 74008
MLS# 2600842Listed by: D.R. HORTON REALTY OF TX, LLC - New
 $515,000Active4 beds 3 baths3,030 sq. ft.
$515,000Active4 beds 3 baths3,030 sq. ft.13623 S 18th Place, Bixby, OK 74008
MLS# 2600583Listed by: MCGRAW, REALTORS - New
 $625,000Active4 beds 5 baths4,782 sq. ft.
$625,000Active4 beds 5 baths4,782 sq. ft.13706 S 18th Street, Bixby, OK 74008
MLS# 2600605Listed by: REALTY ONE GROUP DREAMERS
