13039 S Birch Street, Jenks, OK 74037
Local realty services provided by:Better Homes and Gardens Real Estate Winans
Listed by: tiffany webb
Office: chinowth & cohen
MLS#:2539536
Source:OK_NORES
Price summary
- Price:$504,900
- Price per sq. ft.:$168.24
- Monthly HOA dues:$63
About this home
This tastefully designed home stands out with its wood floors, vaulted ceilings, & airy, light-filled atmosphere. Natural light floods the spacious layout, highlighting every detail. Meticulously maintained by its original occupants, this home is hitting the market for the first time! The large entryway into the living room welcomes you to a cozy fireplace that creates a warm & inviting space for relaxing or entertaining. Intentionally designed with clean lines & quartz countertops, the kitchen lays out a window above the stovetop, a large island, & a partially hidden microwave. The first-floor primary suite offers comfort & ample storage with its separate walk-in closets, soaking bath tub, & an oversized shower featuring a bench. The second & third bedroom are also both found on the main level. Located on the second level is the game room, bedrooms four & five, each with large, walk-in closets & a full bathroom with double sinks. Step outside to the covered patio and enjoy the simplicity of the easy to maintain & luscious lawn. You will also find a functional laundry room outfitted with a mud bench & multi-use workspace, a floored attic with extra insulation, & a three-car garage with epoxy floors. This section of the neighborhood backs directly onto the park and is connected via pathway, in the sought-after Yorktown community. This home grants access to top-tier amenities, including a pool, pickleball & basketball courts, sports fields, two playgrounds, & three stocked ponds. Residents also enjoy year-round neighborhood events & seasonal food truck nights, making this a truly special place to live.
Contact an agent
Home facts
- Year built:2023
- Listing ID #:2539536
- Added:96 day(s) ago
- Updated:December 21, 2025 at 09:02 AM
Rooms and interior
- Bedrooms:5
- Total bathrooms:3
- Full bathrooms:3
- Living area:3,001 sq. ft.
Heating and cooling
- Cooling:2 Units, Central Air, Zoned
- Heating:Central, Gas, Zoned
Structure and exterior
- Year built:2023
- Building area:3,001 sq. ft.
- Lot area:0.17 Acres
Schools
- High school:Bixby
- Elementary school:West
Finances and disclosures
- Price:$504,900
- Price per sq. ft.:$168.24
- Tax amount:$6,055 (2024)
New listings near 13039 S Birch Street
- Open Sun, 2 to 4pmNew
 $225,000Active3 beds 2 baths1,240 sq. ft.
$225,000Active3 beds 2 baths1,240 sq. ft.704 E E Avenue, Jenks, OK 74037
MLS# 2550607Listed by: KELLER WILLIAMS ADVANTAGE - New
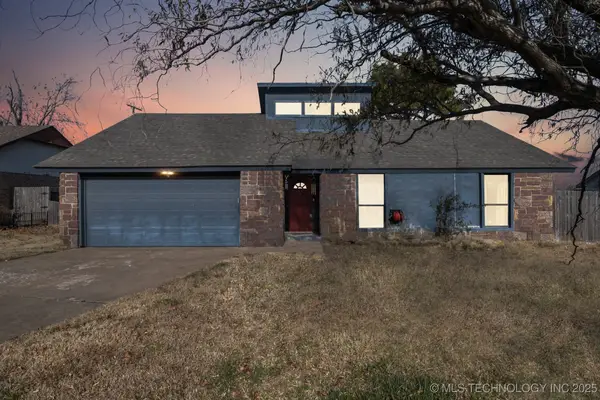 $245,000Active3 beds 2 baths1,382 sq. ft.
$245,000Active3 beds 2 baths1,382 sq. ft.2857 W 111th Place S, Jenks, OK 74037
MLS# 2550378Listed by: COLDWELL BANKER SELECT - New
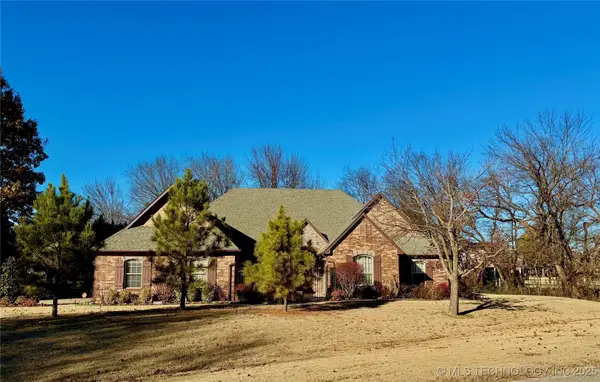 $499,000Active3 beds 4 baths2,701 sq. ft.
$499,000Active3 beds 4 baths2,701 sq. ft.13822 S 18th Place, Bixby, OK 74008
MLS# 2549905Listed by: COCHRAN & CO REALTORS - New
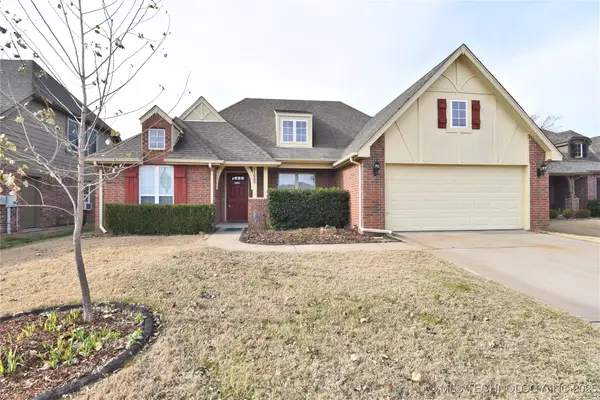 $349,000Active4 beds 2 baths2,129 sq. ft.
$349,000Active4 beds 2 baths2,129 sq. ft.11008 S Olmstead Street W, Jenks, OK 74037
MLS# 2549939Listed by: MCGRAW, REALTORS - New
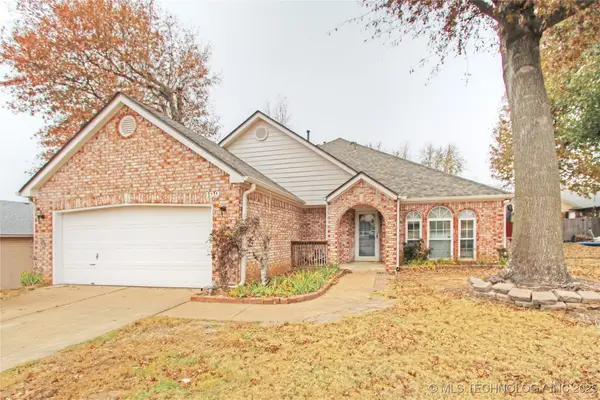 $308,200Active4 beds 2 baths2,327 sq. ft.
$308,200Active4 beds 2 baths2,327 sq. ft.199 W 113th Court S, Jenks, OK 74037
MLS# 2550080Listed by: ALL AMERICAN REALTORS 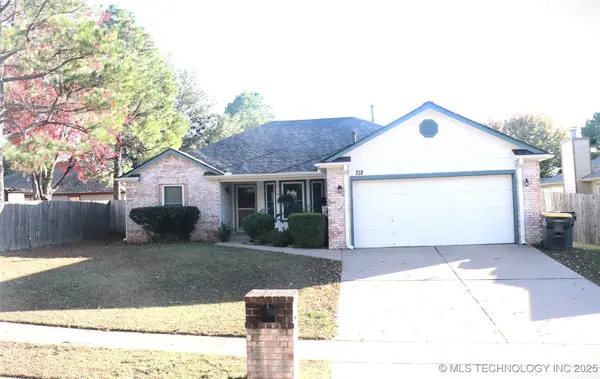 $250,000Pending3 beds 2 baths1,474 sq. ft.
$250,000Pending3 beds 2 baths1,474 sq. ft.712 W 119th Street S, Jenks, OK 74037
MLS# 2549659Listed by: RE/MAX RESULTS- New
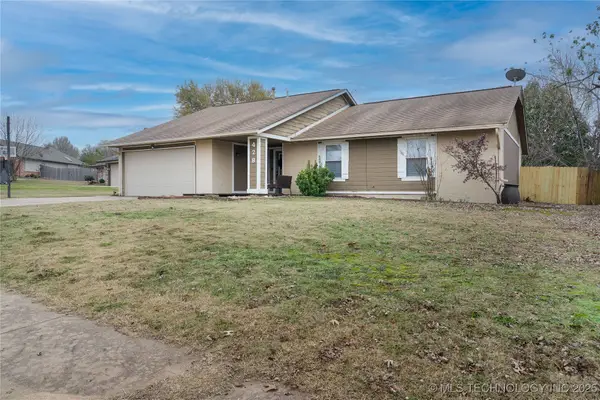 $252,000Active3 beds 2 baths1,688 sq. ft.
$252,000Active3 beds 2 baths1,688 sq. ft.428 W 113th Street S, Jenks, OK 74037
MLS# 2549464Listed by: EXP REALTY, LLC (BO) 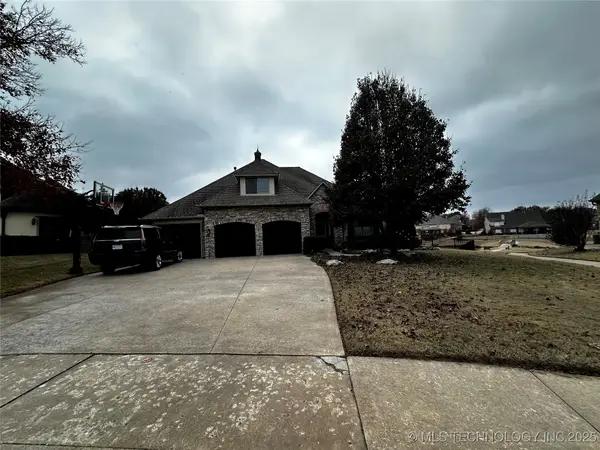 $699,900Active5 beds 4 baths4,429 sq. ft.
$699,900Active5 beds 4 baths4,429 sq. ft.304 E 123rd Court S, Jenks, OK 74037
MLS# 2549472Listed by: LISTWITHFREEDOM.COM $515,000Active4 beds 4 baths2,781 sq. ft.
$515,000Active4 beds 4 baths2,781 sq. ft.13716 S 21st Court E, Bixby, OK 74008
MLS# 2548793Listed by: KELLER WILLIAMS ADVANTAGE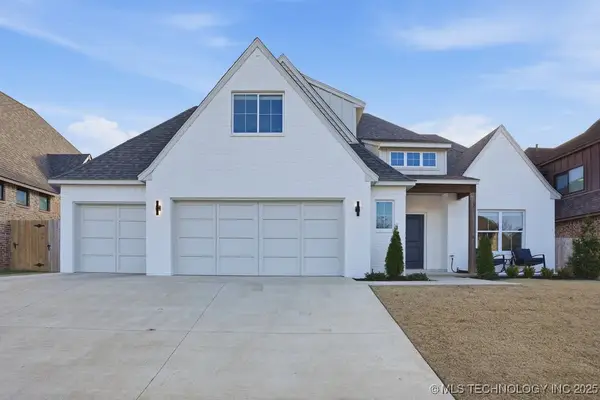 $589,900Active5 beds 3 baths3,007 sq. ft.
$589,900Active5 beds 3 baths3,007 sq. ft.1616 W 114th Street, Jenks, OK 74037
MLS# 2549354Listed by: KEVO LLC
