2038 E 129th Street, Jenks, OK 74037
Local realty services provided by:Better Homes and Gardens Real Estate Green Country
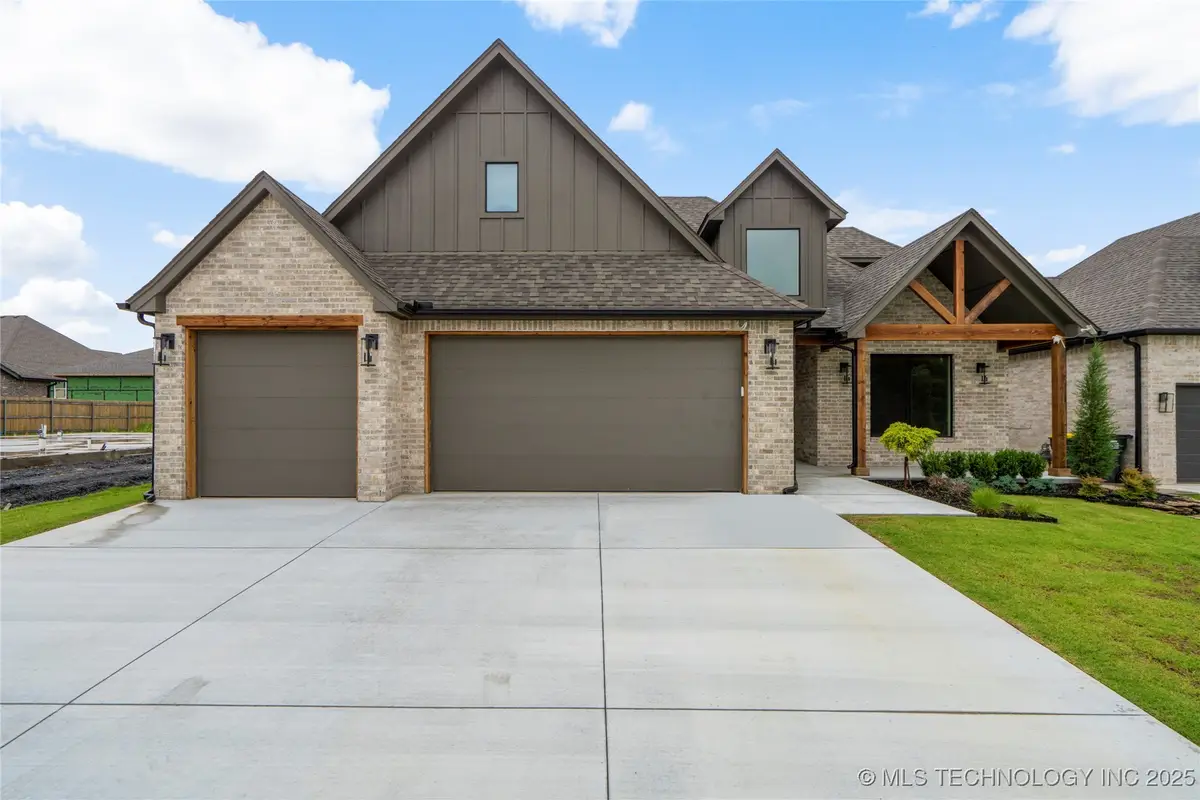


2038 E 129th Street,Jenks, OK 74037
$469,900
- 3 Beds
- 3 Baths
- 3,070 sq. ft.
- Single family
- Active
Upcoming open houses
- Sun, Aug 1702:00 pm - 04:00 pm
Listed by:amber davis
Office:keller williams advantage
MLS#:2506949
Source:OK_NORES
Price summary
- Price:$469,900
- Price per sq. ft.:$153.06
About this home
This stunning new construction Caden two story plan features a thoughtful layout with 3 bedrooms, 2.5 baths, office, and a game room. Spacious master suite with private bath and spacious closet that leads to laundry room. Drop zone with storage. Large office with modern herringbone wall. Upstairs has 2 additional bedrooms, full bath with double sinks + a versatile game room. The quartz kitchen has a striking large island and a cozy breakfast nook. The family room is flooded with natural light from large windows and highlighted by a beamed ceiling, custom built-ins, and a beautiful fireplace. The Davis difference includes hardwood floors, Full Tile Showers/Tub Surrounds, Schluter system, Tankless hot water, Solid wood slow close cabinets, Extra deep garage with 8 foot door, and so much more!! Enjoy outdoor living with covered porches at both the front and back of the house, perfect for entertaining or relaxing! Neighborhood amenities include POOL, Playground, & Pickleball court coming soon. Bixby West Schools.
Contact an agent
Home facts
- Year built:2024
- Listing Id #:2506949
- Added:174 day(s) ago
- Updated:August 15, 2025 at 04:53 AM
Rooms and interior
- Bedrooms:3
- Total bathrooms:3
- Full bathrooms:2
- Living area:3,070 sq. ft.
Heating and cooling
- Cooling:2 Units, Central Air
- Heating:Central, Gas
Structure and exterior
- Year built:2024
- Building area:3,070 sq. ft.
- Lot area:0.16 Acres
Schools
- High school:Bixby
- Elementary school:West
Finances and disclosures
- Price:$469,900
- Price per sq. ft.:$153.06
- Tax amount:$940 (2024)
New listings near 2038 E 129th Street
- New
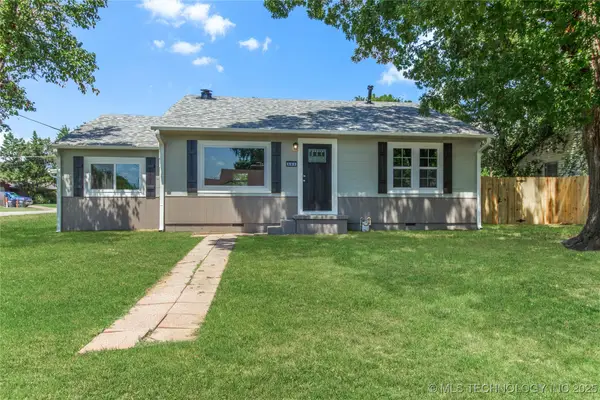 $279,000Active3 beds 2 baths1,534 sq. ft.
$279,000Active3 beds 2 baths1,534 sq. ft.503 E Beaver Street, Jenks, OK 74037
MLS# 2535748Listed by: M & T REALTY GROUP - New
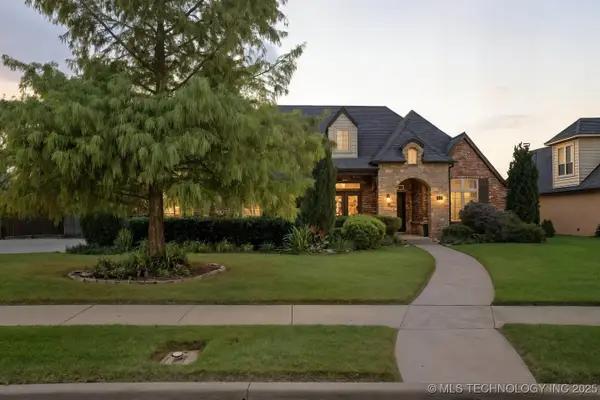 $624,900Active4 beds 3 baths3,349 sq. ft.
$624,900Active4 beds 3 baths3,349 sq. ft.218 E 128th Street S, Jenks, OK 74037
MLS# 2535681Listed by: MCGRAW, REALTORS - New
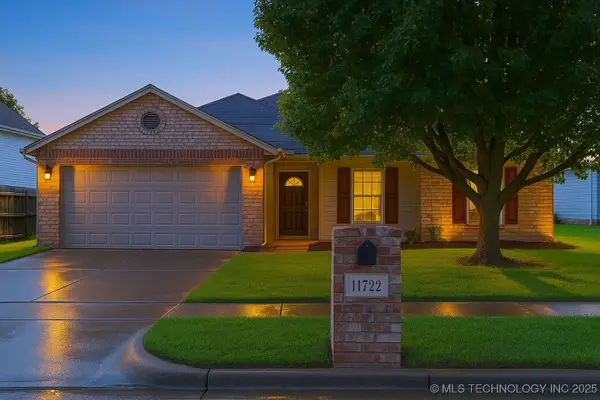 $287,900Active3 beds 2 baths1,652 sq. ft.
$287,900Active3 beds 2 baths1,652 sq. ft.11722 S Gum Avenue, Jenks, OK 74037
MLS# 2535648Listed by: HOMESMART STELLAR REALTY 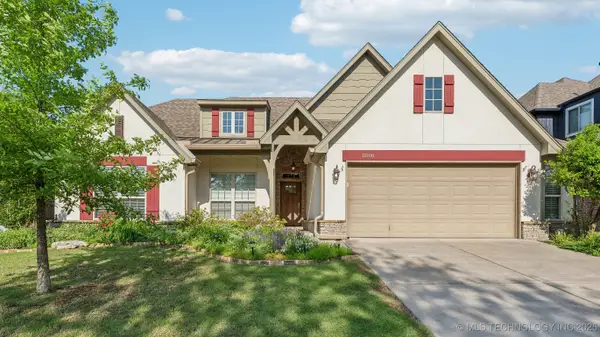 $465,000Pending4 beds 3 baths2,933 sq. ft.
$465,000Pending4 beds 3 baths2,933 sq. ft.11008 S Sycamore Street, Jenks, OK 74037
MLS# 2505189Listed by: MCGRAW, REALTORS- New
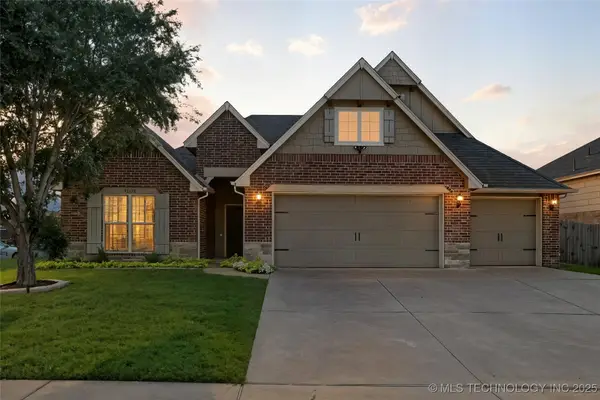 $399,900Active4 beds 3 baths2,286 sq. ft.
$399,900Active4 beds 3 baths2,286 sq. ft.11115 S Adams Street, Jenks, OK 74037
MLS# 2535617Listed by: KELLER WILLIAMS ADVANTAGE - New
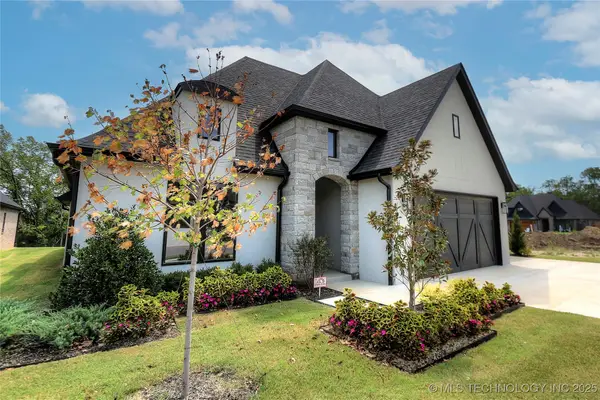 $649,900Active3 beds 3 baths2,600 sq. ft.
$649,900Active3 beds 3 baths2,600 sq. ft.11265 S Fir Avenue W, Jenks, OK 74037
MLS# 2531511Listed by: REAL BROKERS LLC - New
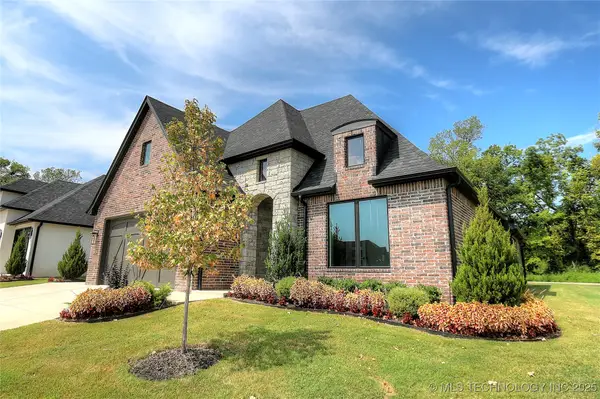 $649,900Active3 beds 3 baths2,600 sq. ft.
$649,900Active3 beds 3 baths2,600 sq. ft.11308 S Fir Avenue W, Jenks, OK 74037
MLS# 2531512Listed by: REAL BROKERS LLC - New
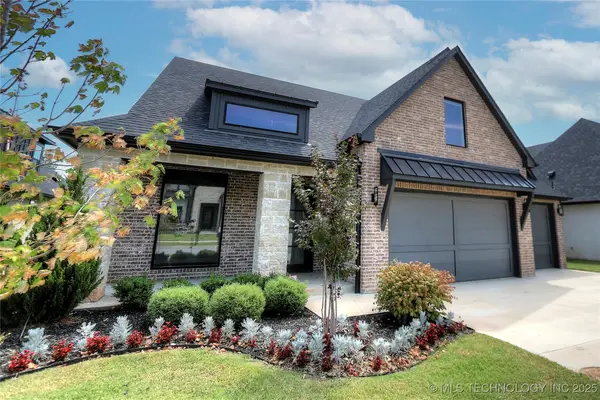 $789,900Active4 beds 4 baths3,685 sq. ft.
$789,900Active4 beds 4 baths3,685 sq. ft.11261 S Fir Avenue W, Jenks, OK 74037
MLS# 2531513Listed by: REAL BROKERS LLC - New
 $714,900Active3 beds 3 baths2,840 sq. ft.
$714,900Active3 beds 3 baths2,840 sq. ft.11312 S Fir Avenue W, Jenks, OK 74037
MLS# 2531514Listed by: REAL BROKERS LLC - New
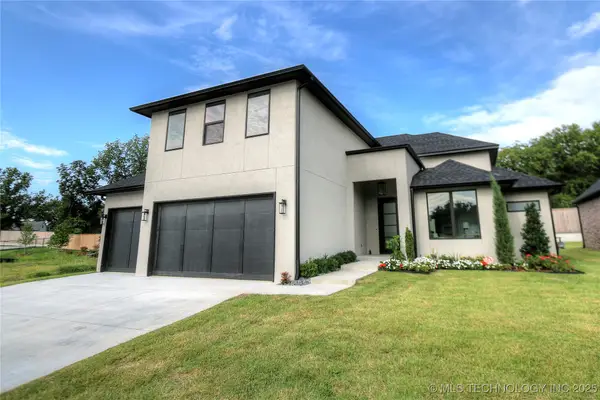 $764,900Active4 beds 4 baths3,488 sq. ft.
$764,900Active4 beds 4 baths3,488 sq. ft.11224 S Fir Avenue W, Jenks, OK 74037
MLS# 2531528Listed by: REAL BROKERS LLC

