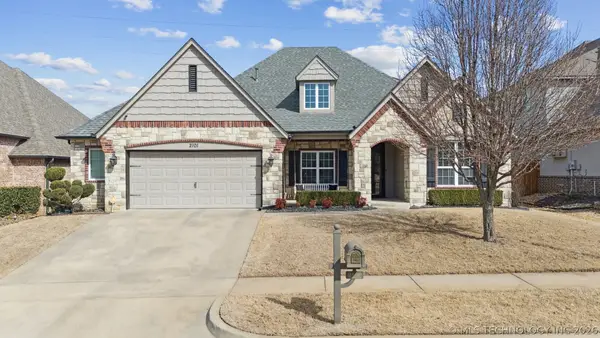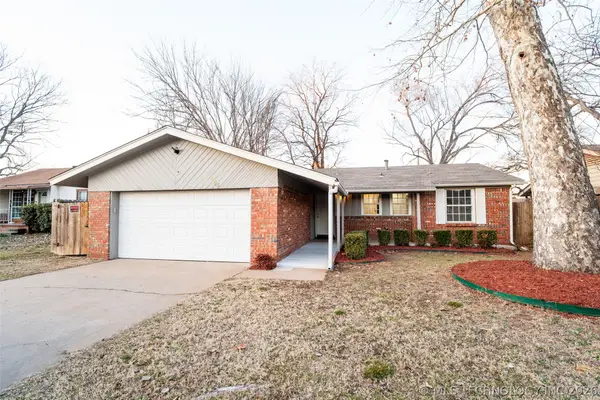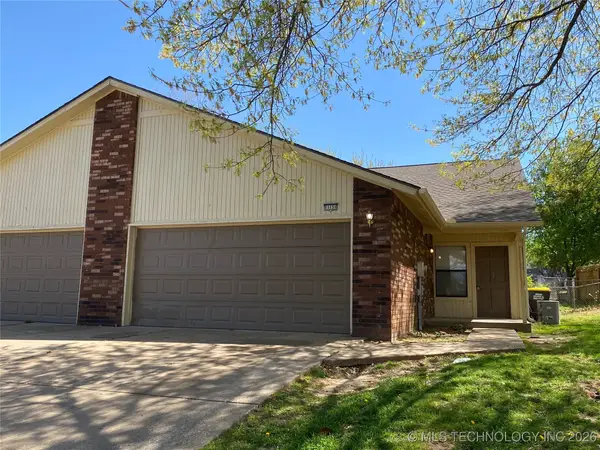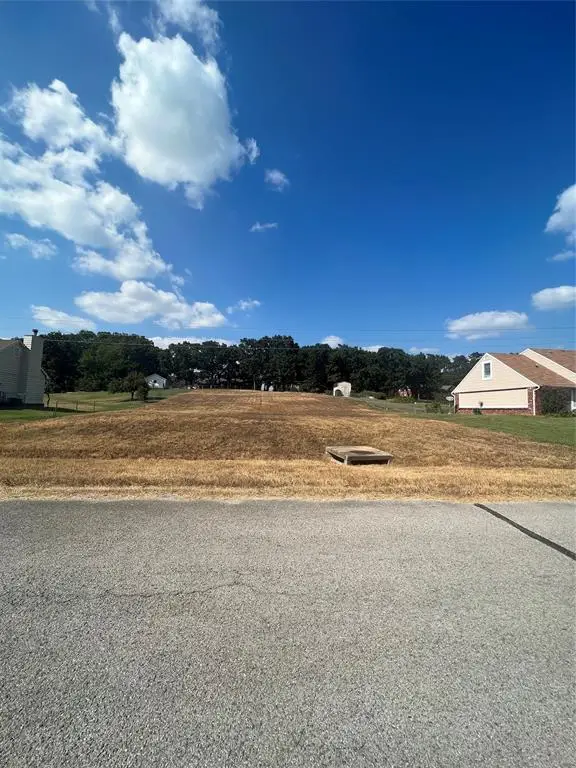2044 E 129th Place S, Jenks, OK 74037
Local realty services provided by:Better Homes and Gardens Real Estate Green Country
2044 E 129th Place S,Jenks, OK 74037
$389,000
- 3 Beds
- 2 Baths
- 2,437 sq. ft.
- Single family
- Active
Upcoming open houses
- Sat, Feb 1401:00 pm - 03:00 pm
- Sun, Feb 1502:00 pm - 04:00 pm
Listed by: christian teague
Office: realty one group dreamers
MLS#:2600921
Source:OK_NORES
Price summary
- Price:$389,000
- Price per sq. ft.:$159.62
About this home
Elegant 3-Bedroom Brick Home with Luxury Finishes in a Growing Amenity-Rich Community
This beautifully designed full-brick home features tall ceilings and an open, flowing layout with 3
spacious bedrooms, each with walk-in closets. High-end finishes throughout include quartz countertops,
custom tile work, and soft-close cabinetry in both the kitchen and primary suite. The chef’s kitchen
offers an oversized walk-in pantry, premium appliances, and opens to a bright living area with a sleek
electric fireplace. The luxurious primary suite features a floating soaking tub, dual vanities, custom
-tiled shower, and an extra-large walk-in closet with direct access to the oversized laundry room and
built-in mudroom cubbies. Enjoy the outdoors from the covered front porch or large covered back patio,
with a full sprinkler system keeping the yard pristine. Located in a community with parks and trails,
with a pool and pickleball courts coming soon—this home blends comfort, style, and convenience.
Contact an agent
Home facts
- Year built:2025
- Listing ID #:2600921
- Added:361 day(s) ago
- Updated:February 14, 2026 at 05:00 AM
Rooms and interior
- Bedrooms:3
- Total bathrooms:2
- Full bathrooms:2
- Living area:2,437 sq. ft.
Heating and cooling
- Cooling:Central Air
- Heating:Central, Gas
Structure and exterior
- Year built:2025
- Building area:2,437 sq. ft.
- Lot area:0.18 Acres
Schools
- High school:Bixby
- Elementary school:West
Finances and disclosures
- Price:$389,000
- Price per sq. ft.:$159.62
- Tax amount:$214 (2024)
New listings near 2044 E 129th Place S
- New
 $599,000Active4 beds 4 baths3,536 sq. ft.
$599,000Active4 beds 4 baths3,536 sq. ft.2101 W 117th Street, Jenks, OK 74037
MLS# 2605113Listed by: KELLER WILLIAMS ADVANTAGE - New
 $530,000Active4 beds 4 baths3,171 sq. ft.
$530,000Active4 beds 4 baths3,171 sq. ft.322 E 123rd Court S, Jenks, OK 74037
MLS# 2604876Listed by: EXP REALTY, LLC (BO) - New
 $220,000Active3 beds 2 baths1,214 sq. ft.
$220,000Active3 beds 2 baths1,214 sq. ft.405 E D Street, Jenks, OK 74037
MLS# 2604587Listed by: CASA LIGHT REALTY, LLC  $259,900Pending3 beds 2 baths1,654 sq. ft.
$259,900Pending3 beds 2 baths1,654 sq. ft.13307 S 21st Place, Bixby, OK 74008
MLS# 2604558Listed by: EXP REALTY, LLC- New
 $325,000Active3 beds 2 baths2,622 sq. ft.
$325,000Active3 beds 2 baths2,622 sq. ft.11129 S Date Street, Jenks, OK 74037
MLS# 2603069Listed by: ACCENT - New
 $475,000Active3 beds 3 baths2,450 sq. ft.
$475,000Active3 beds 3 baths2,450 sq. ft.13629 S 21st East Place, Bixby, OK 74008
MLS# 2604499Listed by: COLDWELL BANKER SELECT - New
 $310,000Active4 beds 2 baths1,851 sq. ft.
$310,000Active4 beds 2 baths1,851 sq. ft.1018 W 120th Court S, Jenks, OK 74037
MLS# 2603338Listed by: RE/MAX RESULTS - Open Sun, 2 to 4pmNew
 $675,000Active4 beds 4 baths3,405 sq. ft.
$675,000Active4 beds 4 baths3,405 sq. ft.2355 E 135th Place, Bixby, OK 74008
MLS# 2604418Listed by: REALTY CONNECT  $65,000Active0.53 Acres
$65,000Active0.53 Acres121 W 119th Street, Jenks, OK 74037
MLS# 1168851Listed by: CHINOWTH & COHEN LLC- Open Sat, 1 to 3pmNew
 $313,575Active3 beds 2 baths1,695 sq. ft.
$313,575Active3 beds 2 baths1,695 sq. ft.10452 S Kennedy Street, Jenks, OK 74037
MLS# 2603718Listed by: CANVAS REAL ESTATE PARTNERS

