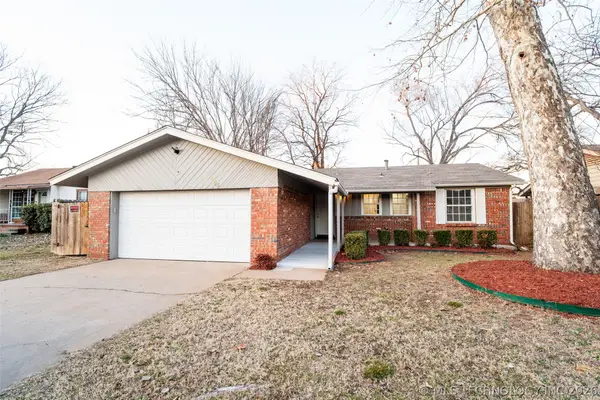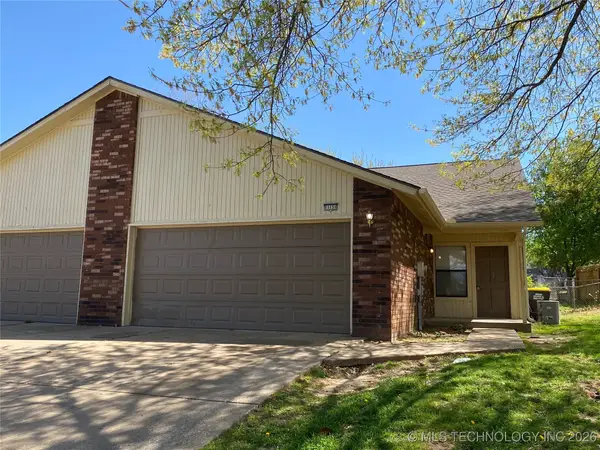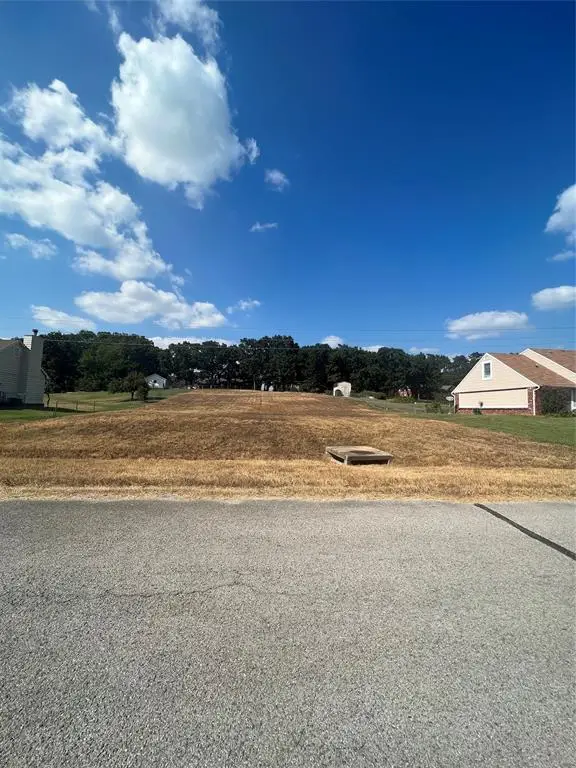2609 E 138th Street S, Jenks, OK 74008
Local realty services provided by:Better Homes and Gardens Real Estate Green Country
Upcoming open houses
- Sun, Feb 1502:00 pm - 04:00 pm
Listed by: bob willinger
Office: platinum realty, llc.
MLS#:2545257
Source:OK_NORES
Price summary
- Price:$599,900
- Price per sq. ft.:$146.71
About this home
Seller offering $10K in concessions, CastleRock 2006 Parade Showcase Home Savor breathtaking views of 4 ponds and green scape from the expansive back deck + an 11-person swim spa. 8person walk-in Storm Shelter. New Exterior/Interior Paint 2025. Exquisite, coffered, barrel vaulted, and tray ceilings throughout, accented by expensive lighting. The Owner's suite comes with private back deck access and remote window shades, oversized jacuzzi tub, large open walk-in shower. And an Oversized walk-in closet, built-in dresser, and leads to the laundry room with sink and closet for EZ access. The In-Law/Guest Suite will please with its luxurious bath & sizeable walk-in closet and its own private back deck access as well. Newer Bosch microwave/convection that is also a secondary oven. Gas cook top(connections for both Gas/Elec) Surrounded by Beautiful Custom wood cabinetry & granite tops and expensive backsplash worthy of a Showcase Home by Castlerock. The large lighted walk-in pantry ,separate butlers pantry or coffee bar, large center island with seating bar and open concept make this kitchen a chef's delight! Up front the spacious private study/office with its own window seat, custom cushion, plantation shutters,12'+barrel ceiling w/accent lighting & large walk-in closet this room could be a 5th bedroom. Living room is an open space with 10' high coffered ceilings, custom stone gas log fireplace, built-ins & picture windows showcasing deck & premium lot view of the ponds and greenbelt, & with the touch of a button elegant shades go into action. Hardwood floors, custom draperies in your formal dining impressing your guests when entertaining on those special occasions. A convenient mud room with closet and open shelves from the 3car/800 SF garage under the bonus room with a newer state of the art $15K+ garage door system.2nd floor Bonus/Game room, 2 large bedrooms, w/walk-in closets a Pullman bath & 2 Large walk-in attics for storage (1) climate controlled. Central Vacuum
Contact an agent
Home facts
- Year built:2006
- Listing ID #:2545257
- Added:102 day(s) ago
- Updated:February 13, 2026 at 04:01 PM
Rooms and interior
- Bedrooms:4
- Total bathrooms:4
- Full bathrooms:3
- Living area:4,089 sq. ft.
Heating and cooling
- Cooling:3+ Units, Central Air
- Heating:Central, Gas
Structure and exterior
- Year built:2006
- Building area:4,089 sq. ft.
- Lot area:0.2 Acres
Schools
- High school:Bixby
- Elementary school:West
Finances and disclosures
- Price:$599,900
- Price per sq. ft.:$146.71
- Tax amount:$4,895 (2024)
New listings near 2609 E 138th Street S
- New
 $530,000Active4 beds 4 baths3,171 sq. ft.
$530,000Active4 beds 4 baths3,171 sq. ft.322 E 123rd Court S, Jenks, OK 74037
MLS# 2604876Listed by: EXP REALTY, LLC (BO) - New
 $220,000Active3 beds 2 baths1,214 sq. ft.
$220,000Active3 beds 2 baths1,214 sq. ft.405 E D Street, Jenks, OK 74037
MLS# 2604587Listed by: CASA LIGHT REALTY, LLC  $259,900Pending3 beds 2 baths1,654 sq. ft.
$259,900Pending3 beds 2 baths1,654 sq. ft.13307 S 21st Place, Bixby, OK 74008
MLS# 2604558Listed by: EXP REALTY, LLC- New
 $325,000Active3 beds 2 baths2,622 sq. ft.
$325,000Active3 beds 2 baths2,622 sq. ft.11129 S Date Street, Jenks, OK 74037
MLS# 2603069Listed by: ACCENT - New
 $475,000Active3 beds 3 baths2,450 sq. ft.
$475,000Active3 beds 3 baths2,450 sq. ft.13629 S 21st East Place, Bixby, OK 74008
MLS# 2604499Listed by: COLDWELL BANKER SELECT - New
 $310,000Active4 beds 2 baths1,851 sq. ft.
$310,000Active4 beds 2 baths1,851 sq. ft.1018 W 120th Court S, Jenks, OK 74037
MLS# 2603338Listed by: RE/MAX RESULTS - Open Sun, 2 to 4pmNew
 $675,000Active4 beds 4 baths3,405 sq. ft.
$675,000Active4 beds 4 baths3,405 sq. ft.2355 E 135th Place, Bixby, OK 74008
MLS# 2604418Listed by: REALTY CONNECT  $65,000Active0.53 Acres
$65,000Active0.53 Acres121 W 119th Street, Jenks, OK 74037
MLS# 1168851Listed by: CHINOWTH & COHEN LLC- Open Sat, 1 to 3pmNew
 $313,575Active3 beds 2 baths1,695 sq. ft.
$313,575Active3 beds 2 baths1,695 sq. ft.10452 S Kennedy Street, Jenks, OK 74037
MLS# 2603718Listed by: CANVAS REAL ESTATE PARTNERS - New
 $669,900Active4 beds 3 baths3,214 sq. ft.
$669,900Active4 beds 3 baths3,214 sq. ft.13681 S 23rd Street, Bixby, OK 74008
MLS# 2604237Listed by: CHINOWTH & COHEN

