2610 E 139th Street S, Jenks, OK 74008
Local realty services provided by:Better Homes and Gardens Real Estate Green Country
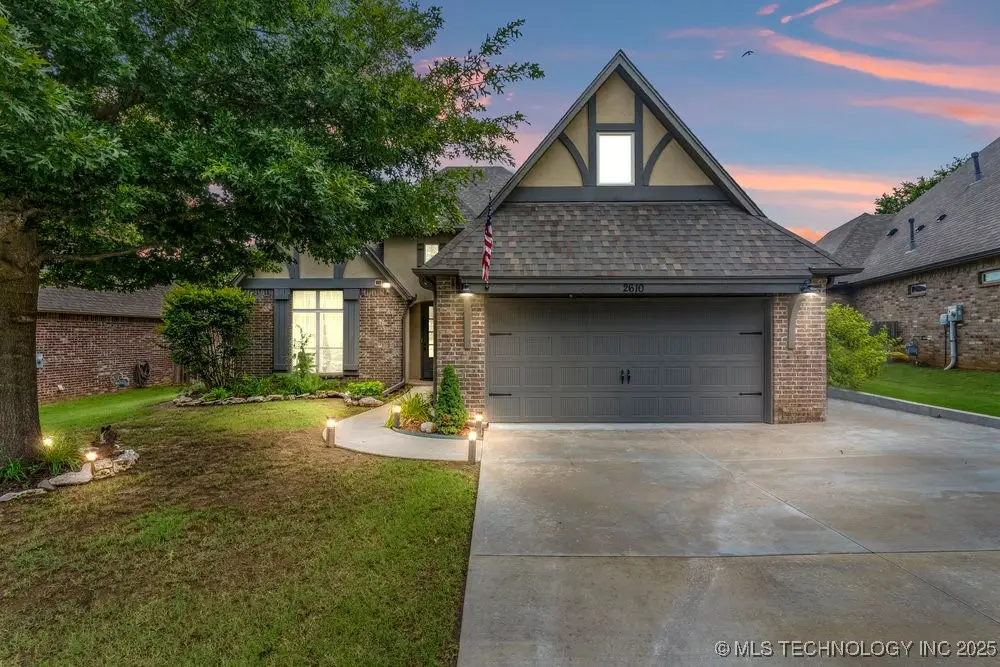
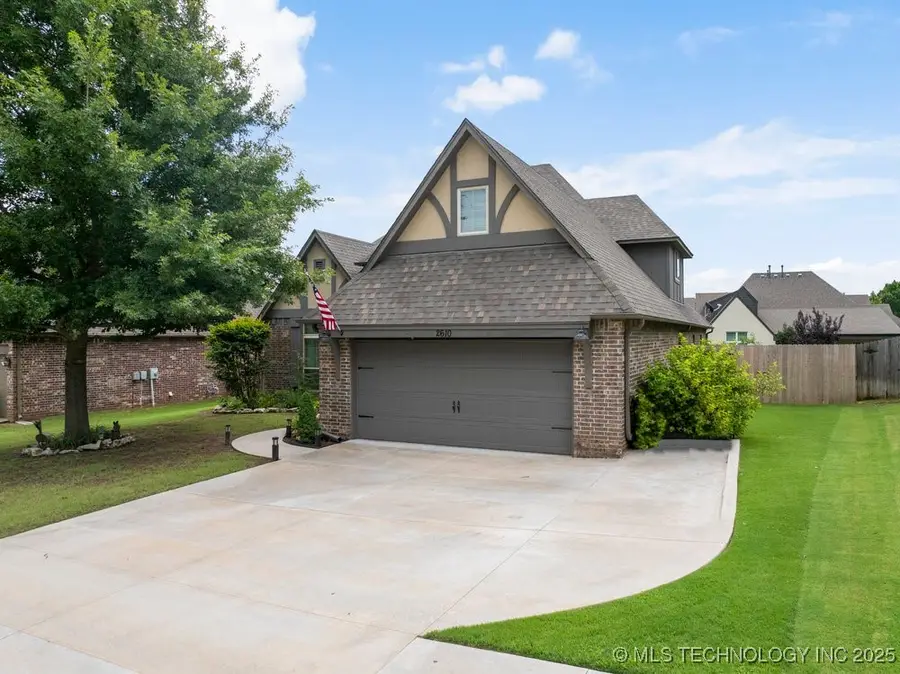
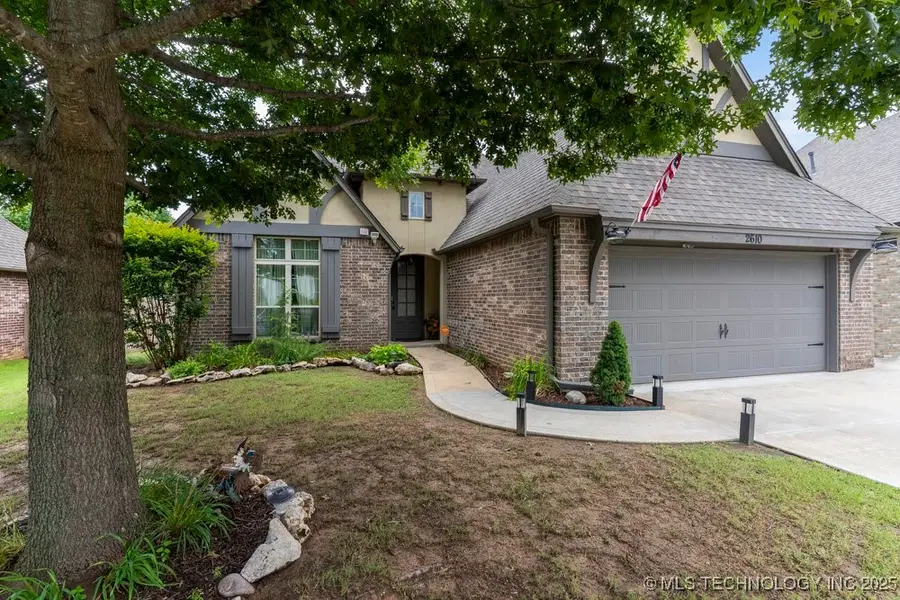
2610 E 139th Street S,Jenks, OK 74008
$428,500
- 4 Beds
- 4 Baths
- 2,811 sq. ft.
- Single family
- Active
Listed by:megan forehand
Office:chinowth & cohen
MLS#:2527813
Source:OK_NORES
Price summary
- Price:$428,500
- Price per sq. ft.:$152.44
About this home
Welcome to this beautifully maintained four-bedroom, 3.5-bathroom home, game room and formal dining or office, perfectly designed for those who love to entertain! Step inside to discover an inviting main floor featuring two en suite bedrooms, along with two additional bedrooms and a spacious game room upstairs. The main level boasts recently refinished hardwood floors and impressive 10-foot plus ceilings, creating an open and airy atmosphere.
The outdoor space is truly an entertainer's dream, featuring a full outdoor kitchen complete with a grill and sink, and pull-down shades for added comfort and privacy. Relax in the luxurious spa/hot tub, which is negotiable.
Additional highlights include a three-car tandem garage, and recent upgrades such as a new roof and driveway in 2023. This home offers the perfect blend of comfort, style, and functionality—ideal for making lasting memories with family and friends! Don't miss the opportunity to make this stunning property your own.
Contact an agent
Home facts
- Year built:2011
- Listing Id #:2527813
- Added:42 day(s) ago
- Updated:August 14, 2025 at 03:14 PM
Rooms and interior
- Bedrooms:4
- Total bathrooms:4
- Full bathrooms:3
- Living area:2,811 sq. ft.
Heating and cooling
- Cooling:2 Units, Central Air
- Heating:Central, Gas
Structure and exterior
- Year built:2011
- Building area:2,811 sq. ft.
- Lot area:0.22 Acres
Schools
- High school:Bixby
- Elementary school:West
Finances and disclosures
- Price:$428,500
- Price per sq. ft.:$152.44
- Tax amount:$3,702 (2024)
New listings near 2610 E 139th Street S
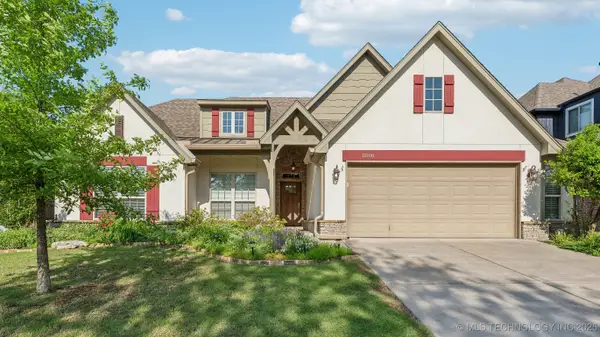 $465,000Pending4 beds 3 baths2,933 sq. ft.
$465,000Pending4 beds 3 baths2,933 sq. ft.11008 S Sycamore Street, Jenks, OK 74037
MLS# 2505189Listed by: MCGRAW, REALTORS- New
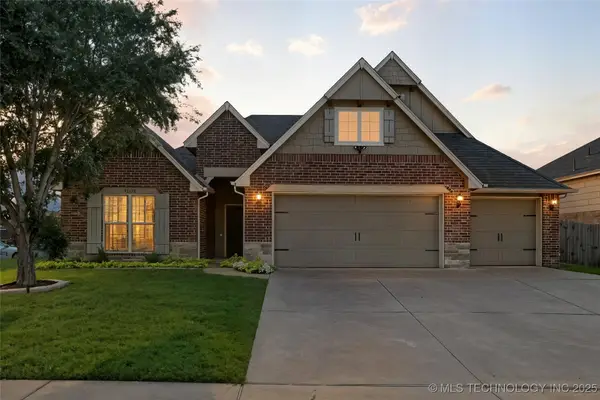 $399,900Active4 beds 3 baths2,286 sq. ft.
$399,900Active4 beds 3 baths2,286 sq. ft.11115 S Adams Street, Jenks, OK 74037
MLS# 2535617Listed by: KELLER WILLIAMS ADVANTAGE - New
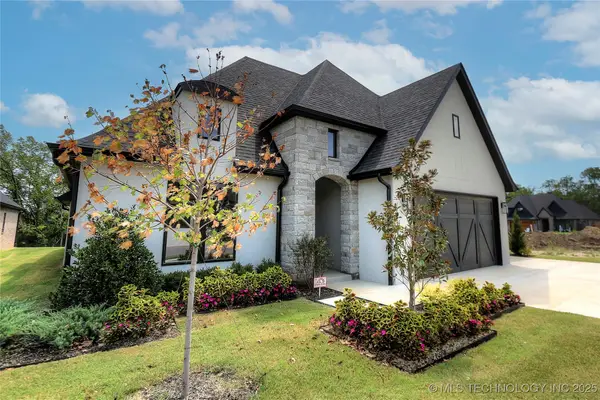 $649,900Active3 beds 3 baths2,600 sq. ft.
$649,900Active3 beds 3 baths2,600 sq. ft.11265 S Fir Avenue W, Jenks, OK 74037
MLS# 2531511Listed by: REAL BROKERS LLC - New
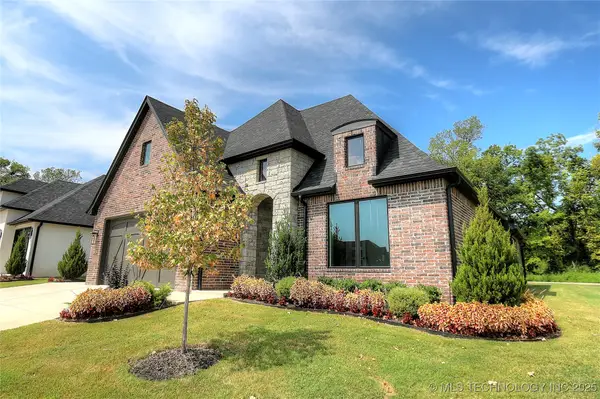 $649,900Active3 beds 3 baths2,600 sq. ft.
$649,900Active3 beds 3 baths2,600 sq. ft.11308 S Fir Avenue W, Jenks, OK 74037
MLS# 2531512Listed by: REAL BROKERS LLC - New
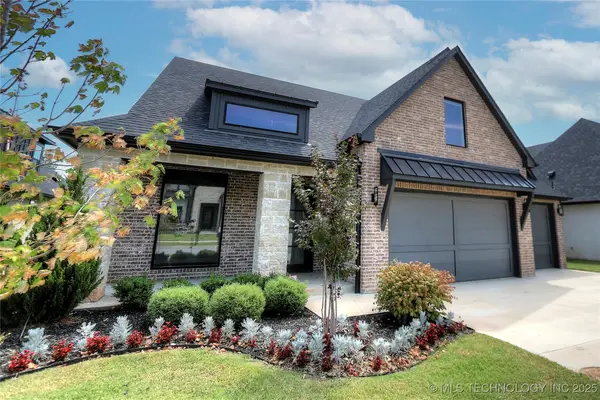 $789,900Active4 beds 4 baths3,685 sq. ft.
$789,900Active4 beds 4 baths3,685 sq. ft.11261 S Fir Avenue W, Jenks, OK 74037
MLS# 2531513Listed by: REAL BROKERS LLC - New
 $714,900Active3 beds 3 baths2,840 sq. ft.
$714,900Active3 beds 3 baths2,840 sq. ft.11312 S Fir Avenue W, Jenks, OK 74037
MLS# 2531514Listed by: REAL BROKERS LLC - New
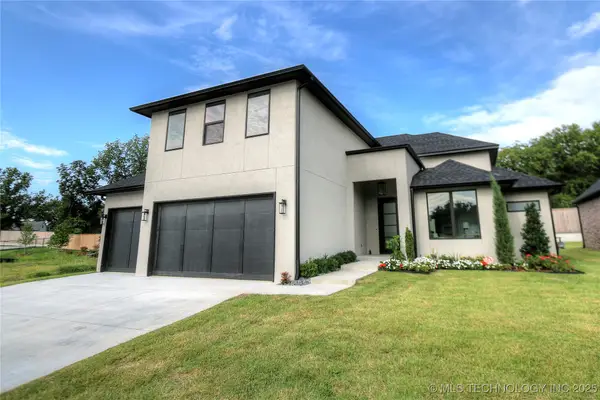 $764,900Active4 beds 4 baths3,488 sq. ft.
$764,900Active4 beds 4 baths3,488 sq. ft.11224 S Fir Avenue W, Jenks, OK 74037
MLS# 2531528Listed by: REAL BROKERS LLC - New
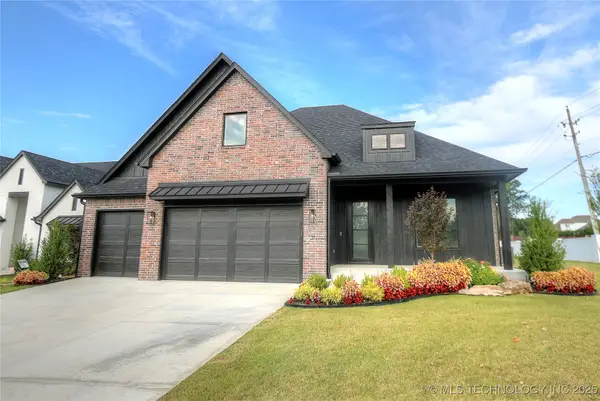 $789,900Active4 beds 4 baths3,685 sq. ft.
$789,900Active4 beds 4 baths3,685 sq. ft.11212 S Fir Avenue W, Jenks, OK 74037
MLS# 2531535Listed by: REAL BROKERS LLC - New
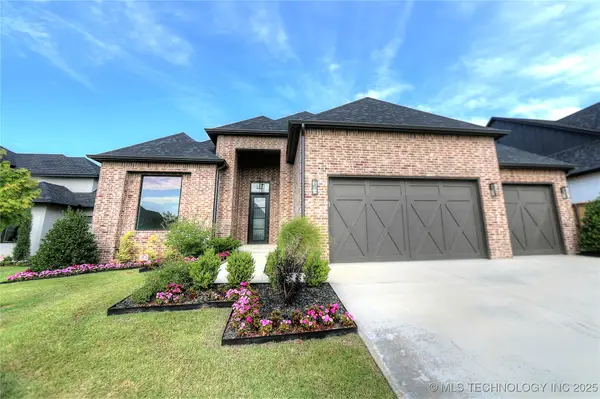 $689,900Active3 beds 3 baths2,844 sq. ft.
$689,900Active3 beds 3 baths2,844 sq. ft.11220 S Fir Avenue W, Jenks, OK 74037
MLS# 2531536Listed by: REAL BROKERS LLC - New
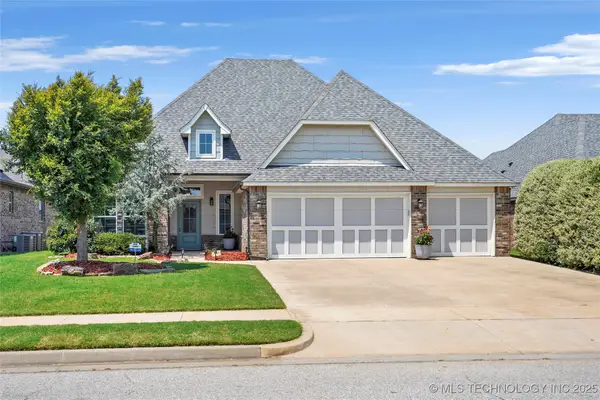 $404,900Active4 beds 3 baths2,231 sq. ft.
$404,900Active4 beds 3 baths2,231 sq. ft.12912 S 5th Place, Jenks, OK 74037
MLS# 2533195Listed by: COLDWELL BANKER SELECT
